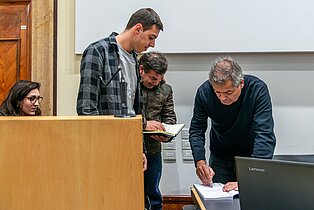Nachbericht | Manuel Aires Mateus in Venedig [englisch]
The many students and architects who fill Aula Tafuri in Palazzo Badoer await the conference of Manuel Aires Mateus at Iuav University of Venice.
The rigorous research and the care in the quality of the projects, along with the effort in finding the best relationship between space and matter, all aspects that innervate the works of the studio, are shown by the architect through the description of some projects of private and public buildings.
The first project presented by Manuel Aires Mateus is an installation at Palazzo Litta in Milan for the next design exhibition. The solution chosen by the studio goes towards the enhancement of the existing building: a mirror of water situated in the cloister doubles the building and at the same time prevents its use, favoring the walk around the courtyard.
Next, the architect enumerates a series of private buildings at different stages of realisation that help the attendees to reflect with him on the meaning of project.
In Lisbon, Casa da Estrela is located in a context characterized by a great variety of facades; the renovation of this building in the city center is based on the construction of the maximum volume on which the architects then work by subtraction. The two staircases crossing internally and externally the building connect and at the same time divide its floors. The cut on the facade between the last two floors supports the dialogue with the Basílica da Estrela, and it resemble Gordon Matta Clark’s “Conical Intersect”, allowing the studio to link together the banal and the extraordinary.
The studio is involved in the renovation of two depots in the industrial city of Barreiro, close to Lisbon: the house develops around a large double-height space in which an element still in the process of being design will aim to refine the scale of space.
Among the newly constructed buildings, the single storey house built in Melides, on a plain not far from the ocean, is set on a square divided into rectangles used as closed or open spaces, in which the only rule that models the choice of use is that the edge is reserved for the gardens.
The house in Monsaraz is located in a very arid area where an artificial lake was built in the 1960s changing the climate of the surroundings. The building deepens the theme of ruin: the project has had two phases over several years and the second part is in discontinuity with the first. The living room overlooks a domed concrete space, constructed with handcrafted formwork; small breach on the roof light up the patios of the house. The building is oriented towards the water, in a relationship of mimesis with the context.
At Boa Vista, the studio is now building a house a few kilometers far from the coast: the building is the volumetric translation of the shape of the spaces that arise from the central patio, directed to the ocean, crowned by a continuous horizontal line that is the limit of the windowed openings.
The house on Antiparos island stands at a height of 40 meters and is modulated on a stone retaining wall on which the roof is laid; the roof is made of double-layered stone - thick upwards and thin downwards – and the light seeps in.
He returns to deal with a domed space for the project of a house in Ibiza where the architects combine private and public life by designing some apartments that frame a courtyard with a swimming pool.
The project for the house in Quinhão do Barranco moves from the concept of tree, so that the building is surrounded by windows that, when opened, cancel the limit of the building by establishing an immediate relationship with nature.
The architect closes the conference on the competition for the construction of a museum for two museums, the Musée de l’Elysée and the MUDAC, in Lausanne, which the studio won this year: the space of the square enters the atrium of the building, while two topographies – basement and roof, hosting the two museums – intersect at three points, supports of the roof on the base, dematerializing the mass of the material eliminating gravity.
The architecture addresses the eternal, Manuel Aires Mateus concludes, and the only way to resist over time is to be founded on a clear image. The architect, in this sense, is committed to defining the relationship between man and his surroundings through the projects he elaborates.
Essential in the exercise that engages the studio is to summarize and communicate these projects, operations that lay the foundations for rethinking and reflecting on them. The one presented today is a research based on the need to understand the problems that arise during the stages of study and design of a building. This research leads to a non-immediate solution to the question. And the freer the architect is let in front of a problem, the more interesting the answer will be.
Interview-Video
Manuel Aires Mateus spoke about the importance of teaching young Architects.









