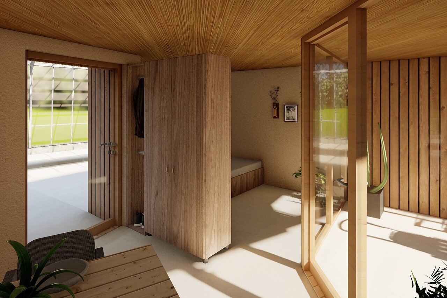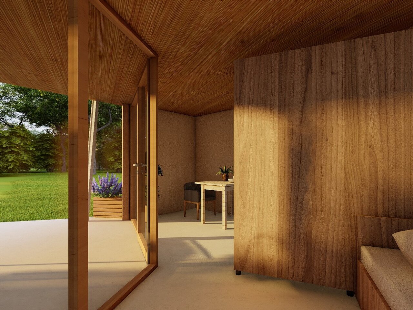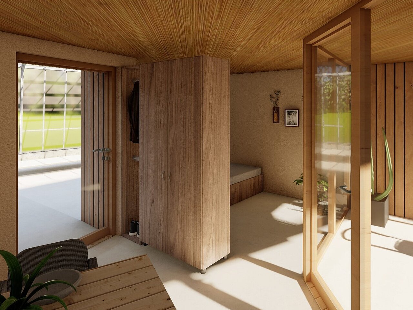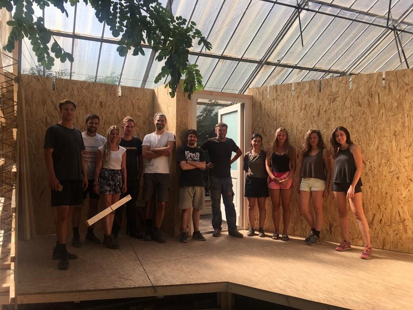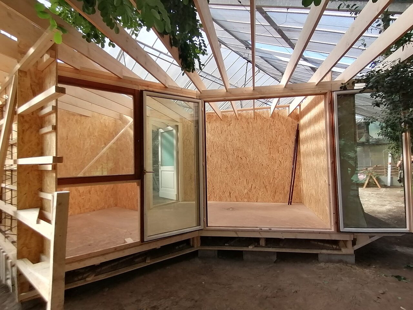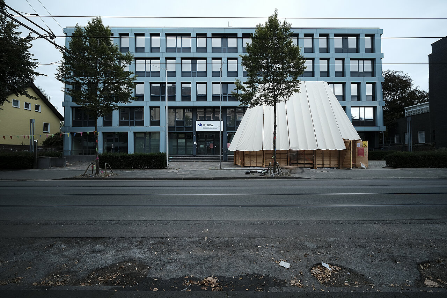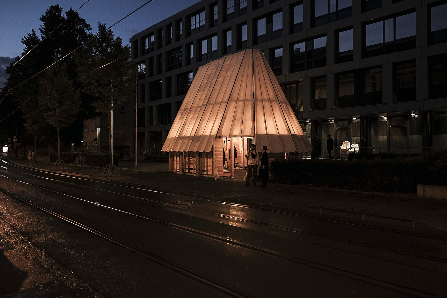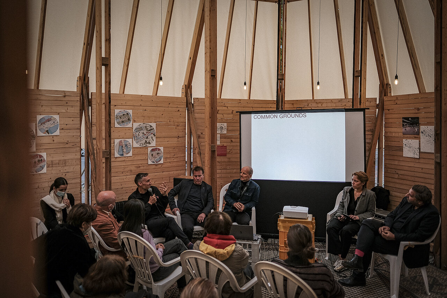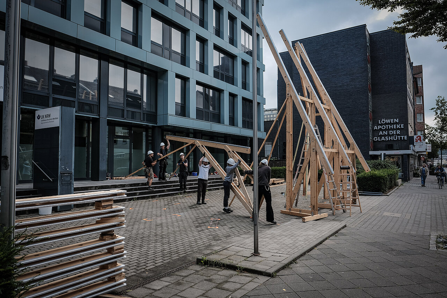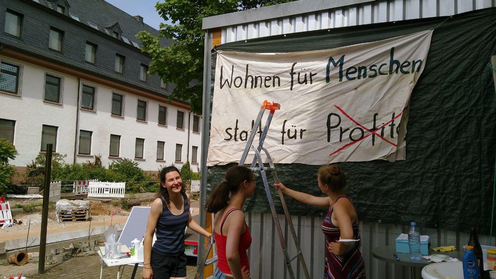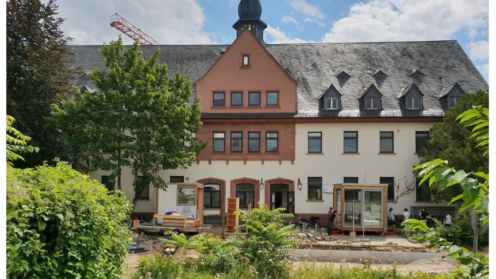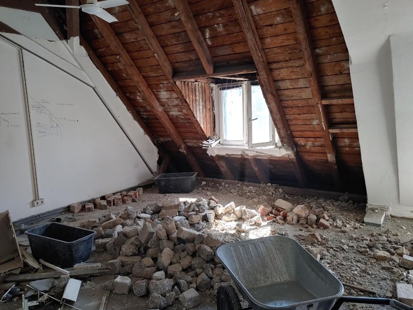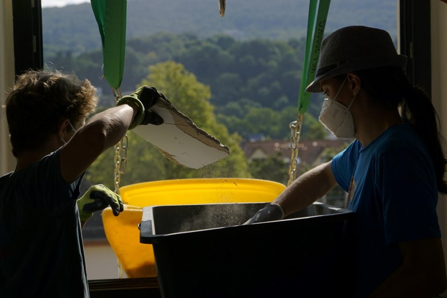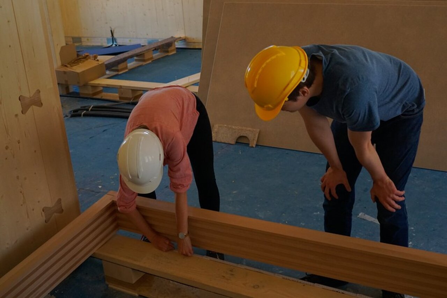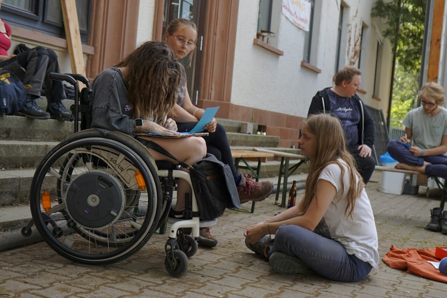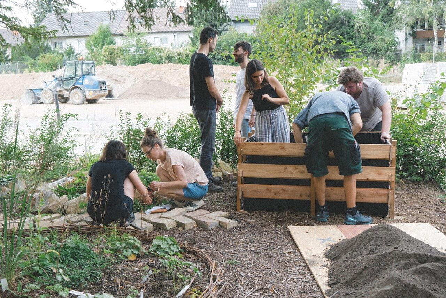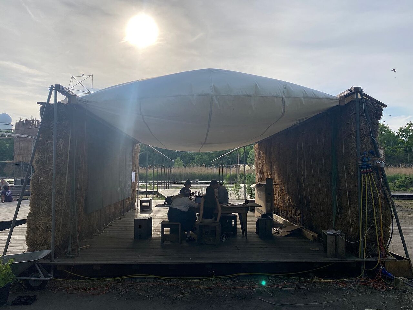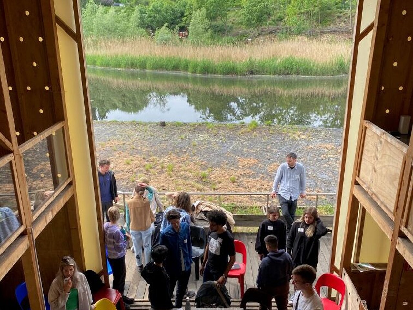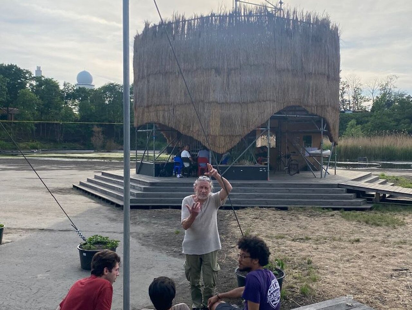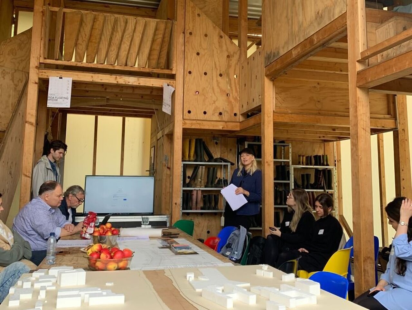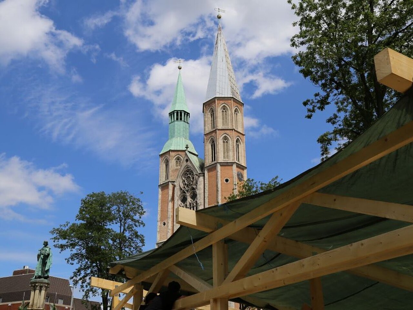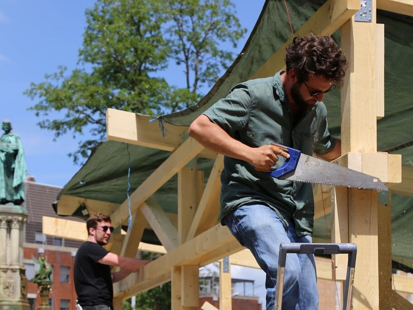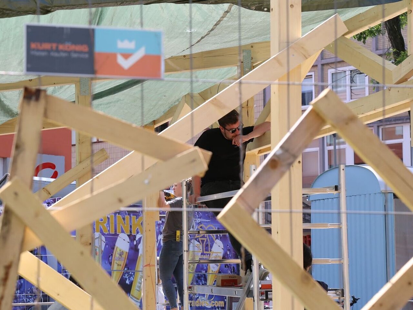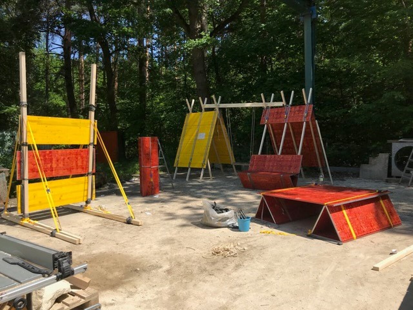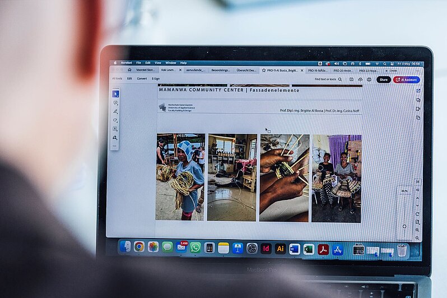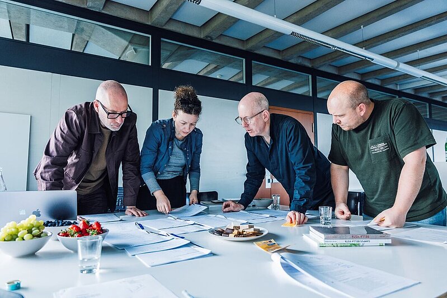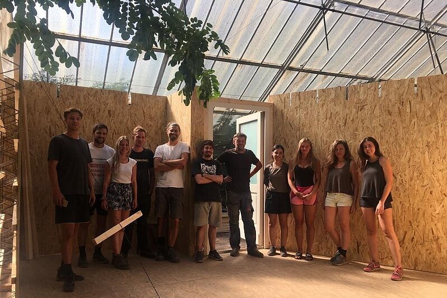At the heart of the competition is the DesignBuild PROJECT. From concept to execution, everything in this discipline is in the hands of the young architects themselves. The student projects around the globe pursue socially relevant or charitable purposes. For example, a parkour playground in Bergsjön (Sweden), a self-managed dormitory in Heidelberg or several vocational labs in Windhoek (Namibia) are being created within this framework.
We have been supporting student self-build projects worldwide for many years. This classic is the centrepiece of our competition.
The closing date for both competition disciplines is December 15, 2024. In mid-January 2025, a jury will decide on the winners and then announce them. They will then be able to access the funding. The Sto Foundation will also support the winning projects with their public relations work.
All faculties and departments for architecture at German and European colleges and universities, as well as non-profit organisations active in the sector.
For the DesignBuild disciplines PROJECT and REFLECT, a total of 100,000 euros in funding is available in 2025.
The funding will be available for submitted publication ideas from February 2025.
Suitable applications are: Applications from institutions or departments in the field of architecture, regardless of whether they have already received funding at an earlier stage.
- Not permitted: multiple or repetitive applications for one and the same project proposal.
- Follow-up funding for further in-depth research on the topic in another volume or for further follow-up research on a project is in principle possible, but must be applied for separately.
Through the online application tool at >> www.sto-stiftung.de/designbuild
In principle, both the information and application documents may be amended, updated and saved online as often as required throughout the application period. Please note, however, that once an application is sent and submitted to the Foundation, it can no longer be altered.
Take a look at projects that have already received funding!
Impulse house for the Josefi village
DesignBuild project of the FH Carinthia
As part of the research project purRaum - IMPULSHAUS at the Carinthia University of Applied Sciences architecture course, students investigated the possibilities of alternative forms of housing and living for homeless people. The design of a building structure for a corresponding retirement home with a hospice has now been selected for funding by a specialist jury in a Europe-wide DesignBuild competition organized by the non-profit Sto Foundation.
This is what this project is all about:
- Homelessness
- alternative forms of housing & living
- inclusive society as a whole
You can read the press release about the Impulshaus winning the Human Rights Award here.
The circus comes to town - A Circus
A DesignBuild project of the Kunstakademie Düsseldorf
You can read the press release on the Kunstakademie Düsseldorf project here.
A Circus is the first DesignBuild project of the architecture class at the Kunstakademie Düsseldorf and marks the start of research-based learning on the threshold between art and architecture on a 1:1 scale. Specifically, the project is a laboratory for sustainable urban development where people can come together to contribute their ideas and wishes for their city or neighborhood. In the project, research and private sector partners work together to develop pioneering solutions for contemporary construction. This challenges and encourages the participants to creatively engage with the core of architectural thinking. The focus is on the self-determined design and implementation process, which requires a high degree of responsibility on the part of those involved.
That is what this project is all about:
- sustainable urban development
- forward-looking solutions for contemporary construction
- Cradle-to-cradle principle - cycles completely without waste
Self-managed hall of residence "Collegium Academicum"
DesignBuild project of Collegium Academicum GmbH in Heidelberg
The Collegium Academicum project group is building a hall of residence for students and trainees in Heidelberg. A new timber building and two old buildings will provide living and design space for over 250 young people. The spacious communal areas in the new building (auditorium 241 m², multifunctional room 89 m², communal kitchen 34 m², workshop 61 m², roof garden 175 m²) provide open spaces for self-development, culture and art. The refurbishment of the old building serves to create shared flats and other communal areas (seminar rooms, library, workshops).
In self-administration, the residents take responsibility for living together.
You can also find more information about this project at: https://collegiumacademicum.de
The Riga Project - Riga Floating Studio Bridge
DesignBuild project of RISEBA Riga, RTU Riga and Wismar University of Applied Sciences
This project is about building a floating platform as a bridge over the canal 'Zunds'. This platform will connect the two architecture faculties of Riga (RISEBA FAD & RTU Riga), which are located on both sides of the Zunds. The platform is intended to provide space for various cultural and academic uses related to the two architecture faculties - for example:
Building the spatial structures in lightweight construction (wood, recycled materials) on existing, certified floating platform
Promoting cooperation between the two architecture faculties, but also international exchange within Europe
Workshop and self-build project in collaboration with Berlin universities (Open Call) and Wismar University of Applied Sciences
Reallabor Hagenmarkt
DesignBuild project of the TU Braunschweig
This project is about testing, presenting and experiencing current topics of future urban life together with students in various projects and impulses. It also brings scientific, university content into the city and thus creates discourse and interaction. Hagenmarkt in Braunschweig is an important place in the city's history and today is primarily a transportation hub. There is much discussion about its redesign. This time is being used to turn the square into a temporary exhibition, discussion and learning space for the future topics of sustainability, sufficiency and resilience.
The Institute for Architecture-Related Art (IAK), the Institute for Building Climatology and Energy of Architecture (IBEA) and the Institute for History and Theory of Architecture and the City (GTAS) are involved.
News about DesignBuild PROJECT
Startschuss für die nächste Runde des DesignBuild-Wettbewerbs der Sto-Stiftung
Der renommierte DesignBuild-Wettbewerb der Sto-Stiftung nimmt in der internationalen Architekturszene einen festen Platz ein. Er bietet Studierenden eine Gelegenheit, ihr theoretisches Wissen in die Praxis umzusetzen und innovative, nachhaltige Bauprojekte zu realisieren. Die Bewerbungsfrist beginnt Mitte Oktober und…
DesignBuild-Wettbewerb 2024 – Gewinnerinnen und Gewinner stehen fest
Angehende Architektinnen und Architekten können sich beim DesignBuild-Wettbewerb erproben und rund um den Globus Erfahrungen sammeln. Die Sto-Stiftung prämierte auch dieses Jahr wieder vielversprechende Projekte, die gesellschaftlich relevante Ziele verfolgen. So geht es beispielsweise um neuen Wohnraum für die…
Kärntner Menschenrechtspreis für DesignBuild Project „Impulshaus“ der FH Kärnten
Das österreichische Bundesland Kärnten hat am 11. Dezember seinen Menschenrechtspreis verliehen. Einer der beiden Preisträger ist der Architekturstudiengang der FH-Kärnten. Das Team aus zehn Studierenden und drei Lehrenden wurde für sein DesignBuild Project „Impulshaus“ ausgezeichnet, das schwerst-obdachlosen Menschen…


