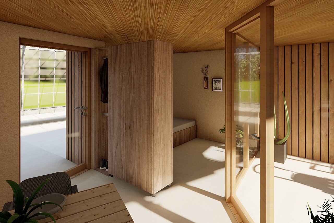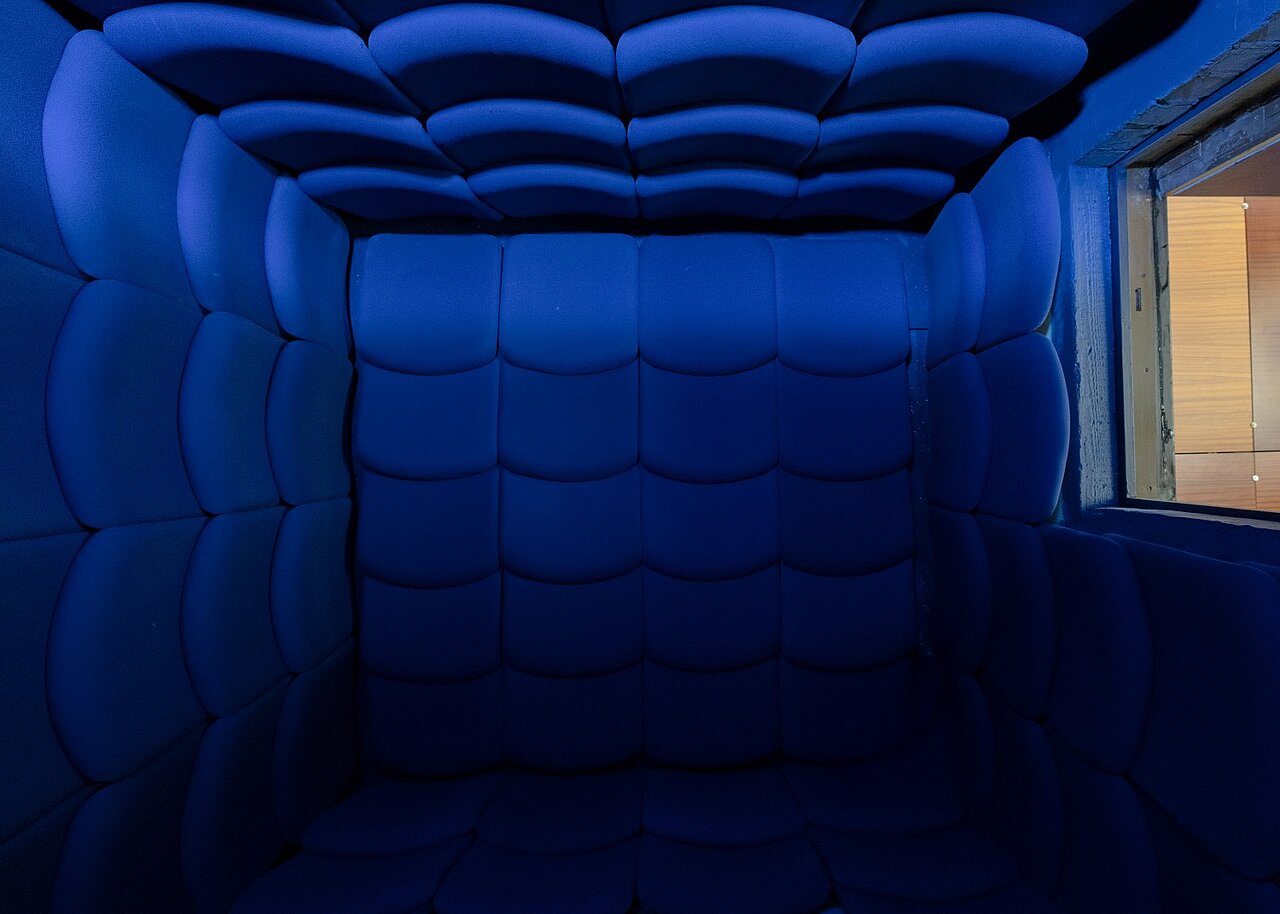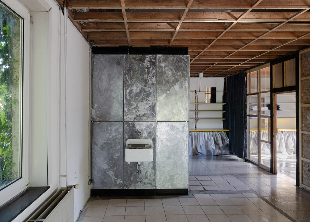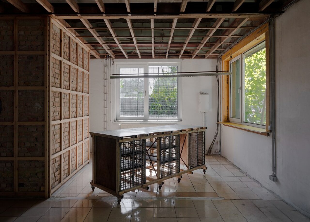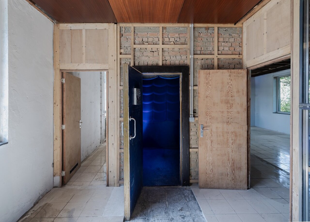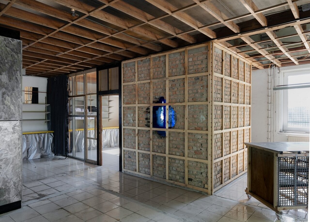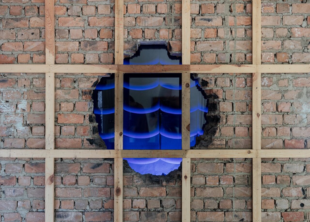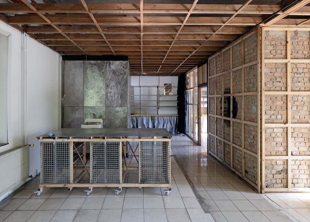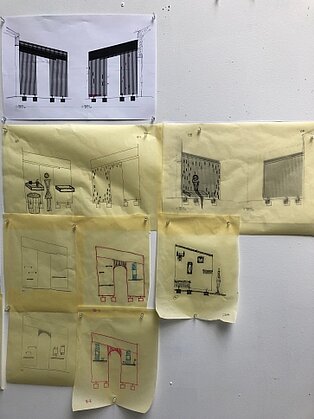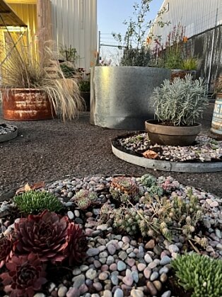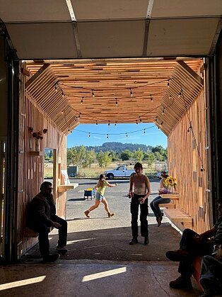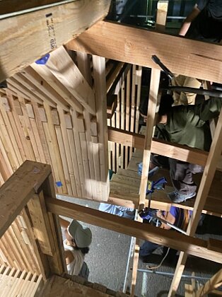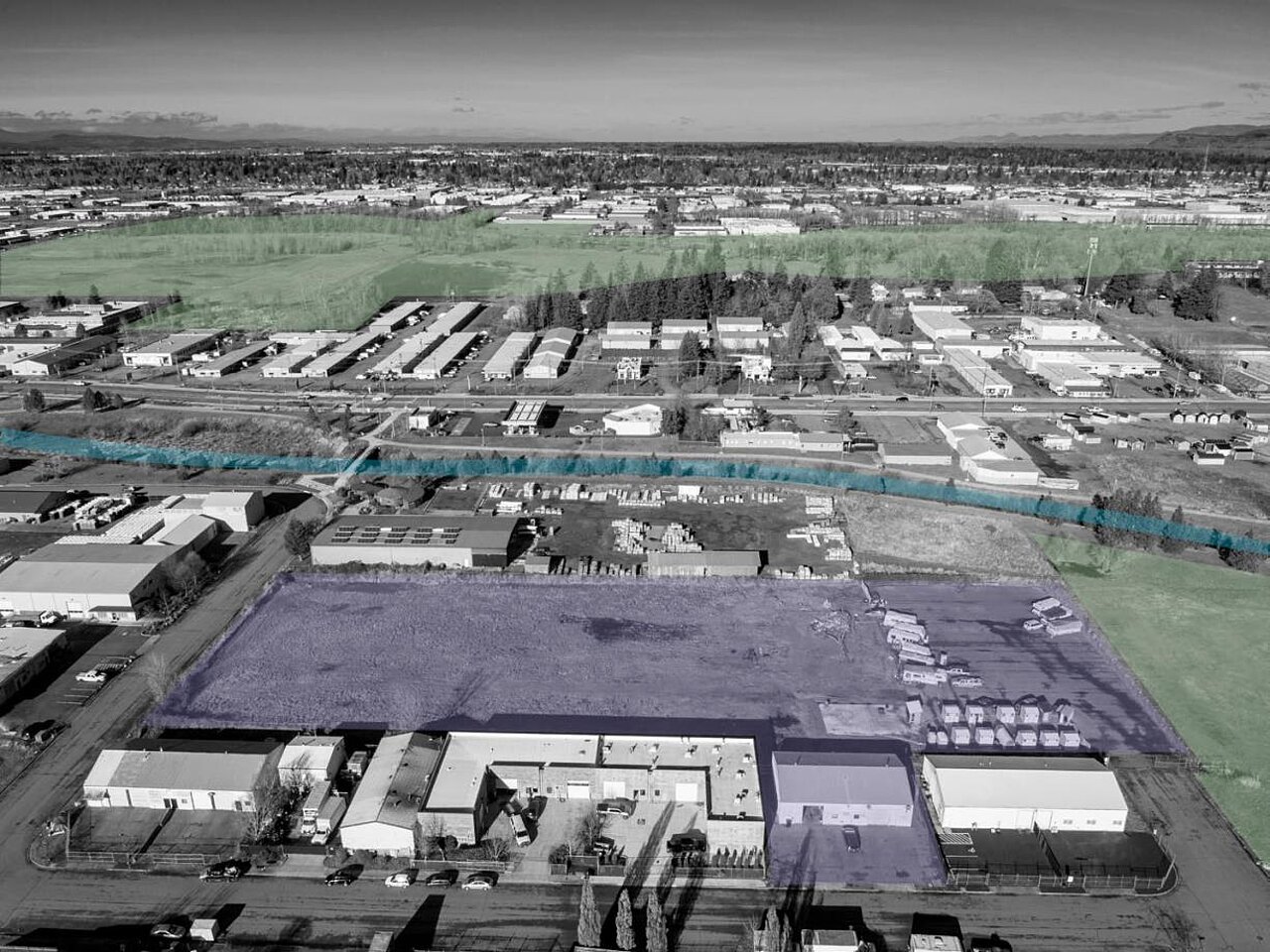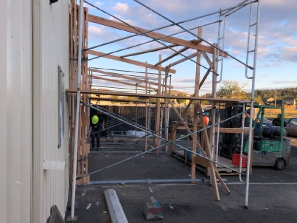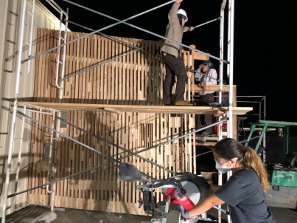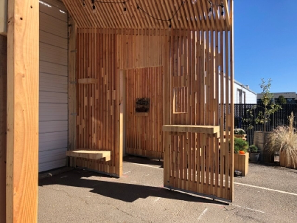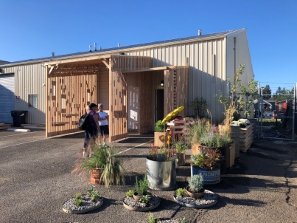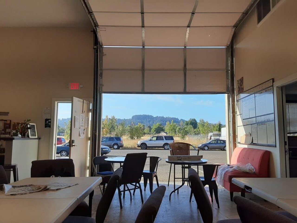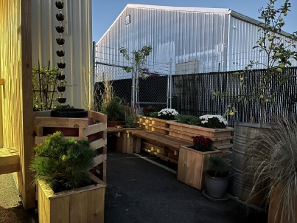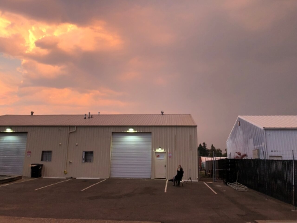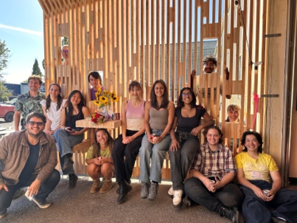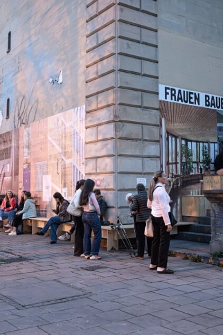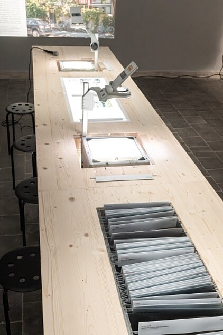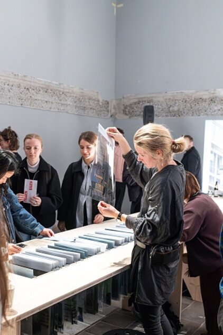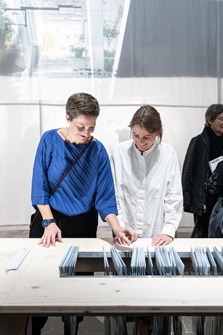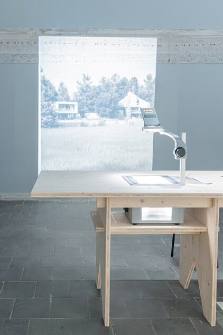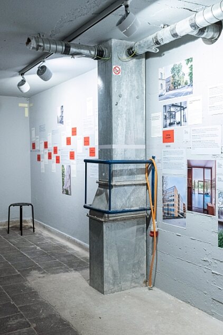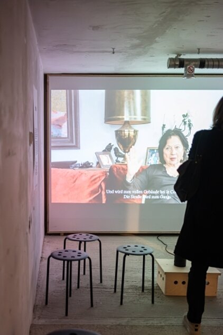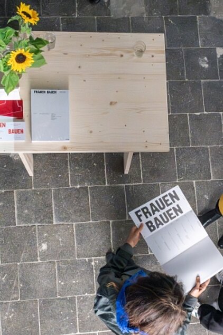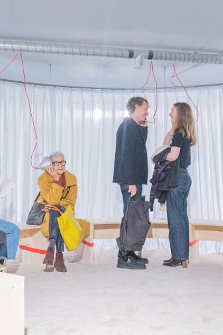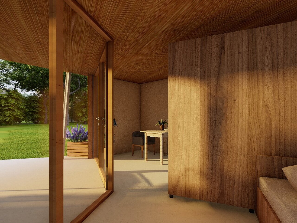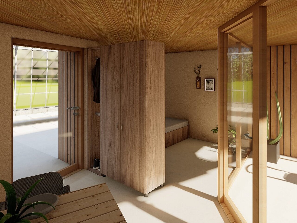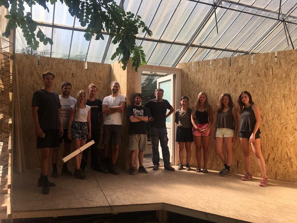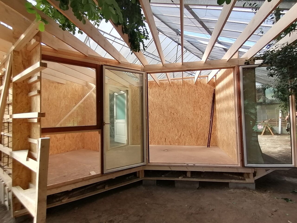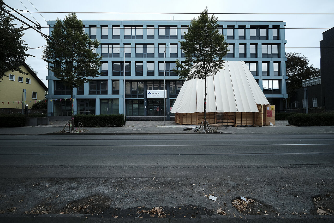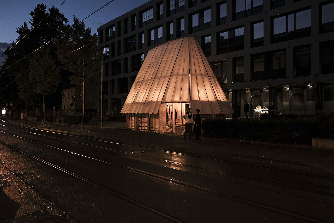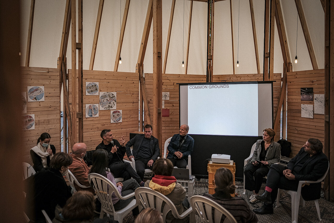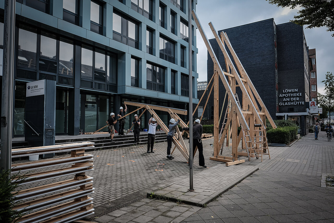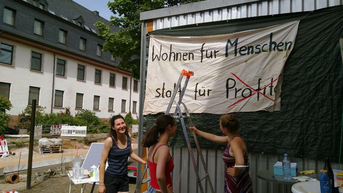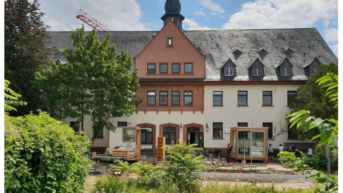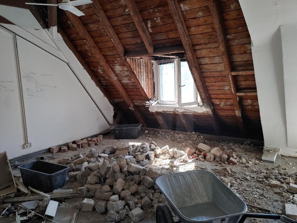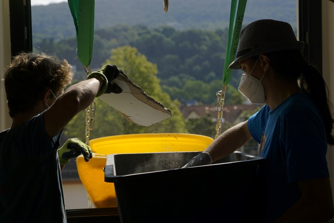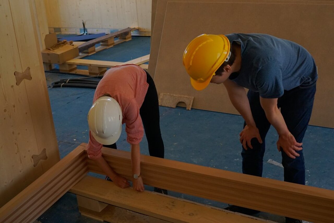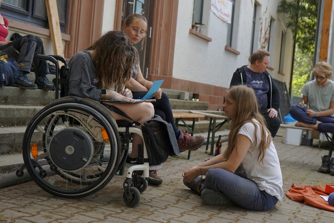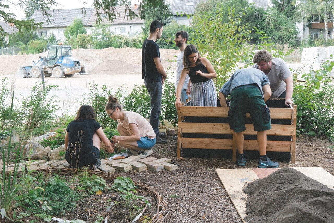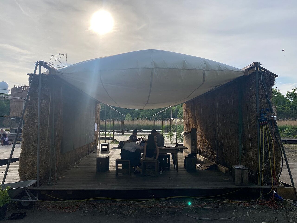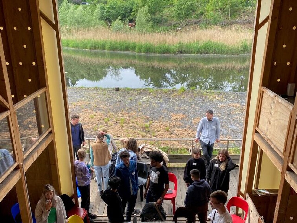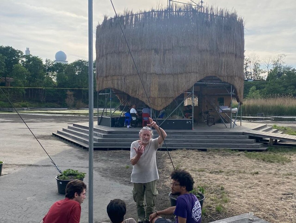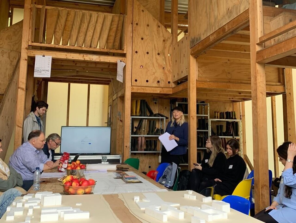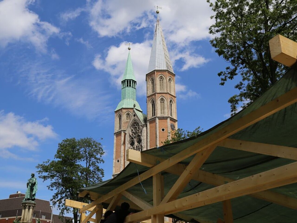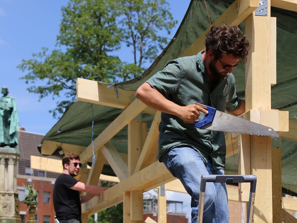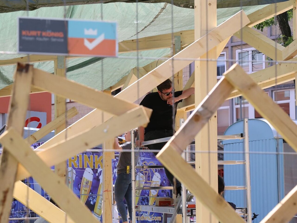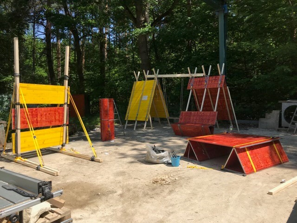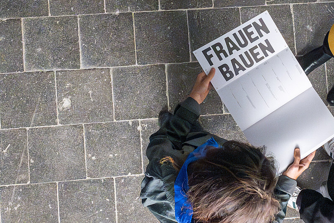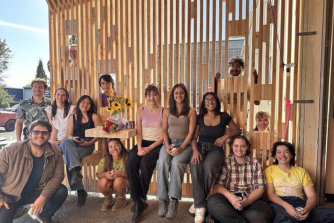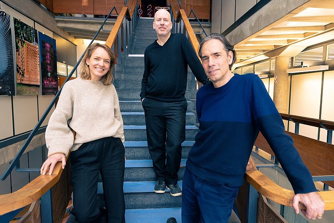We have been supporting dedicated student self-build projects and DesignBuild initiatives worldwide for many years. This concept lies at the heart of our architecture competition, promoting practice-oriented construction with social value. Students are given the opportunity to realise their own architectural ideas, from the initial planning stage through to completion.
Our support strengthens the next generation of architects and fosters experimental construction, sustainable building and interdisciplinary teamwork. The result is an innovative global building culture that embodies resilience and sustainability in architecture, revealing new approaches to participation and open space design.
The deadline for submissions is 14 December 2025. A jury of experts will select the winners in mid-January 2025 and announce them shortly thereafter. Winners will then be able to access their funding.
Der Anmeldezeitraum für DesignBuild PROJECT 2026 ist abgeschlossen.
Wir sichten nun alle Projekte und werden die Gewinnerinnen und Gewinner im neuen Jahr bekannt geben.
University of Oregon, USA
Where slats cast shadows, hope grows.
The students designed a new entrance area.
A new entrance area has been in place in Eugene, Oregon since autumn 2024 that can do more than just open doors – it connects people and creates space for encounters.
As part of the Bruton Design Intensive (BDI) programme at the University of Oregon, 14 students spent two weeks designing a new entrance area for Everyone Village, a homeless shelter. The Schwellenraum project was about more than just wood and tools. The forecourt now separates the street from the shelter and the public from the private areas, and it is much more inviting than before.
During the first week, the team gathered impressions on site, spoke with residents, and collaborated to develop ideas. The second week was devoted to construction. Simple wooden slats were used to create an airy structure covered with transparent panels. A garden of movable planters complements the threshold and brings life to the asphalt.
The challenge was to create a space that was both practical and inviting, as well as flexible, given that the ground could not be altered. The result is a space that provides shade like a tree and reimagines the initial encounter with the village.
University of Oregon, USA
Where slats cast shadows, hope grows.
The students designed a new entrance area.
A new entrance area has been in place in Eugene, Oregon since autumn 2024 that can do more than just open doors – it connects people and creates space for encounters.
As part of the Bruton Design Intensive (BDI) programme at the University of Oregon, 14 students spent two weeks designing a new entrance area for Everyone Village, a homeless shelter. The Schwellenraum project was about more than just wood and tools. The forecourt now separates the street from the shelter and the public from the private areas, and it is much more inviting than before.
During the first week, the team gathered impressions on site, spoke with residents, and collaborated to develop ideas. The second week was devoted to construction. Simple wooden slats were used to create an airy structure covered with transparent panels. A garden of movable planters complements the threshold and brings life to the asphalt.
The challenge was to create a space that was both practical and inviting, as well as flexible, given that the ground could not be altered. The result is a space that provides shade like a tree and reimagines the initial encounter with the village.
TU Munich
Female architects in the spotlight
Exhibition project FRAUEN BAUEN Munich
The ‘FRAUEN BAUEN München’ (Women Build Munich) exhibition showcases the work of female architects who have shaped, and continue to shape, Munich's cityscape. The Sto Foundation is supporting the project to integrate female architects more strongly into academic discourse.
Historically, architectural history has often been told from a male perspective. A project at the Technical University of Munich (TUM) aims to change this. The ‘FRAUEN BAUEN München’ exhibition showcases 36 buildings designed by 16 female architects who worked in Munich between the 1930s and 1990s.
The idea is to raise public awareness of these women's stories and work. The ambitious project was initiated by students at TUM in collaboration with the Munich Architecture Gallery. The outcome is an exhibition and a steadily growing digital collection.
History you can touch and listen to
The centrepiece of the exhibition is a six-metre-long archive table. Here, visitors can browse plans, photographs and biographies in analogue style using overhead projectors. A timeline on the wall contextualises the architects' work within Munich's urban development and the history of gender equality at TUM.
There is also a listening room where visitors can listen to interviews about the lives of contemporary female architects. They discuss their experiences during their studies and careers, as well as their encounters with old and new challenges. Large-format posters with pictures of the projects and quotes from the architects are displayed throughout the public space, inviting visitors to pause and discover.
Dialogue-oriented and interactive
This project offers a new perspective on the city's architectural history, demonstrating how oral history, poster installations, and digital archives can facilitate contemporary, open knowledge transfer. This exhibition format invites visitors to ask questions and think for themselves, encouraging aspiring architects to develop a more nuanced understanding of their profession's history.
Take a look at projects that have already received funding!
Impulse house for the Josefi village
DesignBuild project of the FH Carinthia
As part of the research project purRaum - IMPULSHAUS at the Carinthia University of Applied Sciences architecture course, students investigated the possibilities of alternative forms of housing and living for homeless people. The design of a building structure for a corresponding retirement home with a hospice has now been selected for funding by a specialist jury in a Europe-wide DesignBuild competition organized by the non-profit Sto Foundation.
This is what this project is all about:
- Homelessness
- alternative forms of housing & living
- inclusive society as a whole
You can read the press release about the Impulshaus winning the Human Rights Award here.
The circus comes to town - A Circus
A DesignBuild project of the Kunstakademie Düsseldorf
You can read the press release on the Kunstakademie Düsseldorf project here.
A Circus is the first DesignBuild project of the architecture class at the Kunstakademie Düsseldorf and marks the start of research-based learning on the threshold between art and architecture on a 1:1 scale. Specifically, the project is a laboratory for sustainable urban development where people can come together to contribute their ideas and wishes for their city or neighborhood. In the project, research and private sector partners work together to develop pioneering solutions for contemporary construction. This challenges and encourages the participants to creatively engage with the core of architectural thinking. The focus is on the self-determined design and implementation process, which requires a high degree of responsibility on the part of those involved.
That is what this project is all about:
- sustainable urban development
- forward-looking solutions for contemporary construction
- Cradle-to-cradle principle - cycles completely without waste
Self-managed hall of residence "Collegium Academicum"
DesignBuild project of Collegium Academicum GmbH in Heidelberg
The Collegium Academicum project group is building a hall of residence for students and trainees in Heidelberg. A new timber building and two old buildings will provide living and design space for over 250 young people. The spacious communal areas in the new building (auditorium 241 m², multifunctional room 89 m², communal kitchen 34 m², workshop 61 m², roof garden 175 m²) provide open spaces for self-development, culture and art. The refurbishment of the old building serves to create shared flats and other communal areas (seminar rooms, library, workshops).
In self-administration, the residents take responsibility for living together.
You can also find more information about this project at: https://collegiumacademicum.de
The Riga Project - Riga Floating Studio Bridge
DesignBuild project of RISEBA Riga, RTU Riga and Wismar University of Applied Sciences
This project is about building a floating platform as a bridge over the canal 'Zunds'. This platform will connect the two architecture faculties of Riga (RISEBA FAD & RTU Riga), which are located on both sides of the Zunds. The platform is intended to provide space for various cultural and academic uses related to the two architecture faculties - for example:
Building the spatial structures in lightweight construction (wood, recycled materials) on existing, certified floating platform
Promoting cooperation between the two architecture faculties, but also international exchange within Europe
Workshop and self-build project in collaboration with Berlin universities (Open Call) and Wismar University of Applied Sciences
Reallabor Hagenmarkt
DesignBuild project of the TU Braunschweig
This project is about testing, presenting and experiencing current topics of future urban life together with students in various projects and impulses. It also brings scientific, university content into the city and thus creates discourse and interaction. Hagenmarkt in Braunschweig is an important place in the city's history and today is primarily a transportation hub. There is much discussion about its redesign. This time is being used to turn the square into a temporary exhibition, discussion and learning space for the future topics of sustainability, sufficiency and resilience.
The Institute for Architecture-Related Art (IAK), the Institute for Building Climatology and Energy of Architecture (IBEA) and the Institute for History and Theory of Architecture and the City (GTAS) are involved.
News about DesignBuild PROJECT
DB PROJECT 2024: Architektinnen im Rampenlicht
Die Ausstellung „FRAUEN BAUEN München“ stellt Architektinnen vor, deren Arbeit das Münchner Stadtbild prägte und prägt. Die Sto-Stiftung fördert das Projekt, um die Architektinnen stärker in den akademischen Diskurs zu integrieren.
DesignBuild PROJECT 2024: Wo Latten Schatten werfen und die Hoffnung wächst
In Eugene, im US-Bundesstaat Oregon, steht seit Herbst 2024 ein neuer Eingangsbereich, der mehr kann als Türen öffnen – er verbindet Menschen und schafft Raum für Begegnungen.
Sto-Stiftung gibt Projekte des diesjährigen DesignBuild-Wettbewerbs bekannt
Angehende Architektinnen und Architekten können sich beim DesignBuild-Wettbewerb erproben und rund um den Globus Erfahrungen sammeln. Die Sto-Stiftung prämierte in diesem Jahr die Rekordzahl von elf vielversprechenden Projekten.


