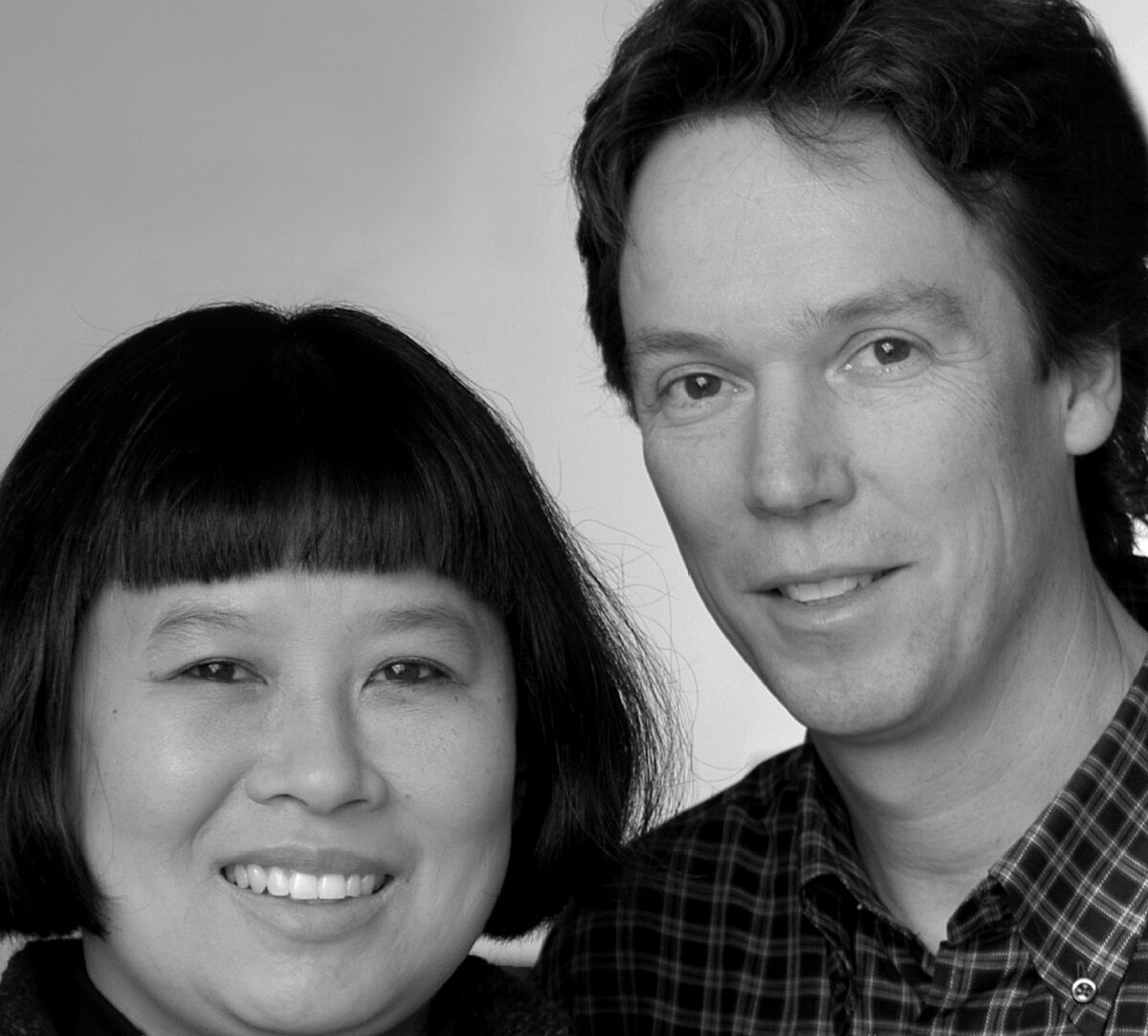Shim-Sutcliffe Architects
Canadian architect Brigitte Shim begins her lecture at the 2012 November Talks looking out over the ornate auditorium ceiling in Graz TU's “Alte Technik” main building, which dates back over 120 years. This “historical place” must really make an impression on the Canadian architect, who was born in 1958 in Jamaica, as it is a prime example of the contrasts between North America and Europe. “Canada's history is short and we rarely have to think about the memories of a space,” states Shim as she presents the first project. The Corkin Gallery in Toronto's distillery district does however retain a piece of Canada's past: the Victorian aesthetics of the industrial building have been frozen in time despite renovation work and now provides the setting for contemporary art. Alongside a young history, Canada's geographical and meteorological particularities also shape the architecture of Brigitte Shim and Howard Sutcliffe, her partner, who was born in 1958 in the United Kingdom. Both studied environmental sciences and architecture at the University of Waterloo and opened their studio together in 1994. The infinite landscapes of the Canadian Shield – an 8-million-square-metre ring around the Hudson Bay – with their long, cold winters mean that light is precious in the short days and the shadows are long and gentle. Shim and Sutcliffe capture these moods in their constructions, as in a conscious composition. Water, in its various forms of snow, ice, mist, and rain, also plays a huge role in the duo's architecture. “The land is so vast that in Canada every house is small,” explains Shim. “The subtle impressions of the surroundings and the style of indigenous architecture give the buildings ethereal qualities.” From the country to the city: Toronto, where Shim and Sutcliffe have developed a large number of their projects, and its 2.6 million residents huddle around the western end of Lake Ontario known as the “Golden Horseshoe”. This “megalopolis” with its iconic North American skyscrapers and industrial backdrop is criss-crossed with wooded former river channels, from which houses hang like ripe grapes. This topography determines numerous projects developed by this Canadian architecture duo. “Architecture is often misunderstood: when an architect builds something, it isn't easy – the house doesn't just suddenly appear. Architecture is a process. One aspect influences another, ideas lead to ideas, old and new projects create a dialogue,” states Shim, explaining the design process. The next project takes the audience back to the countryside: northern Ontario with its lakes, secluded islands, and vast pine forests presents itself as an outdoor paradise. Every year, children from disadvantaged families come to Moorelands Camp on Lake Kawagama to spend their summer holidays in the wilderness – in winter the camp remains closed. The camp's dining hall is a hybrid construction of steel elements and timber, and at night provides a beacon of light into the forest. The boundaries between inside and outside become blurred – a prominent character trait in the architecture of Shim and Sutcliffe: when you are inside, you have the feeling of being right in the middle of nature. This is precisely the effect experienced by an inhabitant of Harrison Island Cabin on Georgian Bay. The expansive terrace connects the interior to the exterior and creates a “third space”. Just like the Moorelands Camp, this hut is only accessible by boat. And there is no workforce there. To test the concept, Shim and Sutcliffe had individual elements prefabricated and checked in terms of their weight and transportability – then finally shipped them to the destination: a traditional feel and clear modernity co-exist, natural light floods the space, and again one gets the feeling of being outside inside. At the Island House too, a project in the Thousand Islands region, you can feel nature from inside the room. Greenhouse roofs let light into the interior and one's gaze is directed through the large windows out tothe surrounding clover fields. The USA is the destination of the next project. In Portland, Maine, Shim and Sutcliffe designed a synagogue for the Jewish community Beit Ha’am, meaning “house of the people”. The construction has an unpretentious, calm, and spiritual feel. Timber and steel span a curved, asymmetric tent. Daylight activates the skylights placed all around the building and, depending on the position of the sun, casts poetic shadows on the ground and walls – symbols for the Jewish liturgy that is closely intertwined with the time of day. Shim and Sutcliffe had already perfected the skylight technology at the Craven Road Studio in Toronto. This well-lit urban construction combines a living area with an exhibition room and archive. Cottage and loft – two typically Canadian architectural styles – are replicated in the Craven Road Studio, which serves as both a private and public space. Combining these aspects was also the challenge for the next project the architects presented: a mathematician and keen violinist had commissioned a home that would also provoke the discussion of curves with its architecture and double as a concert hall for 150 guests. The envelope of the Integral House is formed by a curved arrangement of vertical timber fins which allow daylight to flood into the interior through the gaps. The steep hillside of one of Toronto's ravines provided the building ground for the project. Two stories on one side, five on the other, a labyrinth of curved stairways and platforms, wooden drapes, and a living space large enough for a grand piano or a string quartet – Shim and Sutcliffe rose to the challenge with a complex, labyrinthine living environment where the ordinary seems extraordinary.






