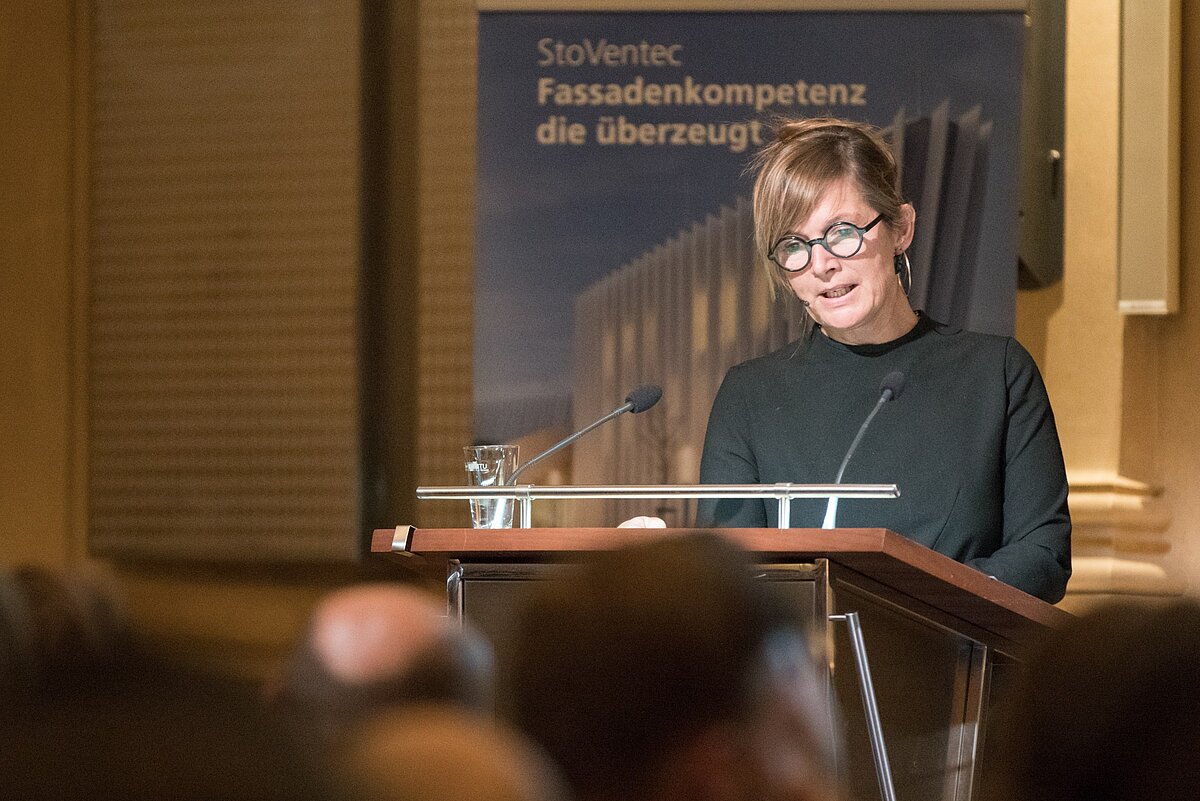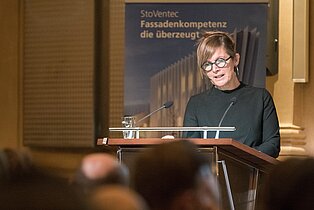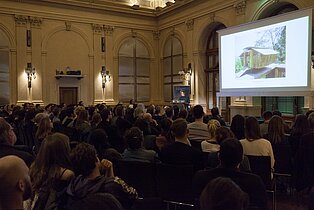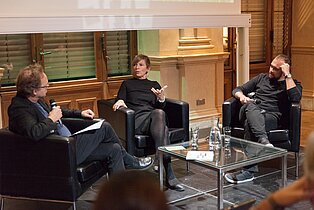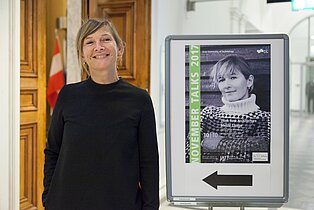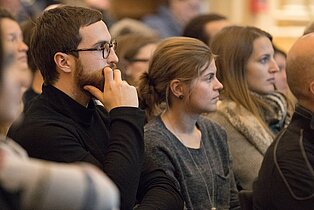Review | Mette Lange at the November Talks 2017 in Graz
When the reduced simplicity of Scandinavian design meets the chaotic colourfulness of India, then it bears all the hallmarks of Danish architect Mette Lange. Her lecture on 30 October 2017 kicked off the 'November Talks 2017' and propelled the audience at the Alten Technik auditorium in Graz on a rousing journey across continents, contrasts and constructions.
Dark, cold winters in Scandinavia contrast with mild summers and long days. For centuries, these seasons have compelled droves of the population to seek out the countryside, where summer retreats have since become traditional cultural assets – first for the rich, then for everyone. Born in Gentofte, just north of Copenhagen, Mette Lange set the scene for her talk with a series of poetic photos. Danish summer houses are the quintessence of Scandinavian design: reduced to the minimum, distinctly formed, practical and aesthetic. "For us these houses are portals to nature itself, they reflect who we are," said Mette Lange, giving emphasis to the impressions up on the screen: boundless nature, the gentle sunlight of a Nordic summer. In-between are black wooden huts with straw roofs perched above brilliant white windows and doors. The most conspicuous classic summer house actually consists of nothing but an expansive, pointed roof. Speaking of the roof... it plays a fundamental role in Lange's architecture. 'Roof, platform, light' is her personal architectural trio. "And the roof plays first fiddle," she stressed.
Mette Lange concluded her studies at the Royal Danish Academy for Fine Arts in 1990 and established her own studio, Mette Lange Architects in 2002. She now specialises within a small niche in which her ideas evolve in a very particular style. Mette Lange designs summer houses; inspired by Danish tradition, but always contemporary and complemented by modern and ambitious elements. The Havblik house built in 2015, for example, stands on a hill and looks out over the great outdoors. Yet it does not dominate, but blends unobtrusively into the landscape. Inside, the timber structure is consciously exposed allowing residents and visitors to get a sense of the rustic workmanship of old Danish holiday homes. Another Lange summer house was constructed in Nekseløbugten in 2012. It stands on a headland, with the sea not merely a vista from the terrace, but also the source of the local coastal stone forming the access path. A focal point is the entrance to the building: extremely large in comparison to the modest building – in fact you could say open like a barn door, and you'd be right. "Barns are the archetype of human construction," explained Lange. The large entrance is consequently a further statement from the weighty history book of Scandinavian building tradition.
Built in 1997, the summer house projects in Spættevej and in Præstø showcase another element of Lange's architecture, her connection with India. Both houses border a meadow that, like the sea, affords the impression of boundless distance. The buildings are mounted on piles. Sitting in stark contrast to Scandinavia from a style perspective are the black-panelled walls and columns, which are more reminiscent of an ancient Roman villa – or indeed Indian architecture. India has been the second home to Mette Lange for over 25 years. One of her first projects there was the Kiranpani house, built in 2000. The building owners were a European family who spend the winter in the north of Goa. Standing on a hill, the retreat looks out over the jungle and Tiracol River. The building is dominated by red lava stone and on the terrace one perceives the coolness of the jungle, a welcome contrast to the intimidating heat. "I want to appeal to all the senses, and I love simplicity," points out Lange. Instead of air conditioning, in the bedrooms the building makes use of natural air circulation through vents. The road runs along the upper part of the hill, from where the house is all but invisible and melts perfectly into the surrounding natural environment.
However, since 2001 Mette Lange has been focusing on a quite different architectural project in India. She builds 'moving schools' for nomadic children in the North Indian state of Gujarat. Their parents are fishermen and brickyard workers who move home seasonally. The bamboo structures are either on wheels or float on barrels and have room for 20 children; in contrast, traditional Indian classrooms usually hold up to 60 children. More than 10,000 schoolchildren have since passed through elementary school within the scope of the project. The programme is slowly coming to an end now as the government has started taking responsibility for these impoverished children. " India helps me to hone my senses," said Lange. The colourful chaos is a stark contrast to the 'Scandinavian DNA' reflected in her projects. Moreover, her commitment to combating child poverty gives her work a more profound dimension. "As an architect, my job is to create something meaningful, something that is significant." As a consequence she has specialised in smaller dimensions. "I like small things, things that can be tackled." An approach that is reflected both in the summer houses and bamboo schools.
Mette Lange was born in Gentofte, Denmark, and graduated from the Royal Danish Academy for Fine Arts in Copenhagen. In 1996, she founded the studio Linnet & Lange ApS with Anders Linnet, specialising in facade renovation. After establishing her own studio, Mette Lange Architects, in 2002, her working year divided into spending summer in Denmark and winter in India, where she also has a studio. The 'Moving schools' project that enables nomadic children to get an education has won a plethora of awards and has been showcased in a number of venues including the Venice Biennale.
November Talks
The successful “November Reihen”, a lecture series on contemporary architecture, has been funded by the non-profit Sto Foundation since its launch in 2006. Stuttgart, Graz, Milan, Paris, Prague and London are the six venues . Exciting work reports by renowned architects can be experienced there.


