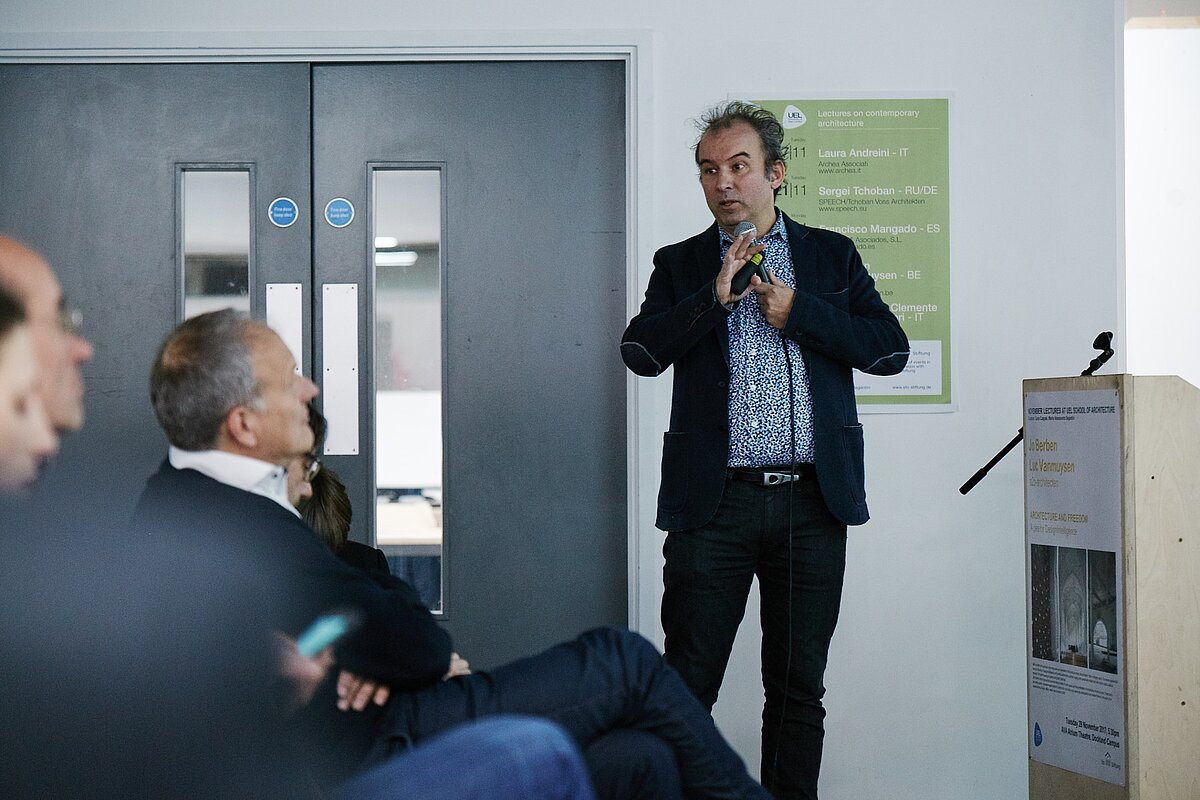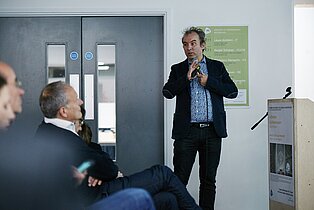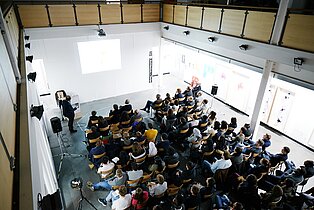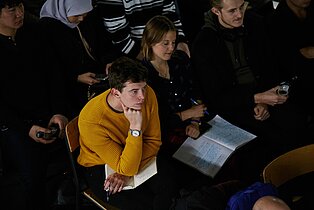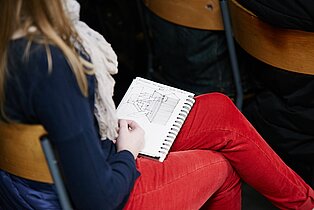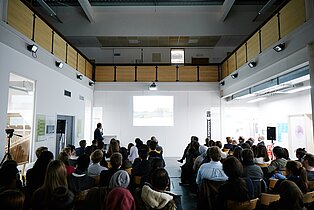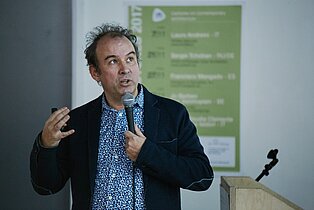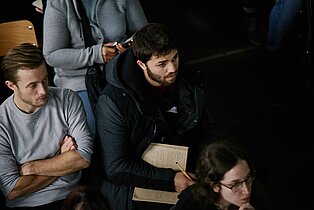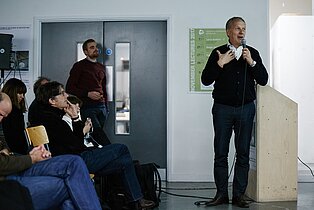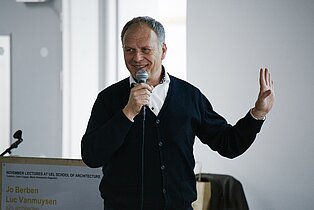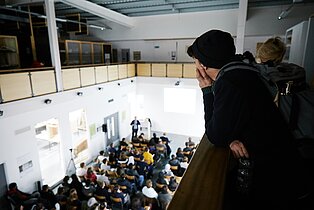Review | Jo Berben and Luc Vanmuysen at the November Talks in London
Jo Berben and Luc Vanmuysen are co-founders of Belgian Practice a20, which has offices in Brussels and Hasselt. Berben introduced a20 as a group of 45 designers with specialisms ranging from interior architecture, to engineering, to psychology, to materials, to model building. He described the two ways in which the practice works: building and creating, and digging down, and seeking to understand urban spaces. Hasselt, close to the Belgium borders, is an interesting place to have an office, Berben explained, as it gives you a unique perspective on Belgium’s centre, which, in a crisis, is where all the funding for culture and for infrastructure is concentrated.
Berben went on address the main topic of his lecture, of how we discover freedom in architecture. He began by looking at the changing role of the architect, and the linear relationships between the architect and client, and contractor and client that once existed, that has now been replaced with a ‘spaghetti knot’ of relationships, between cities, public agencies, the architect and the client. Just as there must be a director of a film, today someone must direct the psychology of a building. Often this is the architect, he explained.
Berben went on to talk about four projects in relation to freedom in architecture, the first being the conversion of former industrial site in Hasselt, to a creative business and arts centre. For this project, De Silo, the practice took a disused grain factory and opening it up to create a range of spaces for companies to come together and work under one roof. It also launched an international competition to design a pavilion for the wider industrial estate, to give a public, communal space for an active cultural programme to take place.
Berben went on to talk about the Chocolate Factory on the outskirts of Nerem, and the process by which the practice converted it into affordable apartments for young people, first of all opening the building up to the public and to artists so that they could explore the building that had been integral to the city for so long. The practice then examined the existing structure of the factory to come up with an intelligent design solution to transform it in a flexible and adaptable way.
The next project Berben went on to discuss was a former convent in Hasslet that the practice converted into a mixed-use building, including a redesigned chapel. Berben used a series of images to illustrate the architectural features of the convent that the practice retained, those that they modified, and the interventions to the building they made, to convert it in an honest and economical way. After considering many different uses for the chapel the practice decided to clear the space, put in a technical floor, and commissioned a Flemish artist to paint the ceiling, in order to retain the atmosphere brought by the nuns, and create a light, open and peaceful space.
The next part of the lecture, delivered by Vanmuysen, covered the importance of the social dimension of architecture and of the romantic ideals and interventions that should go into a city. Vanmuysen talked about the importance of public space in a city, for people to be able to move around freely, to demonstrate and to revolt. He argued that the space you leave out between buildings is the most important space, and that in planning, it is important to take into account the role of architects as guardians of public space.
He moved on to describe a crematorium that the practice is currently working on. He described how the practice had worked hard to connect the existing site with a new plot to renew the indigenous landscape, and design features such as sunken walkways to connect visitors to the earth and cut away windows that bring in natural light and frame the views from inside out. He described the intelligent design that allows you to circulate feely around the site without retracing your steps. He also described rhythm and proportion as very important in helping to create the contemplative atmosphere of the project.
Vanmuysen also went on to talk about a competition entry by the practice for Havenhuis in Antwerp, in which they came runner up to Zaha Hadid Architects. The concept, for the main office building for the port, was to copy and invert the existing building structure to create a sail-like volume, on top of the original building. He also described the brutalist structure that the practice created for the School of Art in Hasselt, which uses stairs like amphitheaters, to connect students.
Vanmuysen and Berben closed the lecture by highlighting how important it is in architecture to not to see yourself as a designer with a pen fixing a problem, but to always be open to other people’s thoughts.
Interview with Luyanda Mpahlwa
The Video can be found on our YouTube-Channel.
November Talks
The successful “November Reihen”, a lecture series on contemporary architecture, has been funded by the non-profit Sto Foundation since its launch in 2006. Stuttgart, Graz, Milan, Paris, Prague and London are the six venues . Exciting work reports by renowned architects can be experienced there.


