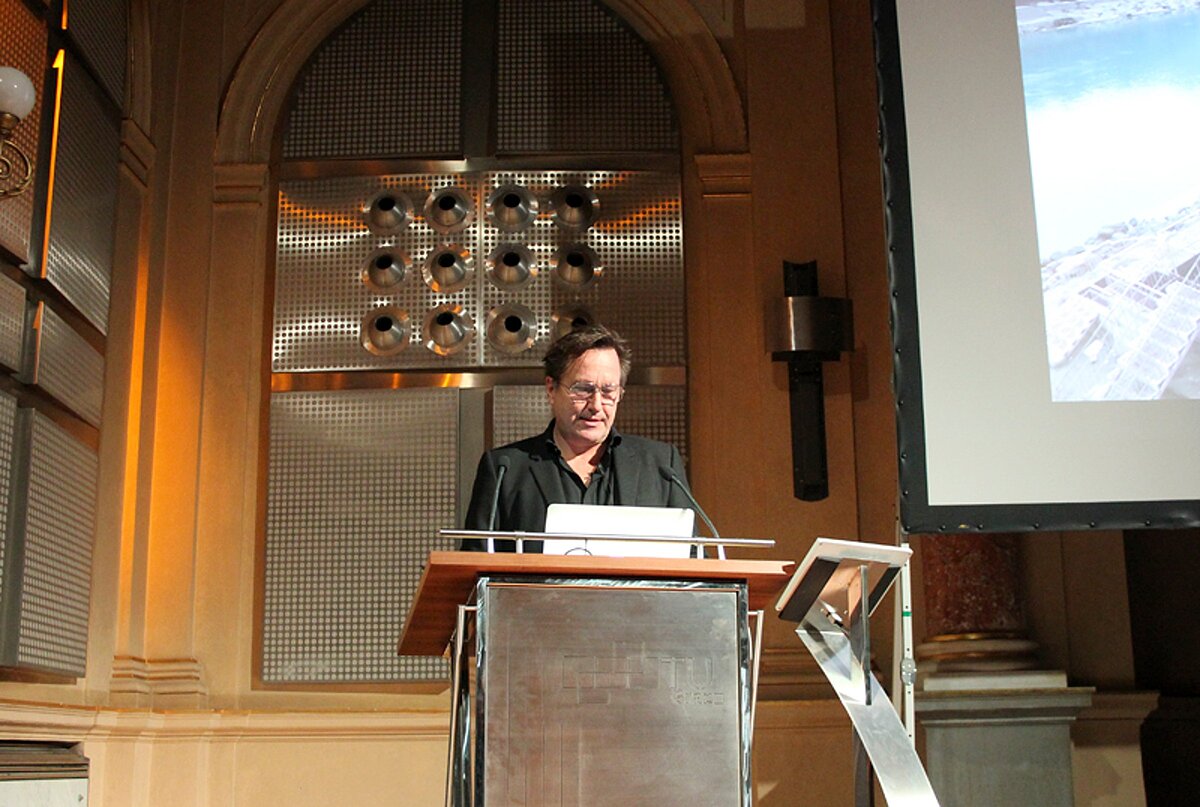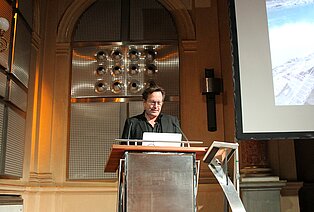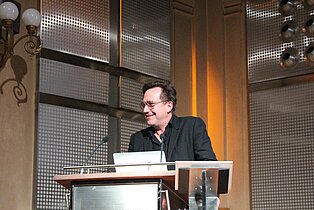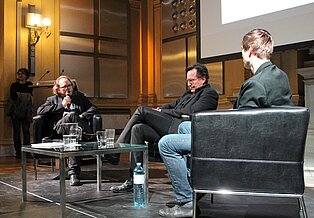Overlapping contrasts
Graz, 17 November 2014. Have something designed by the Berlin based architect, Arno Brandlhuber, means having to be in for some surprises. The German architect, born in Wasserlos in 1964, has little regard for customary and conventional design. At the November Talks in Graz on 17 November 2014, he presented some of his most unusual designs in the area of urban construction.
Architecture sometimes simply means being constrained. In the case of Berlin, this constraint is a tightly woven mesh of building regulations, protection of continuance, and various other obligations that have to be complied with if you wish to create something new. As one knows, necessity is the mother of invention, and Arno Brandlhuber unfolded a whole arsenal of visions in the auditorium of the Technical University of Graz as to how to transform scarce space into highly functional, attractive, and unique living and working environments. In a “nerdy” way, like a computer nerd sunk in thought, he described his ideas, which he mostly already playfully hatches before even finding a client.
In Cologne, a residential and commercial building was developed in a vacant lot measuring 2.56 metres interconnected with stairs (“2.56”, Cologne, 1996 - 1997), which is designed structurally independently - in accordance with regulations. According to Brandlhuber, stairs tend to get neglected anyway. In his designs, they often play a central role. In the “Kölner Brett” (Cologne 1997 - 2000), there is no staircase, the individual modules are connected internally by stairs. Double room heights are thus made possible in the lofts and on the vendor tray terrace a leafy, semi-private room has been created. Very simple that idea, but just “totally good”, Brandlhuber admits nonchalantly.
Living and working: this contrast is increasingly disintegrating. A studio therefore provides an ideal domicile for the post-industrial human being. This combination of living and working space is also economical from a tax point of view. Light from all four directions - important if you want to live and work - but is only possible in a detached house or a large apartment. And at Arno Brandlhuber’s. You take two matchboxes, lay one down flat, and place the second one rotated by 90 degrees on top so that the corners are touching. And you have the “Vier-Richtungsmodul” (Berlin, 2010) Several constructions built into each other give rise to two storey maisonettes with windows in all directions. The maximum length of the ashlar, however, was limited because of the light, so Brandlhuber proposes to turn the entire construction by an additional 45 degrees. These “herringbones” have however never been realized.
With regard to his own studio in Brunnenstraße in Berlin, Brandlhuber reached deep down into his treasure chest consisting - literally - of bizarre designs. In a vacant lot with a basement, a total work of art made of “Japanese paper walls”, i.e. polycarbonate panels (Brandlhuber says, “Very cheap!”) was created, an almost Mediterranean-like exterior staircase landscape with arcades and terraces at the rear, and a roof that houses a tree and a mini sauna. That is exterior development, oriented, on the one hand to what already exists and, secondly, screams out decidedly “fuck the context”.
In the second part of his talk, Arno Brandlhuber touched on some of his work, which he headlined with “shortcuts”. They all have bridging between old and new in common, for example, the addition of another storey to an urban post-war development (“Over the Top”, Cologne 2004-2006), which was described as a “Deformity” - until the project was presented as a submission at the Berlin Biennale ... The environment also responded ambivalently to the “Antivilla” (Krampnitz, 2010), a former fabric warehouse made of concrete with GDR plaster, into which an “apprentice brigade” built dozens of small windows. On the top storey of the 500 square metre hall, there is a core with a sauna, bathroom, and stairs to the roof. The sauna was intended to heat the building, curtains replace the walls, and there is no insulation. The “Antivilla” also scores points visually with windows, which are actually glazed holes that have been knocked out of the walls. The entire building has the effect of being an attack on everything that goes towards making a villa. “What is so funny?”, Brandlhuber asks the murmuring audience. Also in architecture, conventions need to be questioned. And of course also the high construction standards and the many regulations.
Arno Brandlhuber, born 1964 in Wasserlos, studied architecture at the Technical University of Darmstadt and the Accademia del Arte in Florence After a long-standing partnership with Bernd Kniess under the name of b&k+, he founded his own studio in 2006 under the name of Brandlhuber+. Since 2003, he has been teaching Architecture and Urban Studies at the Academy of Fine Arts, Nuremberg.





