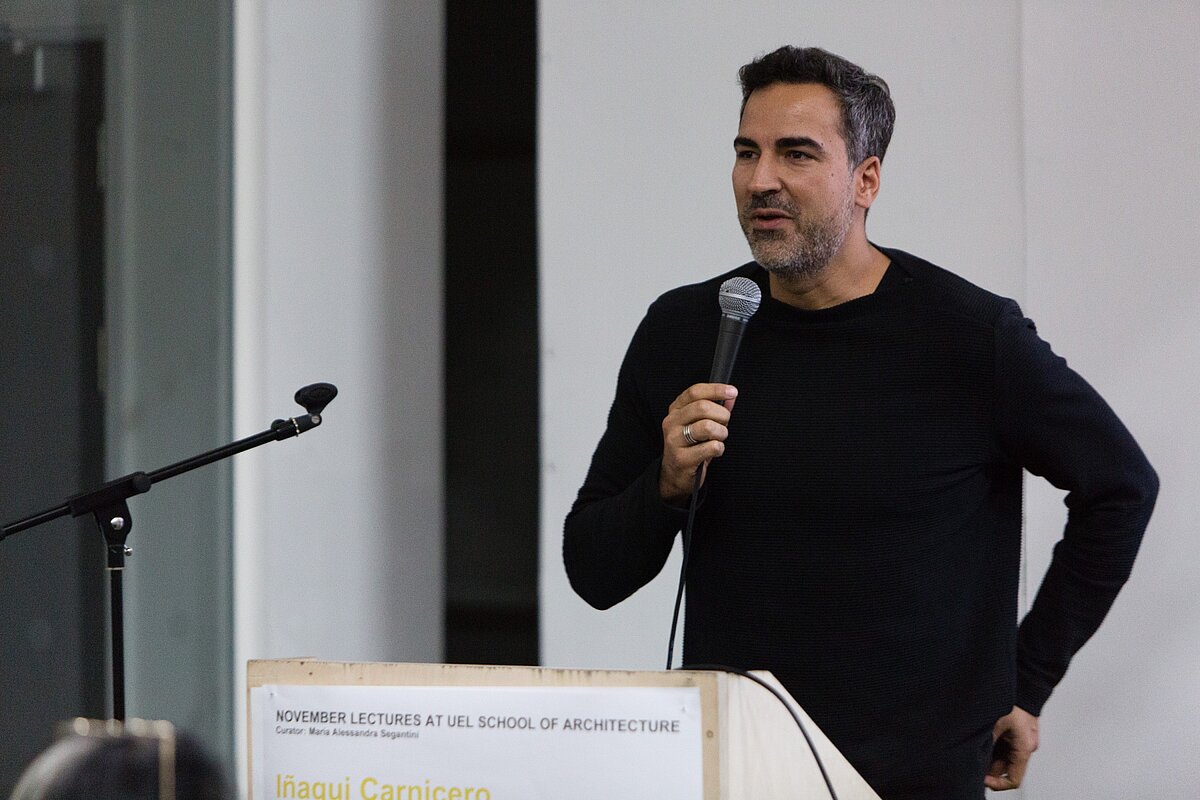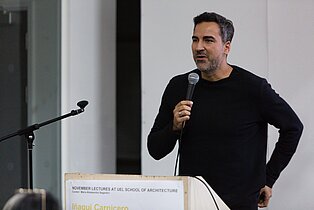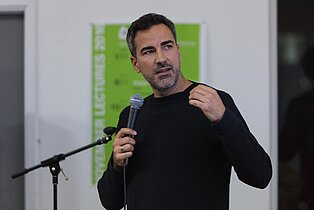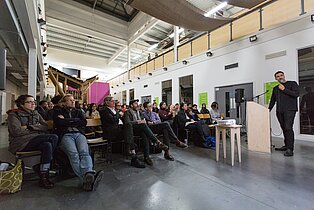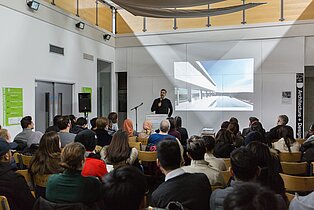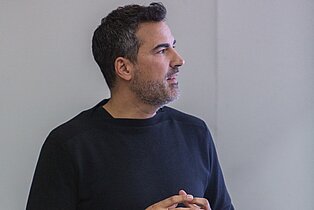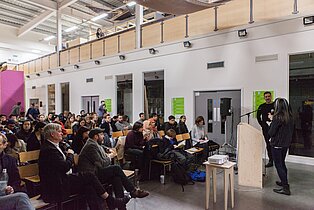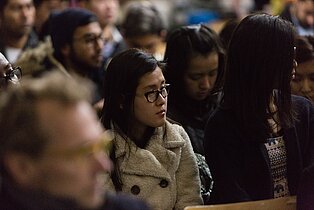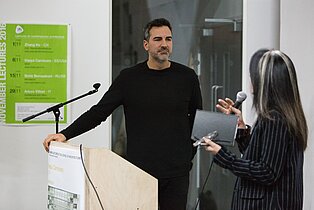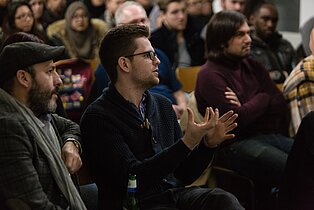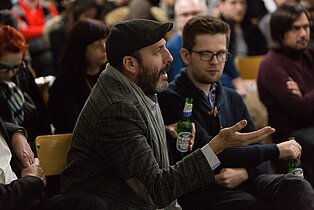Iñaqui Carnicero | RICA | Madrid/New York/Peking
November Talks 2016 in London
Iñaqui Carnicero is principal of Iñaqui Carnicero Architecture Office, based in Madrid and New York, and co-curator of the Spanish Pavilion at the 2016 Venice Biennale, which was awarded the Golden Lion for best national pavilion. He has won international awards including Architectural Record’s Design Vanguard Award and Architectural Review’s Emerging Architects Award, and has taught at universities including the Polytechnic University of Madrid where he studied, Cornell, California College of the Arts and Harvard.
In his talk, ‘Unfinished’, also the title of the Spanish pavilion exhibition, he addressing the critical issue of the uncertain future life of buildings, and the strategy of flexibility that underpins the work of his practice. He presented projects by the practice including Pitch House, a modern concrete house built into the Spanish hillside, the restoration of an Arab Tower for the Ministry of Culture, a social housing project in Vallecas, a cultural centre in a former slaughterhouse in Madrid, and Revolution_ary House, a structure that utilises rotating elements to overcome planning restrictions.
In each instance, Carnicero identified the design opportunities that arise from project constraints, focusing on architecture’s capacity to evolve, adapt, and transform. He closed the talk by discussing the exhibition, ‘Unfinished’, which addresses the opportunities presented by the contemporary ruins left across Spain as a result of the 2008 financial crisis.
In Pitch House, Carnicero was unconventional with form, experimenting with different geometries, and subverting the industrial nature of concrete, using it to create masses that appear to defy gravity. He was also unconventional in strategy, hiring a trusted local tradesman to build a workforce to construct the house, to make it financially feasible.
The single building accommodates two homes, with asymmetrical living spaces, and the potential to be merged as one in the future. Positioned in the hills, facing Madrid’s skyline, it is designed with a linear, perimeter glass window that frames the horizon. It utilises existing rocks in the hillside as external structural pillars, and uses carefully controlled proportions and skylights to exaggerate the perception of internal space and volume.
On completion, Pitch House was selected by celebrities including Jose Mourinho as a location shoot to reflect their lifestyle brands, demonstrating architects’ ability to create perceived luxury on a limited budget through their control over materials and proportions.
In presenting the renovation of an Arab Tower Carnicero talked of the importance in narratives in architecture. Located three hours outside of Madrid this historic relic was in need of conservation and revitalisation. The practice utilised the available budget to create a viewing platform and a bridge, suspended from the cliff on which the tower is based, that gives visitors an immersive experience of the landscape and views surrounding the tower. Using lightweight aluminium structures to interact with the heaviness and permanence of the stone, they capitalised on the dialogue between old and new to bring the historic nature of the site to life.
When Carnicero presented the social housing project in Vallecas, he emphasized how the practice took the social housing regulations and restrictions as a starting point, using these to generate interesting forms that went against the repetitive and monotonous brick structures that characterize social housing in the surrounding area. The end design features chamfered corners,
Asymmetrical windows and distinct voids in the building mass, all designed to optimize the living spaces and communal areas within the building, and to give the project a unique identity.
Due to the economic climate, the practice worked with three different contractors over a course of seven years to see the project through to completion, during which time neighboring buildings with competing aesthetics were built. Carnicero embraced this by taking the bright green of a neigbouring project and adopting it for the project's own communal spaces, to connect and unify the block.
In presenting Hangar 16, a restored former slaughterhouse in Madrid, Carnicero explained how, after initially the winning the competition, the practice lost the commission due to the financial crisis that had hit Spain. To preserve the creative energy and the ideas that had gone into the competition, the practice curated the models, concepts and ideas they were left with to make a video, which then compelled Madrid’s City Hall to find funding for the project to go ahead.
Working with half the original budget, the practice decided to focus on two aspects of the design, the restored brickwork, and a system of double-height, pivoted steel doors, to revive the character of the building, and to fully utilize the soaring, cathedral-like space. The more challenging conditions of the project forced the practice to push the concept of the steel doors further, for example moving the pivot point so that the industrial-style panels on the upper floors float outward. The outcome is a space that is in constant use, facilitating exhibitions, installations, projections, dinners and concerts, alongside housing the City Hall’s permanent art collection.
The practice was given the opportunity to explore the potential of mobile mechanisms further when it was asked to create a weekend home, based on the Pitch House, on land where regulations limit new constructions to 30 sq. m.
Carnicero selecting one element of Pitch House to replicate in this new context, adding 5m by 5m rotational elements to create the addition of temporary, retractable living spaces. Again, the project constraint made the practice’s architectural solution more radical, and more creative, managing to achieve more with less.
Finally Carnicero talked about the Spanish pavilion exhibition he curated, to share the unfinished constructions left in the wake of Spain’s financial crash. Captured by selected photographers and artists, the images encourage the audience to think of different possibilities for the structures, and the minimum materials required to make the unfinished spaces habitable again. This bought him back to the central theme of the talk, to reflect on the passage of time in architecture, and the philosophy that has driven his work forward, to always look on failure as an opportunity.
Video-Interview with Iñaqui Carnicero
Visit our YouTube-Channel


