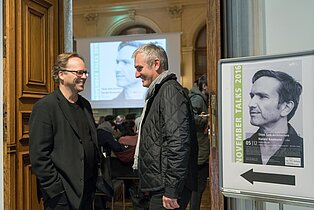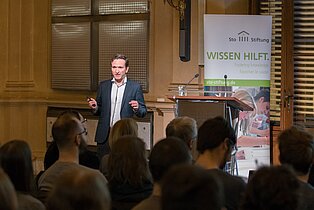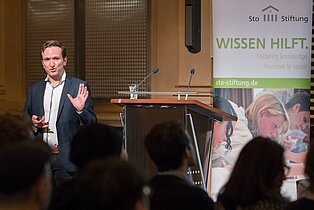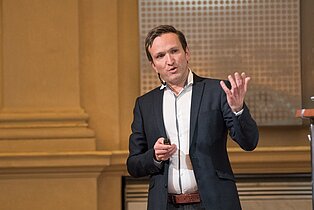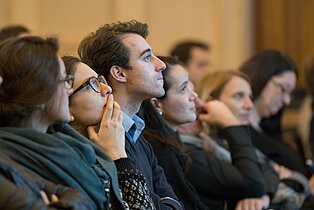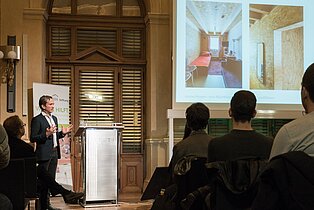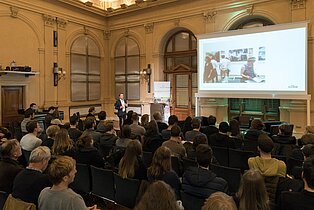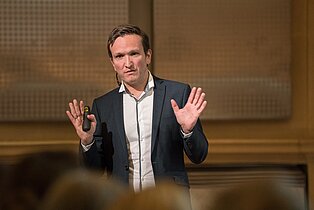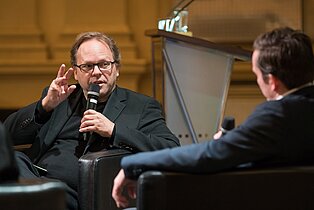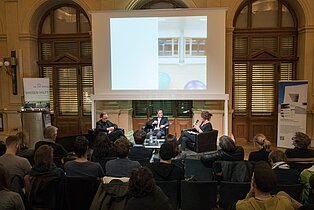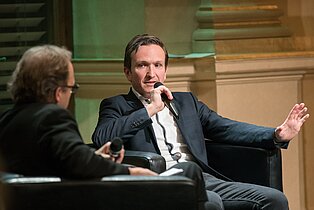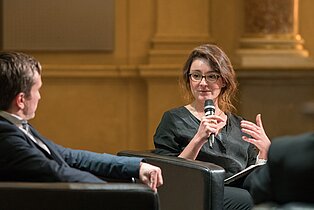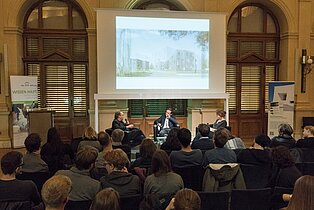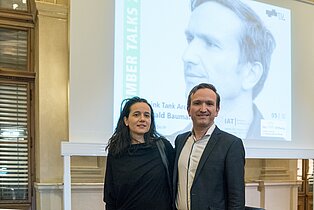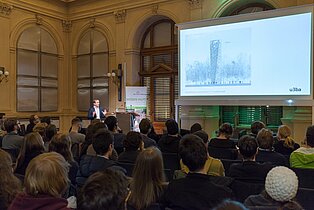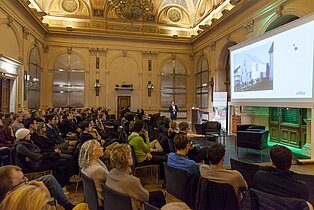Harald Baumann | u3ba | Stuttgart
November Talks 2016 in Graz: "Architecture between integration and identity"
Architecture means creating shapes. It extends its feelers in the direction of design and art. It breaks rules, creates new things and makes visions come true. But sometimes it simply fulfils its original purpose by putting a roof over somebody's head. With its innovative and trailblazing affordable housing projects, the Stuttgart-based architect Harald Baumann shows that architecture can also have a societal mission. And a very aesthetically pleasing one at that: it was a worthy conclusion to the Sto Foundation's November Talks 2016.
A quick tour through the first projects he presented reveals that the Stuttgart-based architect and his three colleagues from the office u3ba are very capable of putting exquisite roofs over the heads of people. In Stuttgart-Botnang, he filled a relatively small plot of land with "difficult neighbours" with a well thought out split-level solution. A quarter of the detached home is located in the mezzanine – no basement disturbs the adjacent property here. Also in Stuttgart, there is a semi-detached house on an expensive lot whose units are interwoven so skilfully that it looks like a detached home. Public and semi-public spaces always play a big role for u3ba. Whether in a kindergarten boasting a wooden construction or barrier-free apartments that provided a new look to an urban space in Neu-Ulm: The communal aspect always plays a part during the design of living spaces.
However, Harald Baumann's office attracted national attention with completely different residential projects. Projects in which funds are as limited as the available square metres and that are about people from precarious situations who need space. "Living space configuration is of little interest to these people. They want a roof over their heads and are happy to have a place to which they can retreat". Harald Baumann is talking about the homeless. An emergency shelter was supposed to be built in Ostfildern, a town in Stuttgart's southern suburbs. Evicted tenants, the long-term homeless and mothers escaping domestic violence were supposed to be sheltered here. Harald Baumann and his team found an innovative solution that convinces aesthetically but is, in actuality, a low-budget building with minimal requirements. Three cubes with pent roofs are grouped around a public square and designed with a black envelope consisting of bitumen wave plates. The white windows provide a sharp contrast. "With the simplest means, the design achieves the value of an architect-designed house". As a result of the skilful layout of the buildings, the noise level is limited, the garden can be used, the initial protests from neighbours have subsided and they have now gotten in touch with the residents of the affordable housing. The interior reveals sparse but useful furnishings. Flexible dividing walls ensure that the sizes of the apartments can be adjusted.
Then the refugee crisis reached Germany. All of a sudden, the affordable housing took on a totally new dimension. "The topic used to be neglected", opined Baumann. "With the 2015 migration of refugees it was back on the table". Now, he stressed, the office has grown very fond of social housing. The black cubes for the homeless found their way to the 2016 Venice Biennale, which focused on the issues of migration and escape. And they won several prizes as a trailblazing solution for the living space problem. By now, half of the residents are refugees. "To a certain extent, architecture can influence the integration and identity of residents," said Baumann. The alternative – container settlements or modular buildings that are identical – would not fit in with the existing buildings and would segregate the residents as a result. "The homes of refugees must not become landmarks. Because then everybody will know who lives there. That stigmatises them – even if a child living there speaks the Swabian dialect".
One of the larger projects of the office, which created 100 living spaces for refugees, is similarly positioned. It is also located in Ostfildern but its residential units were designed to later be used as rental flats. The standard of execution of affordable housing in Germany is therefore high compared to low-budget houses. Here, too, cubes are grouped around a public square, on which the communal cherry tree was allowed to remain – which helped gain acceptance for the building in the neighbourhood. The asymmetric style and the modern metal facade give the project a modern touch. "These buildings must not be 'different'," Baumann stressed once again, because integration begins with how people live.





