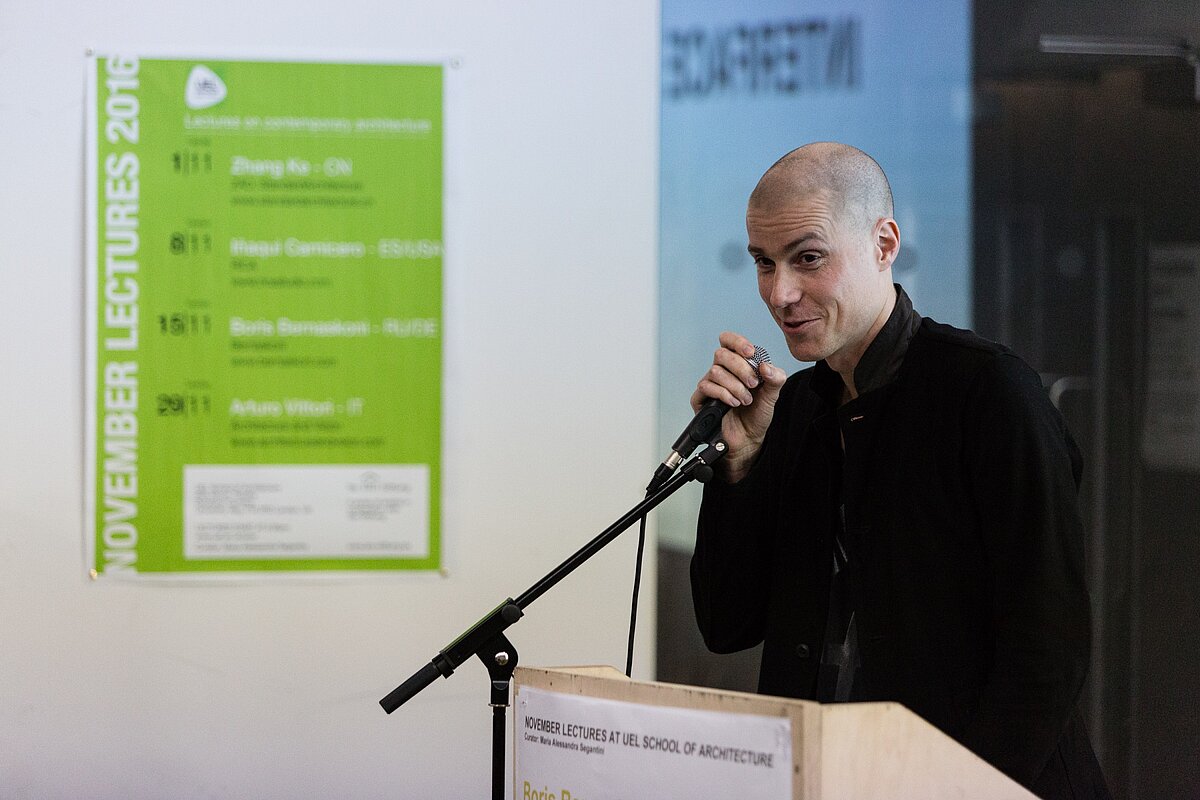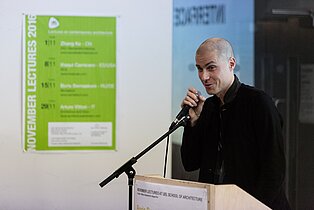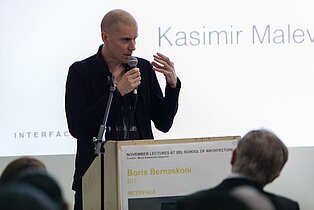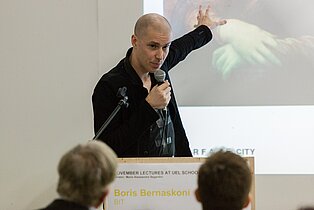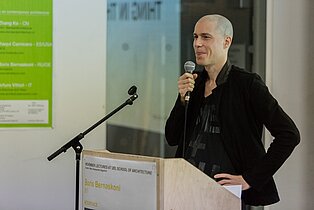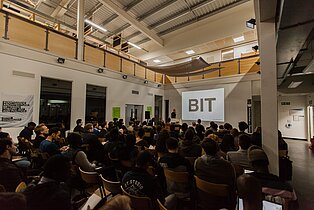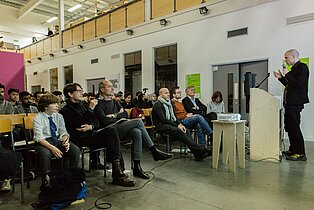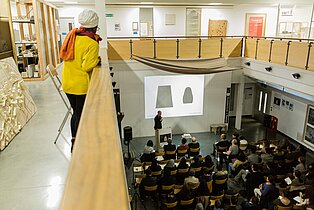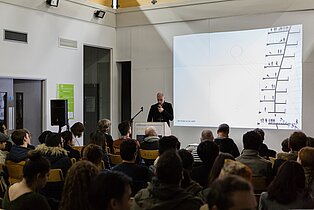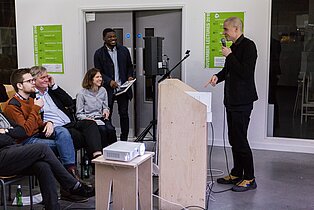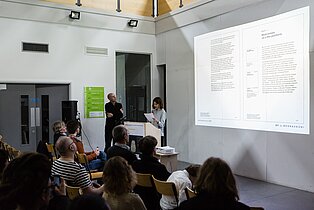Boris Bernaskoni | BIT | Moskau
Boris Bernaskoni established his own practice, Boris Bernaskoni Architecture, after graduating from the Moscow Architecture Institute. The practice is based between Moscow and Munich. He is currently in the process of launching BIT Project - Bernaskoni, Information Technology - in response to the fact that he sees the future of architecture as inseparable from the future of technology.
Bernaskoni’s completed projects include Matrex and Hypercube – innovative, sustainable buildings at the heart of Skolkovo, Moscow’s newly created Silicon Valley. In 2007, Bernaskoni won an international competition to design a new museum in Perm, in western Russia, over and above entries from practices including Zaha Hadid Architects. His other projects include a landscape installation based on the Roman triumphal arch, a private villa with a fully transformable façade, and a manifesto to the United Nations on the role of architects and cities to promote world peace.
Throughout his talk he focused on the concept of the four E’s that all his projects adhere to; economy, ecology, ergonomics and efficiency. He also emphasised the importance of a building’s ability to adapt and change both in terms of its internal function and its external façade.
The first project he presented was Matrex. The building consists of two different forms; the matryoshka (Russian nesting doll), representing art and science, nested inside an Egyptian-style pyramid, representing business and power. The building consists of two shells and no columns, so when you look at the Matrex in the day you can only see the pyramid and at night you can only see the matryoshka. It is a high-tech, energy efficient building, constructed from special smart glass, with a lift that travels, instead of vertically, along the angle of the façade.
He went on to talk about Hypercube, another recently completed building in the heart of the Skolkovo Innovation Centre. Making use of natural light and heat sources the 75000 sq. m. building is almost totally self sufficient, apart from a proportion of its electricity supply.
The internal structure is designed to allow easy transformations during the building’s lifespan. It is designed to be a generator for new start-up enterprises, or part of the university campus area, so that it can fit in as Skolkovo develops and transforms. The building has an optic facade that projects visuals that can transform according to Hypercube’s occupants and the messages they want to project.
Innovations including a concrete façade and water cooling system, in place of air conditioning, mean that the building can regulate its own internal temperature despite the fact that Moscow’s climate can range from minus 25 to 40 degrees.
Bernaskoni described the innovative and experimental building as a prototype of architecture of the future. He has published a book about Hypercube, Transform, that describes everything about the building, down to detailed drawings with measurements, inspired by his desire as a student to understand completed buildings and their design.
Next Bernaskoni talked about Arc, a project designed for the Archstoyanie festival in Russia’s Kaluga region. The 13m-tall landscape structure is situated on the intersection between the Nikola-Lenivet forest and park. It is a contemporary take on a classical Roman arch, constructed from stacked, welded 6m larch planks, with the main aperture cut into the façade. The timber also forms internal rooms, and stairs to the main viewing platform. It is designed to provide room for artists, performances and events. The larch is designed to darken with time so that the structure ages with the surrounding forest.
Bernaskoni also talked about Villa Mirror Mongayt, an energy efficient villa that he built for a private client. The simple frame house, on two levels, has a façade made entirely from mirrors, which reflect the sky and the forest surrounding it. This façade can be completely transformed so that the villa can be adapted completely after five or ten years to a different individual’s taste.
Bernaskoni went on to talk about the winning competition design for the museum in Perm, which he described as both a cultural and transportation hub. The design for the museum is for a monolithic structure, cut into the slope of the riverbank, with a pedestrian route over the top of it, a jetty for boats in front of it, and a train line running through it. The design emphasises the role of architecture as an interface with the city.
During the talk Bernaskoni put forward the argument that real estate is the most valuable resource on the planet – more valuable than shares, debt securities, gold, and US military spending for example, and more important than any transaction on the stock exchange. He highlighted the quote by Winston Churchill, ‘we shape our buildings and afterwards our buildings shape us’, to highlight the power of architecture in response to humanitarian issues. Bernaskoni closed his presentation with his manifesto, ‘Make City Not War’, and related website, interface.city, which addresses the role of cities, and the process of building, as a basis for peacekeeping.
The talk ended with a debate about the role of artificial intelligence in design. Bernaskoni highlighted how he had used computer-aided design to solve many of the structural problems of the buildings he designed, and in Arc in particular to solve the issue of weight distribution. He referred to Hypercube as a prototype of algorithm architecture, as there were so many problems in terms of aesthetics and sustainability that needed to be solved.
Bernaskoni predicted that in ten years time computer programmes will be used to generate buildings in a client’s choice of architectural style and that algorithms will take over a large part of the design process. He also predicted that in the near future, just as Ubers will no longer have drivers, but will be driven automatically, architects will no longer meet their clients in person, and will have very little control over the final outcome of buildings. He did assert that artificial intelligence cannot create art, meaning that architects will still have a place in the design process, but that it will shift significantly.


