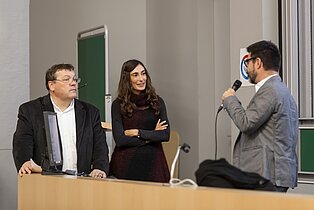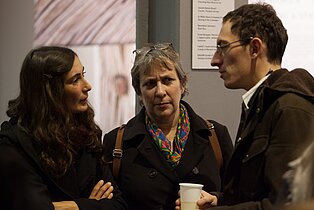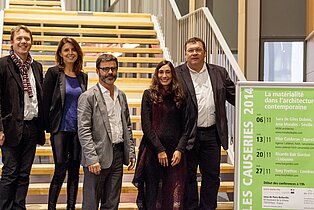“Beauty lies in simplicity”
Paris, 13 November 2014. Pilar Calderon, one of the founders of the CALDERON-FOLCH-SARSANEDAS ARQUITECTES architecture firm in Barcelona, starts off her work report with two metaphors to convey how she sees materiality in architecture: a rowing boat and an igloo. Both of these images demonstrate the interdependence that exists between a project and its surroundings.
For Calderon, the rowing boat establishes a relationship with its surroundings immediately. In order to row efficiently, you need to glide along the water exerting as little force as possible, and good technique and rhythm are crucial. Calderon therefore sees the surroundings as the most important factor to consider at the start of a project.
In the case of the igloo, on the other hand, the surroundings are the raw material. If you imagine pack ice at night, lit up by the transparency of an illuminated igloo, the surroundings are transformed by the igloo which is itself built from blocks of ice.
The first project to be presented is the Léonce Georges community centre in Chauffailles in Burgundy, France. It was completed in 2011 and was awarded a Spanish prize for architecture two years later.
The project involved renovating and adding new elements to an event hall in the centre of the rural community. Just like the rowing boat and the impact it has on its surroundings, it was crucial to integrate Chauffailles’ new community space into the existing village centre.
Right from the outset, the firm decided to refurbish an abandoned farm building, which belonged to the convent of “Les sœurs de Jésus” (“the sisters of Jesus”) and had typical stone walls. The architects were keen to make a feature of this raw material. To return to the relationship between the rowing boat and the water – the advantage of a farm building, and of agricultural structures in general, is their simple, functional architecture, which makes them a perfect example of the interdependence they have with their surroundings.
In the past, barns and silos were built by and for the community using resources from the local environment. The building was then used for the benefit of the community. The historic barn therefore provided the starting point for the new community centre – it was solidly built from stone and was a very attractive building, so the architects took care to ensure harmony between the existing structure and the extension. “Beauty lies in simplicity, and the architect has a duty to preserve this simplicity,” emphasises Pilar Calderon.
The Léonce Georges community centre is equipped to a high standard and is an extremely comfortable space. It also boasts very good thermal characteristics. In order to accentuate the existing stone structure, the extension creates a harmonious contrast in terms of its form and material. Just like the igloo, which is built from local materials, Douglas fir – a type of wood commonly found in the surrounding coniferous forests – was used for the curtain wall. In this way, the simple beauty of the building is not only preserved – it is effectively a result of its function.
The second project is the “El Roure” (“The Oak”) cultural centre and the “La Ginesta” (“The Broom”) library in Begues, a village near Barcelona.
Situated in the heart of a nature park, the centre comprises a theatre, community centre, library, and a central space which links the three separate functions together. Once again, the focus is on integrating the functional building into its surroundings and on the interdependence between the two elements.
The ecosystem of the site includes a stream. Sadly, in Spain – and probably in other countries too – people have always treated streams as wild rubbish dumps and used them to get rid of large household appliances like washing machines. The firm therefore had the idea of cleaning up the ecosystem as part of the project. For Calderon, it was a case of “playing with the stream”, finding a place for it again, highlighting its course, and echoing its geometry in the exterior lines.
The agora which forms the hub of the building is designed as an interior space which is fully aware of the nature park in which it is situated. “It is the opposite of a shopping centre which completely isolates you from the outside world when you first step inside.”
The facade is a double cover made from glass and timber, which boasts outstanding thermal characteristics. At a visual level, the materiality of the building reflects the surroundings just as the architecture office intended, as the timber – which comes from the local environment – is reflected in the glass. Inside, there is a sloping waxed concrete floor. It accommodates the topography and matches the exterior curves of the ensemble, which follow the course of the stream.
Pilar Calderon concludes her presentation with the image of a bird’s nest. It is beautiful because it is simple, and it is simple because it is entirely functional. The nest is integrated into its surroundings and made from building materials supplied by its immediate environment.






