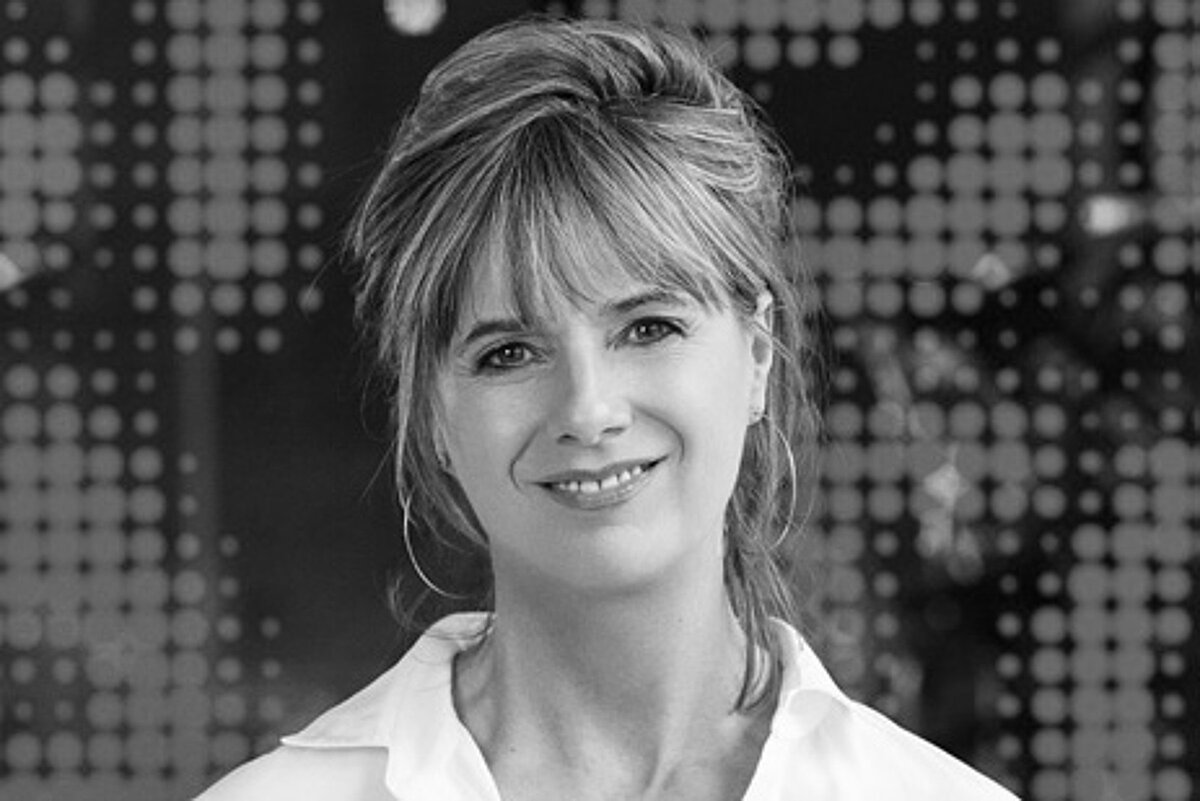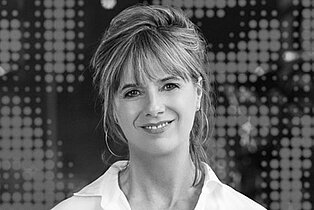Amanda Levete | AL_A | London
Amanda Levete (1955) founded AL_A (Amanda Levete Architects) in 2009, after working as partner at Future Systems from 1989.
London-based practice AL_A shows a collaborative and creative approach to architecture, combined with attention to detail and rigorous research. Levete won the RIBA Stirling Prize in 1999 for the project of the Lord’s Media Centre (developed with Future Systems). The practice has the constant ambition of reaching new goals, in terms of complexity and technical inventiveness.
Levete presented three projects developed in recent years, focusing on three main aspects: place-making, craftsmanship, and innovation.
The M pavilion was a temporary installation in a huge park in Melbourne, designed to host public events, exhibitions and workshops. The design of the pavilion was inspired by the park itself, and consists in over forty petals on slender columns, creating an open structure that provides shade and light effects and a gentle and welcoming atmosphere. This delicate structure allows the visitors to relate in a direct way with the surrounding park. AL_A developed an exclusive mixture of resin and carbon fiber strands: the petals were the result of several experiments, in a careful hand process.
The Museum of Art, Architecture and Technology (MAAT) in Lisbon was inaugurated few months ago, but has already become a place for people to meet. The museum is part of a wider plan to regenerate the riverfront, that has always been cut off from the city. This building creates a connection between the riversides and the city center: the roof is completely walkable and provides new outlooks to the river and to the city.
Natural light was an essential guideline to the design of the building; the skin is composed of 15,000 bespoke ceramic tiles, disposed in a slightly tridimensional pattern. Together with ceramic glaze and the crackle finish, this pattern generates color changing effects depending on the natural light. Thanks to a cantilever, the sunlight bouncing from the river is reflected to the basement floor, avoiding direct light during summer months.
The museum will host only temporary exhibitions, without a permanent collection, so the internal spaces are open and flexible, creating a continuous flow between the rooms.
The Extension of the Victoria and Albert’s Museum, in London, is the most relevant intervention in the history of the building, and represents a renegotiation of the space between the street (Exhibition Road) and the museum itself. Levete won the competition in 2011, proposing an open courtyard, divided in a higher and a lower part due to the irregular topography of the building site. This courtyard hosts the new cafeteria, the shop and an entrance to the museum. The new gallery space is below ground, but directly related to the courtyard by means of an oculus, that also reveals the ceiling structure of the exhibition space. The deep-red-painted beams are folded steel plates, reflecting the structural challenge of a 38-meters span with no internal columns, and “making visible the invisible”.
The pattern on the courtyard’s floor follows this design concept, as it is a manipulation of the 3d pattern of that structure. The courtyard’s floor is entirely composed of porcelain tiles, that were specifically produced for this intervention. An extra layer is included in the tiles to create a colored glazing; the palette of pale, greenish blues is inspired to the Chinese porcelains collected in the museum.
Video-Interview with Amanda Levete
Visit our YouTube-Channel



