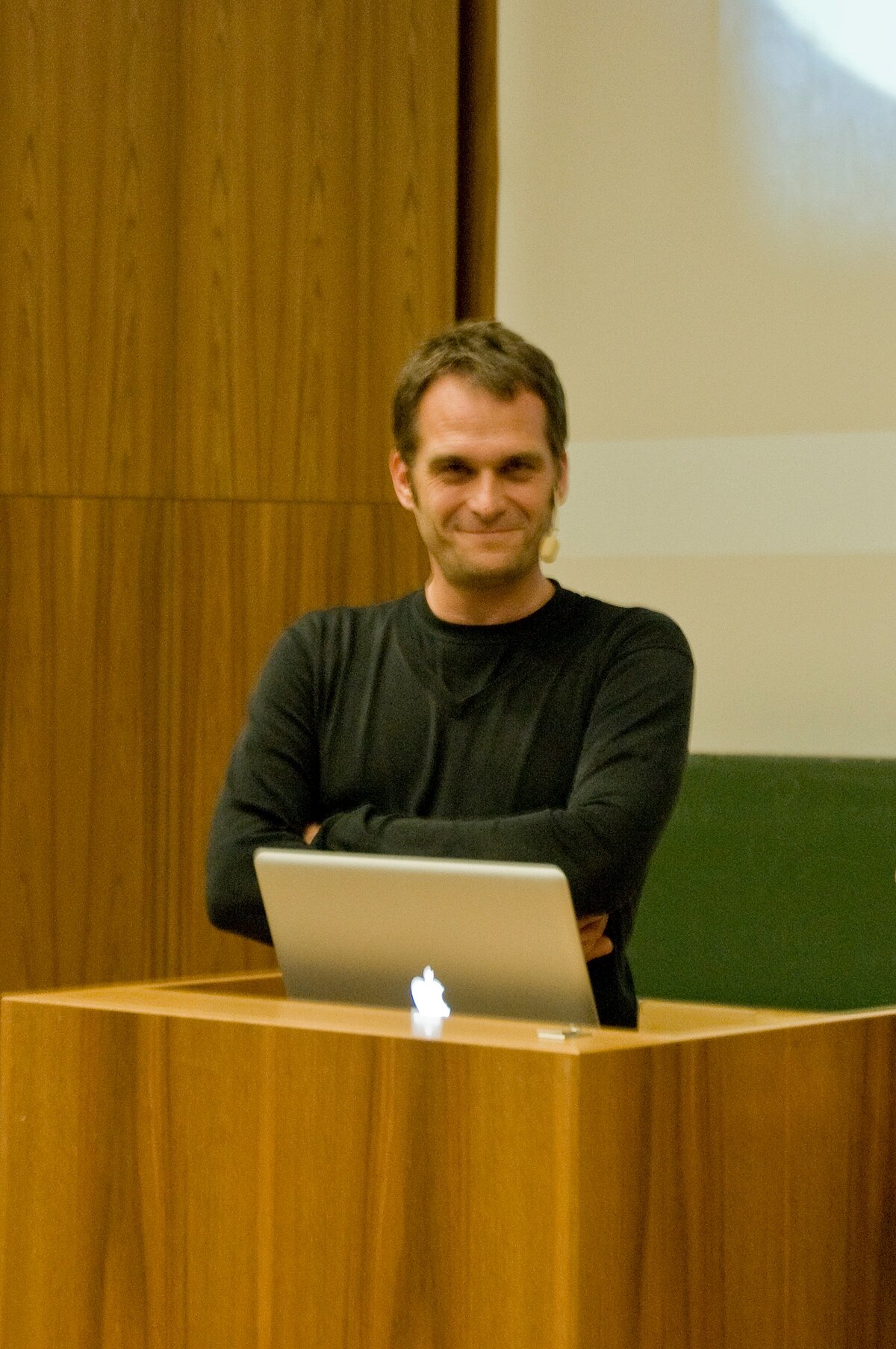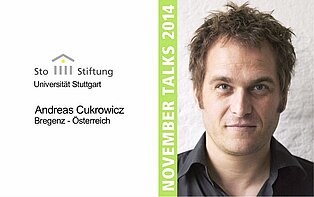A clear architectural stance
Stuttgart. The architectural landscape in Vorarlberg, Austria, is renowned for its very particular style, and this was the focus of Bregenz-based architect Andreas Cukrowicz of “Cukrowicz Nachbaur” at the November series in Stuttgart.
Andreas started by sharing the fundamentals of his architectural philosophy with the packed lecture theatre. Founded in 1996, his office takes an approach which is typical of the Vorarlberg mentality, as he tells the audience “we focus on the essentials, and it's important to us to know where we have come from and the type of environment we're working in.” Mountain typologies have always been simple: it's all about “boxes” which make do with the worst possible sites and leave the beautiful meadows to the cows.
Buildings in Vorarlberg are primarily made of local materials, particularly timber from locally felled silver firs. This reveals a sense of environmental awareness that is founded on reduction, tradition, and suitability as opposed to technological control and high-end materials. With this in mind, Andreas made reference to how lucky Vorarlberg architects are when it comes to benefiting from the region's quality craftsmanship, which allows both him and his colleagues to offer extraordinary artistry and detailing for houses that truly stand the test of time. After all, “creating long-lasting beauty” is the definition of sustainability.
Andreas referred to three different projects to explain this approach, with particular emphasis on the Vorarlberg Museum in Bregenz, which overlooks Lake Constance. On the lake side, the existing building from the turn of the century was given an extra two storeys in close consultation with the local heritage agency. On the city side, the architects closed off the U-shaped building to form a block, developing a new main entrance to the corn exchange. Andreas spoke at length about the elaborate origins of the design and the integrated building artwork, which resulted in the addition of a black-lined “panorama room” in the extension.
The blossom-shaped concrete elements which make up the unconventional facade of the state museum create an exciting interplay between light and shadow. These shapes were designed from PET bottles in collaboration with artist Manfred Alois Mayr, with artist and mathematician Urs Beat Roth creating the “Domino 13” arrangement. Taking inspiration from the existing structure in terms of both colour and materials, the interior is characterised by its beige, clay plaster finish, smoked oak, and terrazzo floors.
The audience was not subjected to an ostentatious lecture on Andreas' achievements, but rather an insight into the aspiration towards quality architecture, how to discover and deal with problems, and the balancing act between cost considerations and finding solutions, which is probably the real challenge facing the profession.
The “Bischofsgruft” [Bishop's tomb] project is currently underway in Rottenburg am Neckar, and the excavated material revealed an archaeological discovery quite unexpectedly. The small “Sülchenkirche” stands on the ruins of an earlier church from the ninth century, and it's possible that other remains from the sixth century may be found if the excavation goes any deeper. For this reason, an archaeological exhibition room is now planned for beneath the chapel, and this in turn will sit above a prayer room complete with burial chambers. The radically reduced design has a strong focus on Christian numerology. The geometry and cubature, not to mention the number of openings and chambers, have all been developed on this basis. The rammed clay walls not only create a certain atmosphere, but also a timeless appearance and feel.
For his third and final project, Andreas discussed the local memorial chapel in Rankweil, including a prayer room for victims of war, murder, and acts of terrorism. Plans were underway to redesign a small, underground room within the pilgrimage church. Several meetings took place between the building owner and architects, but there was still no fixed concept in place. The idea was to commemorate the atrocities that have taken place without creating a sense of hopelessness. The architects at Cukrowicz Nachbaur took their time, and ultimately the parties settled on drilling a hole in the six-metre-thick wall of this listed building. Twice a year, a ray of light shines through this hole onto a brass box, which is home to precious memories and mementos. And to complete the symbolic, yet not overloaded room, a water pool collects individual drops of water which fall like tears to create a lamentable melody.
A clear architectural stance (Film | 1:20 Min.)






