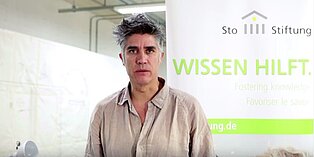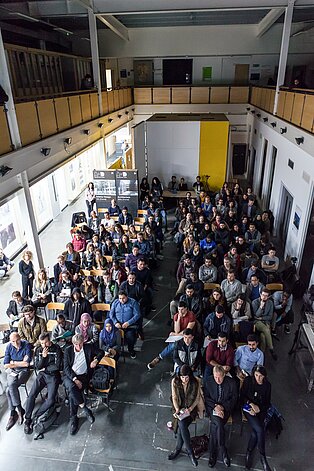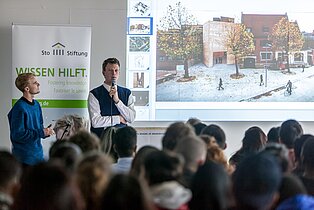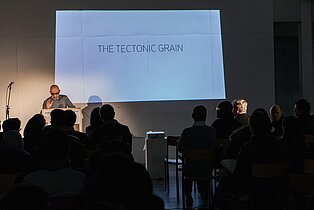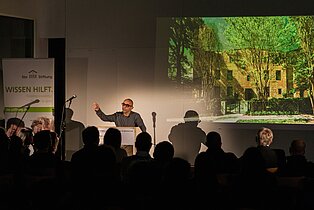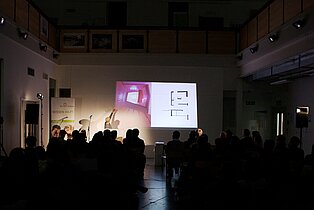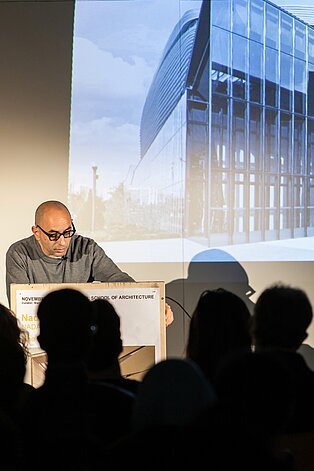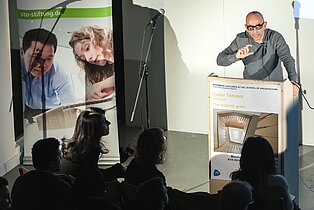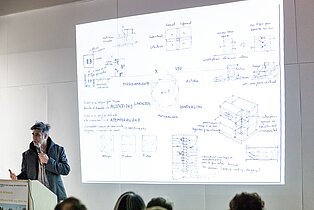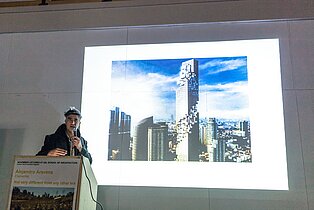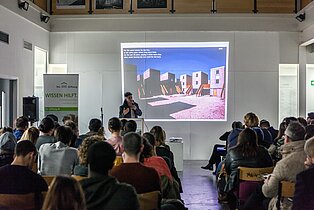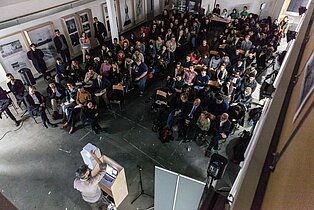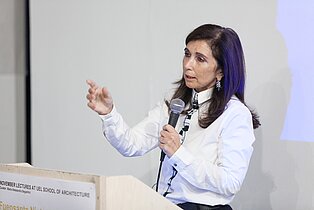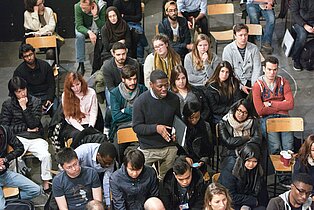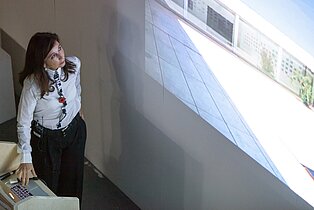The Tectonic Grain | Nader tehrani
Nader Tehrani is the Principal of leading architecture and urban design studio NADAAA, based in Boston and New York. NADAAA is known for its progressive design approach, inter-disciplinary collaborations and innovative use of materials. The studio’s wide range of projects presented by Tehrani at the UEL lecture illustrated design and construction rigor, systematic thinking along and an analytical investigation of material properties.
Rock Creek House
Tehrani kicked off the lecture by introducing a recently completed project, the Rock Creek House in Washington, DC. The residence is an adoptive re-use project of a 1920s brick structure. NADAAA’s reconfiguration of the existing structure included the modification of many of the spaces found there in order to create a residence, which adopts to contemporary needs and offers its residents a flexible house with room for future expansion. Tehrani also highlighted the economy found in the residence’s spatial organisation that enables the existing composition to achieve its full potential. NADAAA brought life back to an old inefficient structure by making a series of precise interventions and by applying bespoke solutions that maximized the building’s spatial configuration.
Model Home Gallery
Tehrani continued his lecture with the presentation of another project, this time a mixed-use scheme in Seoul, Korea. The project is a new housing showcase for Samsung, which contains sales offices with model homes in addition to a wide spectrum of public amenities for the local community. The scheme features a base made of glass that supports the exhibition spaces above. On the ground level, the building features open public spaces that successfully engage with the street level and the surrounding environment, while the imposing opaque top element of the building creates a successful dialogue with the city scape, forming an iconic local landmark. Focusing on the efficient spatial organisation and highly customised interiors, the project succeeds both as a sales unit as well as a high quality public building.
Building Pedagogy
Tehrani continued the presentation with three academic buildings, all of which showcase NADAAA’s innovative material fabrication processes and the studio’s dedication to highly ergonomic design. The Issam Fares Institute at the American University in Beirut, Lebanon, a shortlisted proposal, features highly contextual design and programmatic rigour. Inspired by the tree filled backdrop, Tehrani explained how the triangulated façade structure also extends its presence in the internal spaces. The Institute proposal is a great example of how structural, spatial and programmatic design elements can be embedded into one system and may reinforce one anothers’ role.
Tehrani continued by presenting The Hinman Research building in the Georgia Institute of Technology, a project realised in 2011. The transformation of the existing unused space into a new flexible learning building for the university’s College of Architecture provided students and staff with a wide range of studio spaces, research facilities and labs in addition to classrooms and areas suitable for architectural presentations. The existing shed was reconfigured and transformed into a flexible and highly adoptable learning building that reflects its programmatic use and its role as a stimulating, creative environment for students.
Tehrani concluded with The Melbourne School of Design in Australia. Imposing in scale, the building comprises six levels and incorporates two lecture theatres workshops, a library, exhibition and studio areas, a café area and professional workspaces. However, the main focal point, as Tehrani explained, is the Studio Hall, a large flexible space that provides informal occupation all-day round. The suspended structure dominates the space’s coffered timber roof, brings natural light into the space and facilitates natural ventilation. The Studio Hall also incorporates a diverse range of flexible rooms that are designed to adopt to the students’ needs, and offer diversity in a learning environment.
Over the course of the lecture, Tehrani shared his knowledge on how innovation can be a catalyst for sustainable and ergonomic design solutions, stimulating the conditions of construction. His investigation of tectonics in contemporary architecture and the clarity with which he approaches the design and construction process made his lecture an inspiring session.
Sto-Stiftung Novembertalks 2015 in London - Nader Tehrani
Watch the Interview with Nader Tehrani (Video clip | 0:52 Min.).



