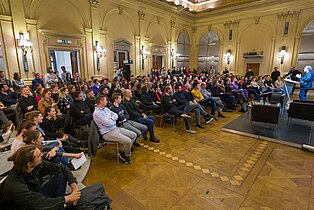Review | Piet Eckert in Graz
Typological Marriage
Combining contradictions, uniting paradoxes and creating new units that together achieve more than single element: the Zurich architect Piet Eckert provided fresh answers to the challenges of contemporary architecture at the third November Talks organized by the Sto Foundation on November 18 at the Graz Technical University.
What happens when you put two iconic buildings of a "god" of architecture one over another and present it as a design for the new building of the Heinrich Böll Foundation? You win the competition. This project, inspired by the Seagram Building in New York and the Farnsworth House in Illinois by Mies van der Rohe, Piet Eckert called an "eye opener" and opened his presentation at the same time. Sparingly and economically, money is saved when it comes to repetitive office floors in order to really spend it on the singular, representative beletage. This combination of contradictions, shaped by the pressure of the budget, creates architecture that balances the disbalance, says Piet Eckert.
When it comes to houses, he particularly demands balance when under its roof is a day care center, a business hotel of a palliative care unit - including restaurants, cafes and a convention center. For Diaconia Bethany, that commissioned this "massive multi-user case", Piet Eckert followed the path of radical reduction: the facade bears the construction without columns, the cores are eccentric, 500 identical windows of an average man height and almost square-shaped, surround the building, so that from the outside it looks like a giant Belgian waffle. This rigid form is interrupted only by its use that brings life into the building: each window is controlled by a pneumatic sliding door we know from the buses. Since the kindergarten, hotel, hospital unit and so on are always active at different time, the differently opened and illuminated rooms create interesting patterns on the facades. Like a cabinet with compartments and figures in it, each compartment creates its own world. Piet Eckert calls it a "theme with variations." "It's the strict grid that allows freedom."
A similar "archetypal arrangement of equivalent premises" Piet Eckert followed in the residential building for “WerkBundStadt“ in Berlin Charlottenburg-Wilmersdorf. "When drawing lot, we got the back part," he says - not resigned but with a smile on his face. Again, there is regularity in terms of windows and almost square cells that pull through the floor plan like honeycomb and selectively break up to form rooms. Only kitchens and toilets are vertically superimposed like a tower - everything else remains freely configurable. Because: the life concept of 20th century, a "core family" that needs a living room, a parents' bedroom and a nursery still determinates the housing construction, says Eckert, "although only a third of people today live in such a social union." His housing construction, on the other hand, creates flexibility – and living space for individuals, as well as for large families.
Anyone who is allowed to build at Friedrichstraße near Checkpoint Charly has basically "succeeded", jokes Piet Eckert about another assignment: the Berlin daily newspapers (Die Tageszeitung) needed a new newsroom. They chose a user-friendly, low-tech, flexible, energy efficient, and yet aesthetically distinctive building: the building that does not need a core. The X-shaped beams, developed in close collaboration with structural engineering professionals, are able to support it.
Like a house of cards - that won't collapse! – it creates an exciting skeleton that will ensure a rich inner life. The outside slim beams reminiscent of the Eiffel Tower - "we're not talking about that," Eckert says. By that he thinks: nobody here convinces him that these 60 centimeters of cover are a matter of architecture. Inside, however, is the newsroom chaos: desks with people almost disappearing under piles of paper - "we're not talking about that either," Eckert adds ironically.
Even building a school offered Piet Eckert opportunities to combine contradictions. Underground is a triple school gym, above it are special rooms such as foyer, library, school kitchen, and under the roof is learning environment: the short sides of the classrooms touch the facades of the Zurich Hofacker school building, while the skylights, breaking the building like a sunroof in a car, cleverly flood them with daylight. In the school complex "Im Moos", Eckert was even allowed to break the paradigm of classrooms that, traditionally, like "copy-paste", should be as alike as two peas in a pod. Not in this school: one classroom for small groups has only 20 square meters, one has 160 square meters, with "standard-sized" in between. What keeps this ensemble together is the corridor system. It creates a quiet spot in the middle, crisscrossed by spiral staircases, allowing different sizes of rooms: flexibility through regularity.
<figcaption>Photo: Oliver Nanzig</figcaption>
Piet Eckert was born in 1968 in Mumbai and in 2001, with his brother Wim, founded the E2A Architekten office in Zurich. He studied architecture at ETH Zurich (graduated in 1994) and Columbia University Graduate School of Architecture in New York City. From 1995 to 1997, he worked for the Office for Metropolitan Architecture (OMA). Piet Eckert lectured at Delft Technical University in the Netherlands and at ETH Zurich. From 2009 to 2011, he was a visiting professor, teaching architecture and sustainability at HafenCity Universität in Hamburg, and since 2014 he has been teaching at the USI Accademia di Architettura in Mendrisi.












