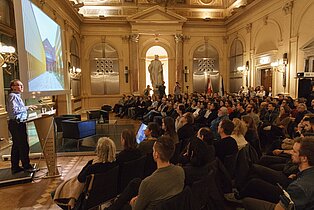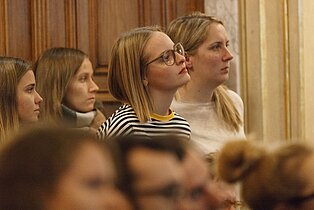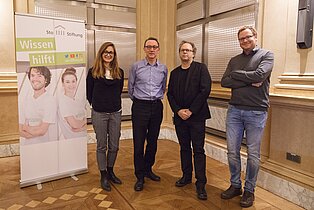Review | Peter St John at the 2017 November Talks in Graz
The facade is the face of the city. Its strong features tell the history of architecture. London-based architect Peter St John views his profession as a reference to the past, adds new to old, almost inconspicuously, but always with delicate modernistic statements. His lecture on 20 November concluded the Sto Foundation's 2017 November Talks at TU Graz.
A grasshopper that looks like a twig, a fish that looks like a stone, a modern school that looks like a factory hall. Mimicry – the conspicuous similarity between different species – is a popular motif. And not just in nature. But what looks like a background at first glance soon turns out to be a finely woven, highly functional and aesthetically thought-out object. The keyword is reference. Peter St John began his lecture with a look at his exhibit from the Chicago Biennial: Hand-painted wooden models show buildings of the office, "built, not yet built and imagined", the walls are covered with photos of old buildings: these are the reference points his architecture permanently refers to. "Architecture means understanding the culture of construction", he said. Cities are usually not created in one fell swoop, "they grow on their own, like a coral reef".
The hotel Lycée Hôtelier de Lille in France, which was completed in 2016, was built on the grounds of a 1980s industrial site. Instead of demolishing the entire complex, the decision was made to reinterpret the existing structure: The modern school exudes the charm of an old railway station concourse. There is an almost wistfully nostalgic atmosphere, which Peter St John abruptly interrupts with colourful elements. Red metal struts run horizontally and yellow ones vertically. The offices, the gymnasium, the classrooms and the accommodations are still speaking the same language as the former factory hall. Even the garden consciously infiltrates the building – just like the wild grass that previously grew among the production facilities. "We are adding something new and, by doing so, we are changing what was there before" St John explained. He is a complete stranger to the fight of "Old vs. New". "It's about creating a single powerful entity".
Anybody who handles existing structures with such a delicate touch also doesn't shy away from listed buildings. In London, a row of houses is located right at the railway tracks of a busy commuter line. The brick building was erected in the 1970s and houses the carpenter's shop of a theatre and workshops for scenery construction. Each of the three houses is completely unique. Differently coloured bricks are mixed into the wall – "they used whatever was delivered on any given day". Today, the row of houses is home to the Newport Street Gallery, a private art collection. The partitions were broken up and Peter St John added one more building each on both sides. The expansions elegantly continue the language of shape and facade: a theme with variation. The exhibition rooms in the interior are whitewashed and the shape of each room is unique. Three different spiral staircases lead upwards. None of them are symmetric. In their organic irregularity, they look like snails that settled down in the gallery and grew into the shape.
Tasked with designing the state bank of Bremen, Peter St John was able to utilise his entire mastery of facades. Located at a square between cathedral and city hall, the building's character was supposed to fit into its surroundings but still exude solid modernism. Peter St John managed to achieve that goal with an exquisitely shaped, meticulously calculated, thick walled skin built with clinker bricks. They provide the seven-storey tall bank with a vestment of flowing stone materials that coils from top to bottom like braids. This allows the bank to appear massive and impressive thanks to a Gothic-vertical impression while its details are fine and delicate at the same time. "Our reference objects were the facades of Chicago's South Michigan Avenue in Chicago from the turn of the century", St John said. Once again, the interior is white. In this case, the entrance, like a Gothic archway, penetrates into the interior like a bellows camera while remaining asymmetric. Peter St John used similar elements for a multi-purpose building at Zurich's railway station: Here, too, vertical elements that become increasingly delicate branch out upwards and engulf the facade like organically grown, fractal structures. The pointy floor plan of the building is reminiscent of Manhattan's urban structures at the beginning of the 20th century.
A small, intimate but just as impressive project concluded the 2017 November Talks in Graz. For the cathedral in the Swiss city of St. Gallen, Peter St John designed a sanctuary that won a competition. "The 150-year-old building with its Baroque interior demanded a strong connection to what was already there", St John emphasised. He placed a modern-seeming chair and altar on a white stone podium, whose rounded steps have a velvety look. The winding vines were not painted but rather a metal moulding that was inserted with great craftsmanship. At a first glance, it looks as though the altar had always been a part of the church – until one examines the delicate, modern details more closely.
Peter St John completed his architectural studies at the Bartlett School of Architecture and the University College London and graduated from the Architectural Association in 1984. He worked at Richard Rogers, Florian Beigel, Dixon Jones and Arup Associates, before founding his own architecture office with Adam Caruso. From 1990 to 2000, Peter St John taught at the University of North London. In addition, he was a guest lecturer at the Accademia di architettura in Mendrisio in Ticino from 1999 to 2001 and, from 2001 to 2004 at the Department of Architecture and Civil Engineering at the University of Bath. He is currently an external examiner at the Scott Sutherland School of Architecture in Aberdeen as well as the Cardiff School of Architecture and also a guest lecturer at London Metropolitan University.
November Talks
The successful “November Reihen”, a lecture series on contemporary architecture, has been funded by the non-profit Sto Foundation since its launch in 2006. Stuttgart, Graz, Milan, Paris, Prague and London are the six venues . Exciting work reports by renowned architects can be experienced there.












