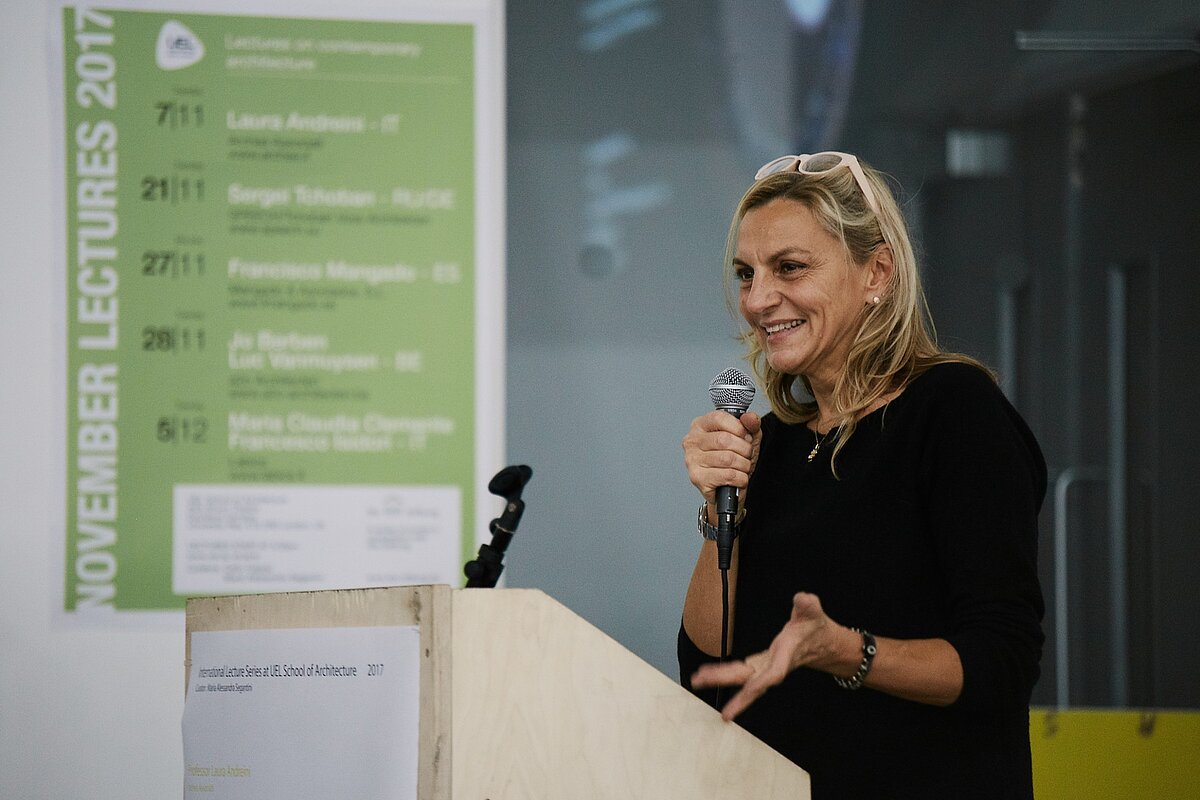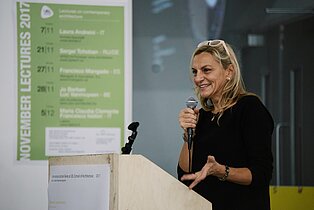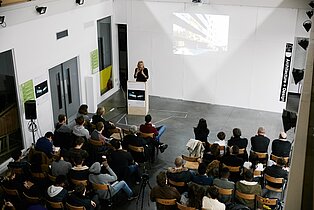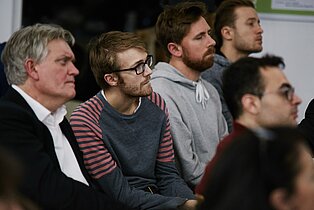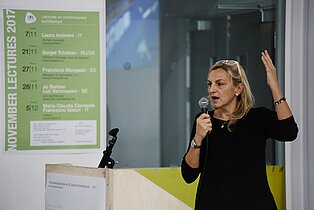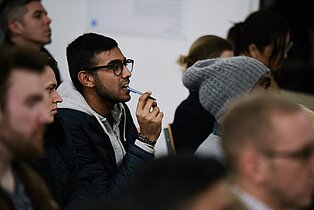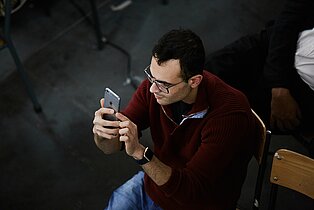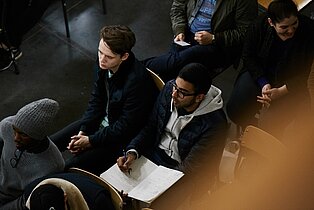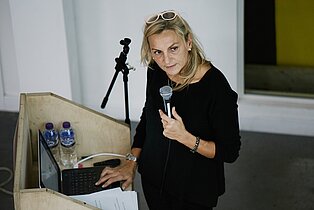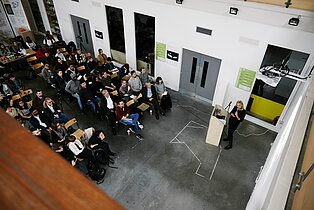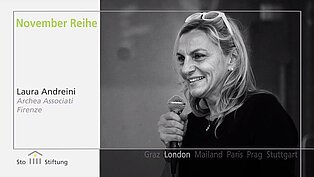Review | Laura Andreini opened November Talks series 2017 in London
The 2017 November Talk series in London at the UEL School of Architecture opened with Laura Andreini, architect and co-founder of Archea Associati. Asides from her work in practice, Andreini is also a professor and research fellow at the University of Florence, deputy editor-in-chief of Area magazine and an editor at Forma publishing.
Andreini founded Archea Associati in1988 with partners Marco Casamonti and Giovanni Polazzi after graduating from the University of Florence and the firm now comprises of over 100 architects across six locations: in Milan, Rome, Beijing, Dubai, São Paolo and the headquarter office in Florence.
In her presentation Andreini touched on some of the practice’s most internationally recognised projects including the Antinori Winery in the Chianti hillside in Florence, which was widely published and selected for a Mies Van Der Rohe Award, the Municipal library of Nembro (Bergamo), and the Ceramic Art City near Liling in the Hunan province, China.
Andreini opened her lecture by talking about the narrative theory that unites all of the practices’ projects, and by introducing the notion, by architect Franco Albini, that there are seven landscapes in architecture that can guide and shape each project. These are: market landscape, community landscape, constraints landscape, art landscape, landscape between nature and artifice, urban landscape, and memory landscape. She went on to frame each of the projects she discussed within a narrative framework that rested on one or more of these landscapes.
The first project she presented, 16 exclusive apartments overlooking a lake in Lugano, Switzerland, can be read as belonging to the market landscape, owing to the fact that the client did not want ground floor apartments within the project as residencies at this level do not readily sell. The building therefore is suspended like a bridge. As the cost per square metre can be very high in this region of the country the project features luxury features such as a private swimming pool and sauna.
The second landscape Andreini linked the project to is the art landscape. The façade of the building is handcrafted, placing metal between two glass panes, so the weather constantly changes the appearance of the building, and the building’s natural surroundings are reflected within it. An Italian artist from Turin was also commissioned to create installations for the roof of the building. Finally Andreini drew on the natural landscape as the third framework for the project, as the incredible view of the lake from the building is a defining feature of its design.
In a marked contrast, the next project that Andreini explored, a residential building in the Morumbi region of São Paolo, Brazil, can be read primarily through the community landscape and art landscape surrounding it. As the project is set in a location with an active street life and sense of communality, the practice took inspiration from the streetscape and drew on local artists to design murals onto the façade of the building. Memory landscape also played a key role as the building has the same height, level and structure of the pre-existing structure, but imprinted over this memory is a brand new design.
It was the art landscape that also guided the new volume of Nembro Public Library, in Bergamo, Italy, which takes the form of a triple-height book-case, contained in transparent shell, protected by sunscreens formed of freely rotating terracotta books, a design which symbolically defines the character and the significance of the whole building.
In terms of the Antinori Winery it is the landscape between nature and artifice that guided the project, which is designed in line with the natural slopes and contours of the surrounding rural hillside. The volume is cut into the earth to provide the ideal conditions to cool and insulate the winery and to facilitate the slow maturation and storage of the wine that is produced there.
The landscape between nature and artifice also shaped the Ceramic Museum in Liling in China, in which the practice created a whole new artificial landscape, modelled on cups and vases, to bring a bold and awe-inspiring new atmosphere to the location. The project also draws on the memory landscape as it brings together contemporary Italian design with ancient Chinese culture.
Andreini closed by looking at a project shaped by the landscape of constraint, which is the recovery and transformation of a former 19th century Wine Warehouse on the waterfront of Trieste, whereby a new building had to be built within the historic walls of the former, without touching them, leading to an incredible situation and innovative design and build process, combining contemporary and heritage architecture in a bold new way.
Interview with Laura Andreini
The Video can be found on our YouTube-Channel.
November Talks
The successful “November Reihen”, a lecture series on contemporary architecture, has been funded by the non-profit Sto Foundation since its launch in 2006. Stuttgart, Graz, Milan, Paris, Prague and London are the six venues . Exciting work reports by renowned architects can be experienced there.


