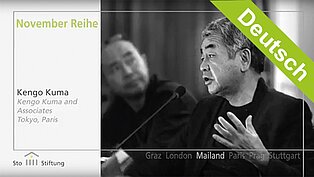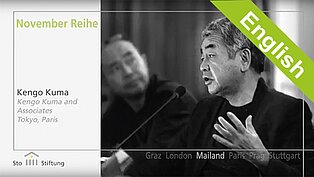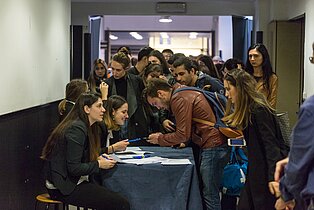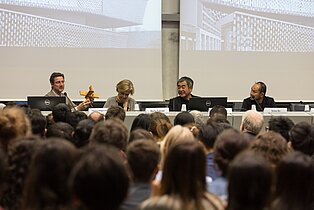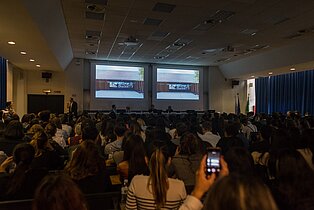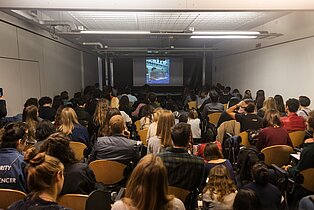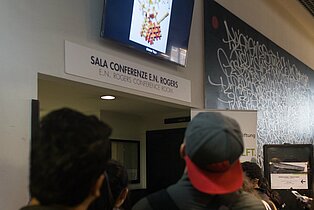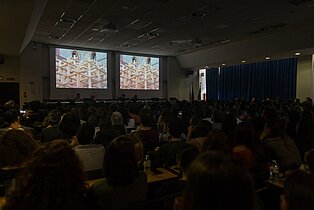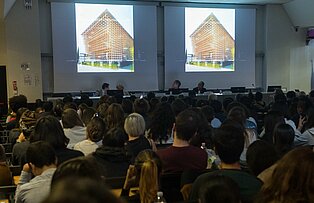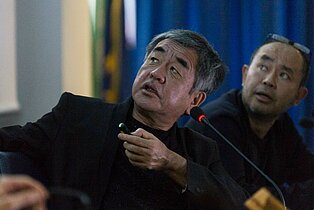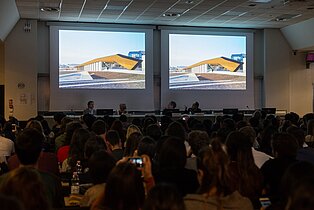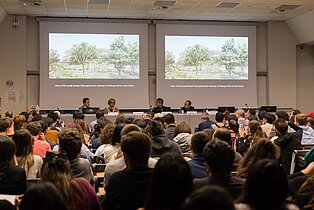Review | Kengo Kuma at the November Talks 2017 in Milan
November Talks 2017 in Milan - Innovative use of traditional materials
The world-renowned Japanese architect Kengo Kuma started off this year’s November Talks lecture series at Milan’s Politecnico on Friday, 20 October. As expected, this great architect attracted a large audience and 1,000 visitors packed the lecture hall to the rafters. Kengo Kuma described the development of his work and his distinctive style in great detail.
Kengo Kuma (1954) born in Yokohama, founded in 1987 “Spatial Design Studio”, now known as Kengo Kuma and Associates, in Tokyo and Paris. He has taught in several universities around the world, including Columbia University, University of Illinois and Keio University, and is now professor at the University of Tokyo with his own architecture urbanity and design Laboratory (Kuma Lab). Through an innovative use of natural materials, Kuma has been able in the last years to provide reinterpretations of traditional Japanese architecture. His refined and balanced buildings offer a reflection on the concepts of lightness and relation with nature. Kuma presented many buildings, at different scales, to provide a wide overview on his architecture. The love for natural materials is visible in all his works; the Hiroshige Museum (Japan), dedicated to the great Japanese artist, is a composition of small wooden pieces, combined in different densities to create a rhythm, revealing Kuma’s interest in small elements rather than huge pieces. As the German philosopher Heidegger said, architecture is a bridge. For Kuma, architecture should not provide modifications in the existing site, but create communication between men and nature. The Great Bamboo Wall building is part of a hotel, located in China, composed of small houses designed by famous designers. Kuma’s building is an addition to the surrounding nature; the holes in the structure create a connection with the landscape, that becomes part of the architecture. This strong link between building and landscape is also symbolized by the water canal flowing inside the house. In terms of technology, Kuma’s research is addressed to the innovative use of traditional materials. In this sense, he invented wooden joints based on a Japanese toy called chidori, to provide connection without glue or screws. In the GC Museum in Aichi, Japan, the chidori system is applied at a larger scale: the bearing elements are 10 meters high, with a square section of 6x6 cm. in this building, the structure become architecture, simplifying the typical scheme of many complex elements combined. This same concept was used in many other buildings. The relevance of traditional materials and artisanal techniques is underlined in Marchè Yusuhara (Japan). This hotel façades are covered with thatch, a material typically used for roofs. The inspiration came from traditional greenrooms, located along the road, functioning as teahouses and restrooms for travelers. In Entrepot Macdonald Complex, he uses zinc, that is a common roof material in Paris, in an innovative way on the louvres on the façade. This project is a refurbishment of an existing warehouse; Kuma created a folding wood roof covering the semi exterior space to give this gigantic building a human dimension. The attention for local materials is visible in Japan House, a cultural center in São Paulo, where Japanese hinoki wood is combined with Brazilian wood on the warm façade on the street and Brazilian cogobó (lace patterned concrete blocks), used for the courtyard. The interior wall surfaces are composed of an aluminum net covered with traditional washi paper.
Following the lecture, students were able to pose questions to the star architect in person or ask him for an autograph.
Interview with Kengo Kuma
The Video can be found on our YouTube-Channel.



