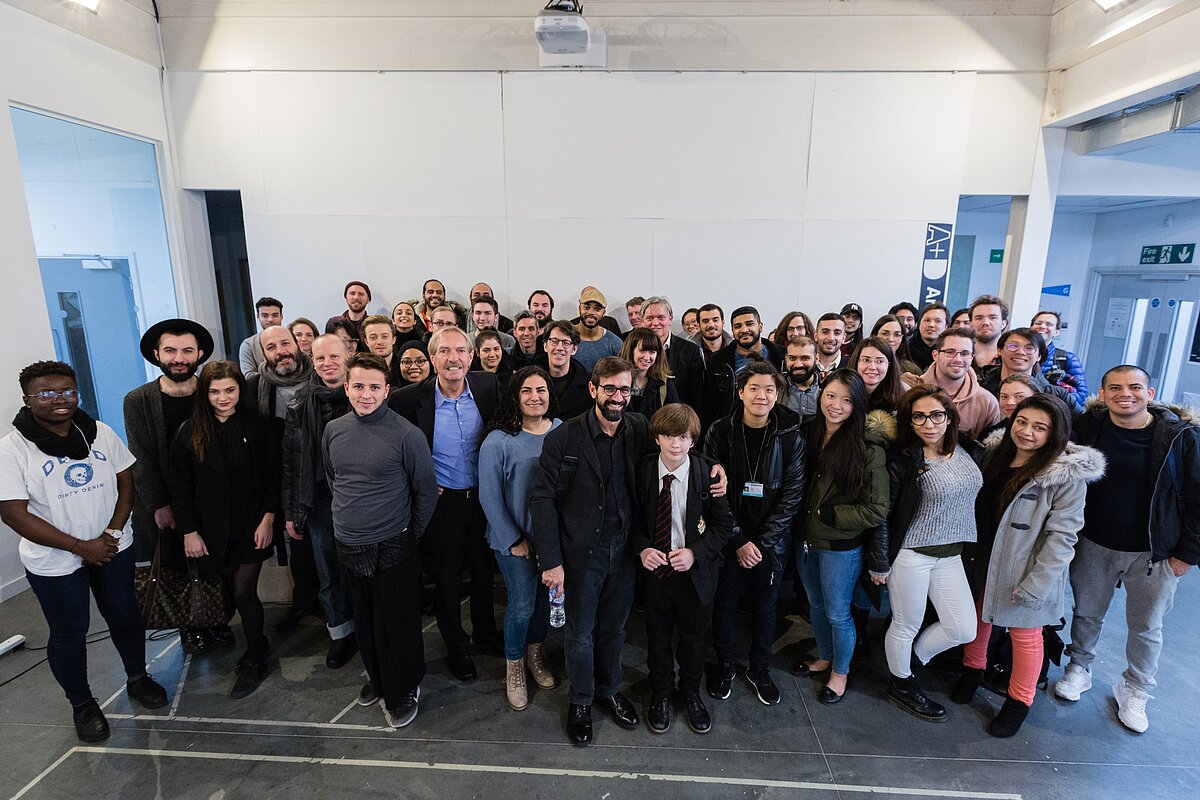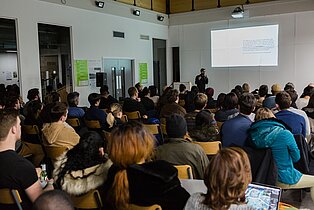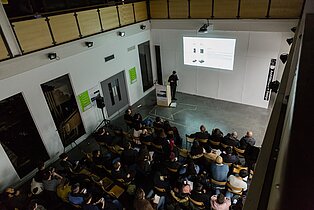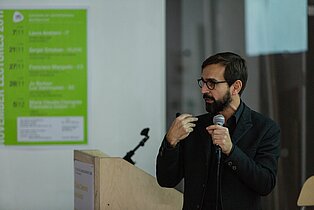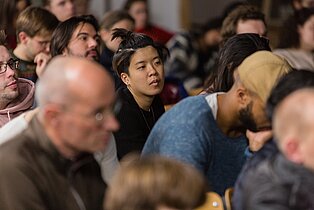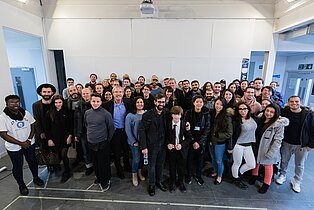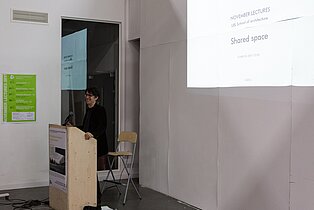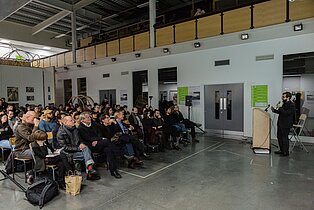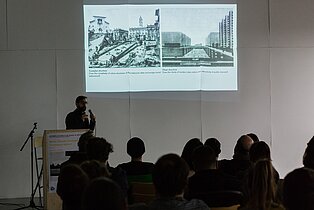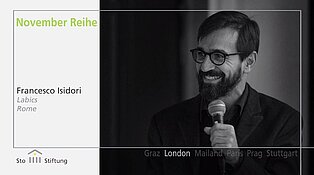Review | Francesco Isidori at the November Talks series 2017 in London
In the final lecture of the Sto Foundation November Talks series Francesco Isidori addressed students at the University of East London about the work of Labics, an architectural and urban planning practice based in Rome, Italy. Isidori founded the company in 2002 with Maria Claudia Clemente and it has since grown to almost 30 in size, with a portfolio ranging from small-scale interior design projects to large-scale masterplanning.
Labics has won several national and international architectural competitions, including MAST (Manufactory for Art, Innovation and Technology) in Bologna and the Città del Sole development in Rome, both of which have been both selected for Mies van der Rohe Awards. Recently Labics received the honourable mention for the Guggenheim Museum Helsinki competition and its work has been exhibited at the 11th, 12th and 14th Venice Architectural Biennale.
Isidori opened his talk, on the topic of “Shared Space”, by explaining about the importance of research to the practice, and its particular interest in the contemporary city and the relationship between architecture, urban structure and public space.
The first project he discussed, Città del Sole was won at competition in 2007 and completed last year. It is a complex of five buildings in the Municipality of Rome, consisting of many different functions including housing, commercial, and office space.
Isidori explained how the project is organised over two levels, allowing the practice to use both the ground floors and terraces between the two main residential blocks as public space, and to use the roof of the first storey as public squares on the level above.
Isidori emphasised the importance of context as the starting point for each project that Labics undertakes, explaining how the practice derives its understand of what should be kept and what should be changed within each project from examining the context.
For Città del Sole the surrounding neighbourhood was very important to the project, and the practice endeavoured to relate it to the existing public space, using ramps to connect ground and second floors, and to give continuity to the surrounding streetscape.
Isidori described how the quality of public space rests on the spatial complexity you bring through the architecture. Within Città del Sole the major axis that connect the square are all measured on existing alignments, so that the project is fully integrated and adds depth to its existing surroundings. The two main residential blocks contrast in typology and façade, one is traditional and the other contemporary, a contrast that Isidori argued is very important for the city of Rome.
Isidori moved on to discuss MAST, a competition that the practice won in the same period as Città del Sole, for a multifunctional building in Bologna for an international firm that designs and manufactures packaging machines. The practice conceived of the new building as a micro-city for the company with facilities including a gym, canteen and kindergarten for children of employees, however the company president also decided to include a central auditorium, training centre and company museum for local residents, so that it became a unique building, half-public and half-private. The practice designed the complex with one side orientated towards the city, with connecting streets, and an interface spaces between the two sides of the building to encourage new connections between the corporate organisation and the local community.
The next example of Labic’s work that Isidori moved on to was an intervention to create a new headquarters for Italian communications agency Italpromo & Libardi Associati, in which it managed to bring natural light into the existing building, and categorise the space into sectors, so as to achieve the right balance between individual and shared spaces, and between productive and social areas.
Isidori moved on to the design proposal for the new Central Library of Helsinki, which, like the project for Italpromo & Libardi, is focused on how people can gather, socialise and learn in a single building. Isidori explained how the practice achieved this through gradually reducing the storey heights as you move up the building, with concentrated reading and study space at the top of the building, and the ground floor dedicated to social activities.
Isidori then mentioned the competition entry for the Helsinki Guggenheim Museum which, out of 1700 participants, received Honourable mention. The practice conceived of the museum as a public space for the city, open 12-hours a day and accessible to everyone including non-exhibition-ticket-holders.
He moved on to talk about Fontana Square, an urban design for a public square in Rozzano, a suburb of Milan. For this project the practice had to incorporate multiple needs of the community, as well trigger new, unplanned uses for the space. To give the space depth and complexity the practice utilised a mix of materials and landscaping features, based on a dense grid of rectangles with the golden 1:1.6 ratio, which in turn determined each element of the square, from the planting to the paving.
Isidori closed by talking about the recent competition win for a modern intervention for the Ferrara Modern Art gallery, in which the practice used a system of voids and solids to position the new contemporary space within the exiting Renaissance building, a method that allowed the practice to reduce the new structure to its essence.
Interview with Kees Christiaanse
The Video can be found on our YouTube-Channel.
November Talks
The successful “November Reihen”, a lecture series on contemporary architecture, has been funded by the non-profit Sto Foundation since its launch in 2006. Stuttgart, Graz, Milan, Paris, Prague and London are the six venues . Exciting work reports by renowned architects can be experienced there.


