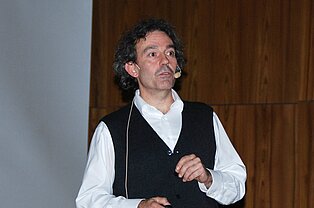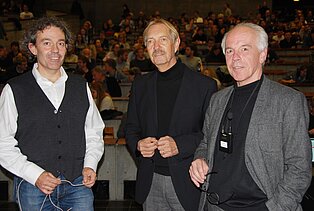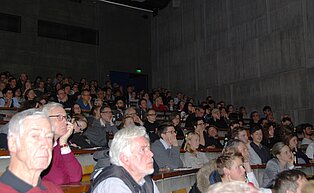Piero Bruno | Bruno Fioretti Marquez | Berlin
November Talks 2016 in Stuttgart: "Constructed Thoughts"
Following the successful start of the November Talks in Stuttgart, which featured Kazuyo Sejima, Piero Bruno of Bruno Fioretti Marquez Architekten, an office with locations in Berlin and Lugano, was the second speaker. Bruno was a worthy replacement for Luigi Snozzi, who had to cancel due to illness, and offered the captivated audience a lecture that was both entertaining and rich with information.
Due to an intellectual approach and the resulting extraordinary buildings, Bruno Fioretti Marquez is distinctly different from the mainstream of contemporary architecture. Two of the projects that Piero Bruno presented that evening in particular – the operating centre of the Gotthard Tunnel in Pollegio and the Master Houses in Dessau – made the office famous and enjoy an almost iconographic character. In their role as professors at universities in Berlin, Munich and Weimar, the founders are also passing their theoretical approach and remarkable attitude toward architecture on to students.
Piero Bruno began his lecture with a quote from Goethe: "There is a delicate empiricism that makes itself utterly identical with the object, thereby becoming true theory." This shows that the process-driven momentum of architecture, i.e. that architecture grows, is of the utmost importance to him.
The Architecture of Playing
To start with, Piero Bruno introduced the kindergarten in the Casserate district of Lugano. Completed in 2014, it was built on the property of an existing school. The city quarter is characterised by heterogeneous post-war buildings. The architects entered the competition with the goal of restructuring the surroundings and providing the unspecific road space with a facelift. A covered playground as well as open spaces were to be created in addition to the five-group kindergarten. The keys to the design were the question of what architecture for children should look like as well as the complex spatial arrangement. Using pictures of the previous building, drawings and models, Piero Bruno explained to his audience how the project came into existence. Based on the premise that kids learn by playing, the architects developed a creative as well as a structural design principle: The architects placed buildings and open spaces on a chessboard-like division of the construction site as varying building blocks: They used 56 polygonal modules to develop an exciting sequence of spaces that keeps offering new spatial situations and views. This free system design also gave the architects the option of responding to the different requirements. While the covered playground is designed as a monolithic, square concrete construction, the individual areas of the kindergarten groups are characterised by a lively and loose geometry.
Monolith in the Mountains
As part of a 2006 competition for one of the two operating centres in the Gotthard Tunnel, the architects developed an impressive monolith in front of an imposing mountain backdrop. The unusual, sculptural structure highlights the artificial momentum of the valley and is a counterpart to the mountain ridges that tower high above its flanks. Although the intended use had indicated a horizontal structure, the architects decided on a vertical alignment in order to create a signal-like effect. While the secondary rooms are housed in a tower, the architects placed the actual control centre above the tower as an extensive "cockpit". In addition to the functional requirements, the architects also created added value in the interior, e.g. through gigantic openings that allow a view of the mountains. Here, too, did Piero Bruno provide a refreshingly honest insight into the completed building, which ultimately was in part characterised more by the implementation of workplace standards than the creative approach. Finally, he took his audience on a photo tour around the operating centre, which allowed the unusual building to come to life in the lower lecture hall.
The Architecture of Blurriness
"This unique opportunity is probably a once-in-a-lifetime event." That's how Piero Bruno introduced the last project of this evening. The new construction of parts of the Master House ensemble in Dessau posed a more than difficult challenge to the architects: How to rebuild parts of the sections of this ensemble that were destroyed during the war – namely the Gropius House and House Moholy Nagy? The architects felt that a limited reconstruction would not be a suitable response to the ensemble's eventful history. Using restored artefacts, such as an antique vase and a painting destroyed by fire, he illustrated their approach not to imitate but rather to repair what was left – by completing architectural components but also ensuring that the additions can be identified. In the end, the intentionally blurry pictures of photographer and architect Hiroshi Sugimoto of "Icons of Modern Art" inspired Bruno Fioretti Marquez's "Architecture of Blurriness". Using various studies, the architects researched what was needed to make the lost houses visible once again – without imitating the originals. Solely reduced to the form and the openings of the original houses – and with a monolithic design throughout – the resulting new buildings convey the essence of Gropius' architecture. From the initial research to the completion of the project, Piero Bruno explains the step-by-step creation of the groundbreaking buildings to his audience as well as his thoughts on individual issues. For example, the architects decided to eliminate supports during the reconstruction that Gropius had tried to hide but were needed at that time for construction-related reasons. They did this hoping that "Gropius would be happy now", as the architect pointed out with a wink. With an appropriate photo of the kiosk – Corbusier's contribution to the Master House which is part of the Dessau ensemble – Piero Bruno bid farewell to the enthusiastic applause of the audience in Stuttgart.









