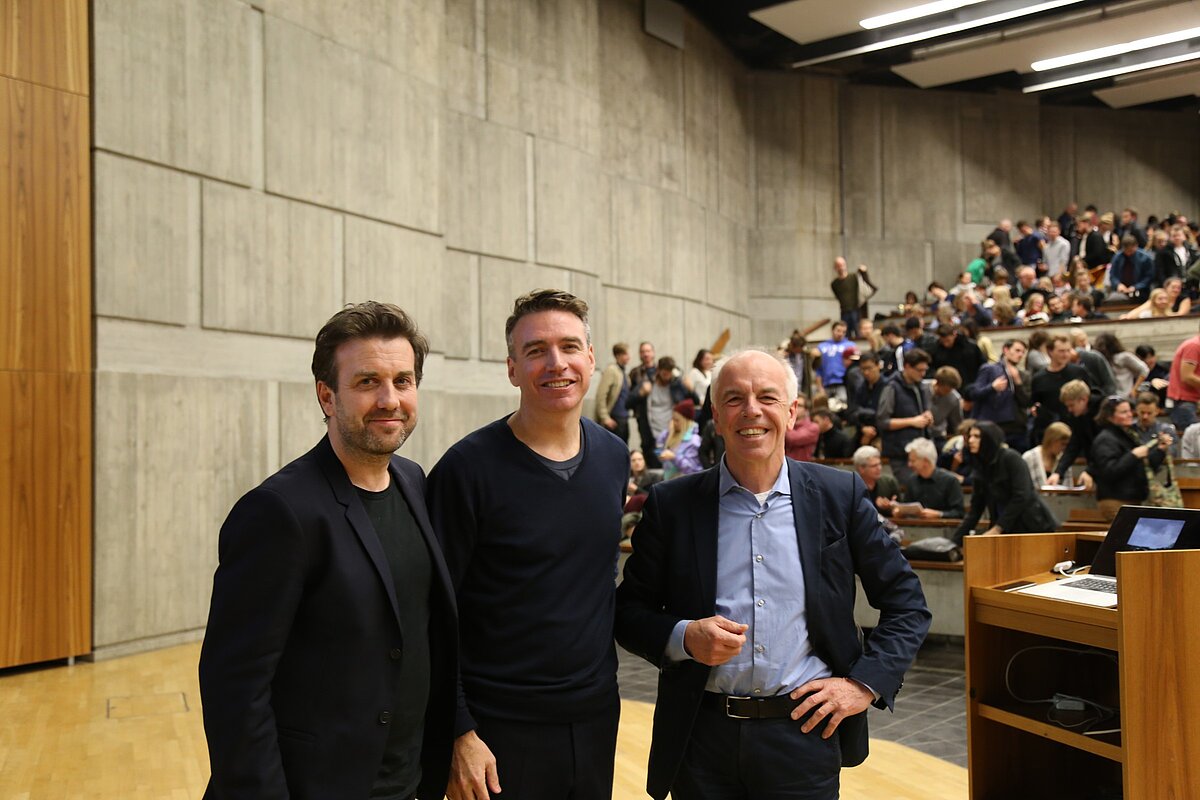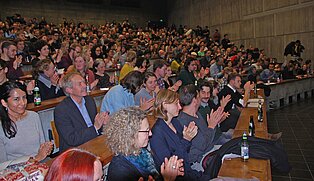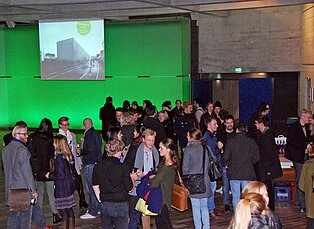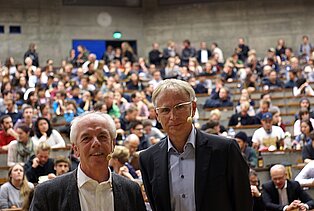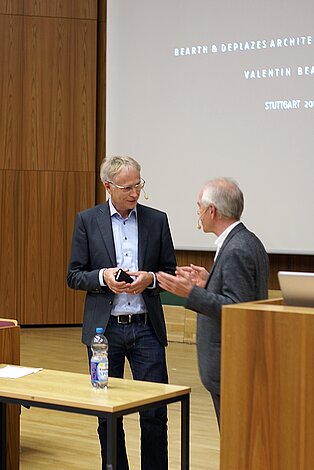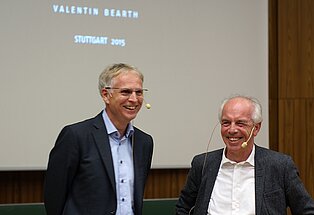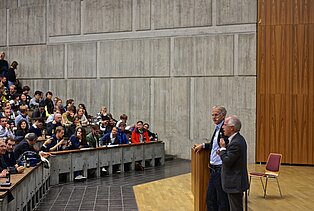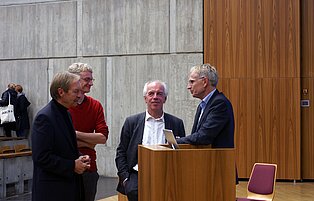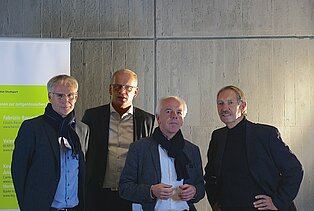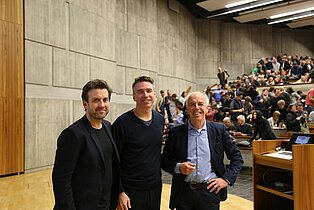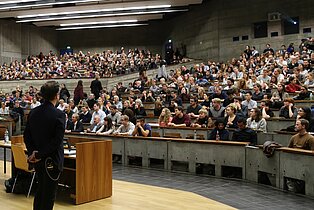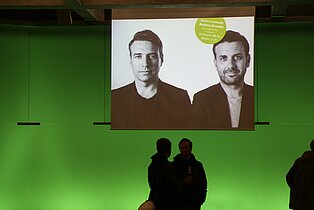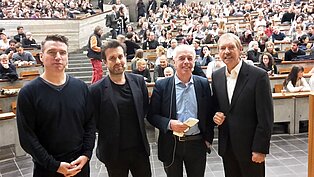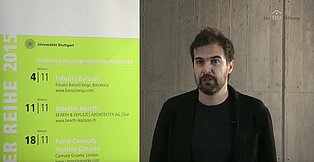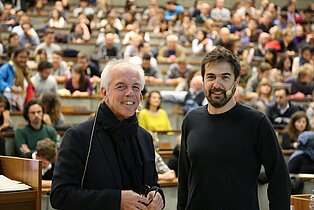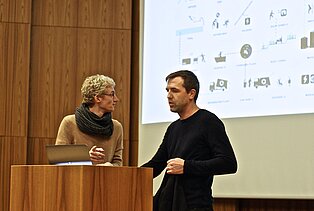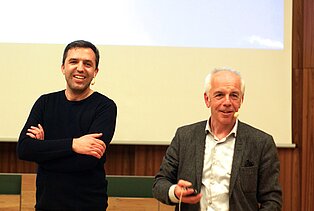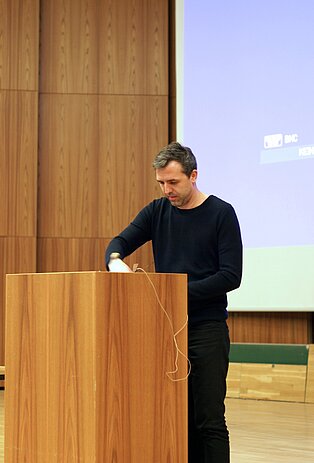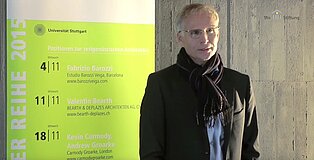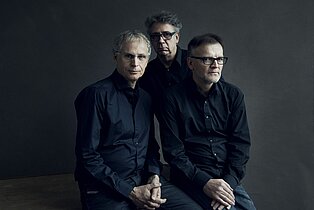Making Sense of our Times | Kevin Carmody and Andrew Groarke
Both partners from the London-based architecture firm Carmody Groarke travelled to Stuttgart to give a presentation which they opened by thanking both the Faculty and the Sto Foundation for their kind invitation.
Entitled “Making sense of our times”, the presentation by Australian Kevin Carmody and Briton Andrew Groarke began with an old photograph of Edwin Lutyens. Lutyens (1869-1944) was the British architect who was responsible for erecting London's Cenotaph, a monument to fallen soldiers from the First World War, in 1919. Having been created from timber and plaster as a temporary monument for a parade, the Cenotaph was made into a permanent memorial a year later. Andrew Groarke cited this story as a reference point for the work of his firm. The projects and interventions undertaken by Carmody Groarke are all about the temporary and the permanent, about remembrance and the formation of identity, and all involve intensive preliminary tests using models.
The one and the many; the temporary and the permanent
One of the firm's first projects involved a collaboration with the sculptor Anthony Gormley. For the 2007 room installation “Blind Light”, a glass pavilion was filled with brightly lit, freezing cold, dense fog. Upon entering the installation, visitors were immediately disorientated and forced back into themselves. Groarke explained how this project helped the fim to reflect in great depth on individual and collective presence and how human beings act and interact with architecture: the one and the many, the temporary and the permanent. It is in this interplay that the designs of Carmody Groarke and the spatial sensations they intend to create are to be found – it is also the main focus of their architectural research.
A place to gather and remember
On 7 July 2005, 52 people were killed in the London bomb attacks. An architect, Groarke tells us, cannot work without a client, without a job specification. But how do you design for 52 fallen individuals, 52 people who had unwittingly become clients of Carmody Groarke? Working in close cooperation with the bereaved families, the firm came up with a design for a memorial in London's Hyde Park. The installation of abstract pillars aptly commemorates each person individually yet also combines to form a single collective unit. Weighing 850 kg and cast in a sand bed, each of the 52 stainless steel pillars has been produced with a different surface finish, yet the symmetrical arrangement of the pillars in the park creates a collective place of remembrance.
Temporary restaurant pavilion
With the attention of the audience already well and truly captured, Kevin Carmody took over presenting duties at this point, telling listeners about the temporary projects and installations that determine the firm's rapid and playful approach and facilitate experiments using 1:1 scale models. First up was a restaurant pavilion on the roof of a multi-storey car park with views over London's Olympic site in the summer of 2010. The building was conceived, built, and taken down again in a period of just eleven weeks, standing in stark contrast to a place of remembrance “for all eternity” which is planned over a number of years. The temporary structure was made from borrowed scaffolding boards, scaffolding poles, and a polyethylene roof membrane. Each of its “wings” stretching out radially across the site housed a long wooden table. Guests ate in groups overlooking what was, at the time, Europe's largest construction site.
Social togetherness and identity
The architects adopted a similar concept for The Filling Station, on the site of a former petrol station overlooking Regent's Canal in London's King's Cross. Providing a venue for cultural events, a bar, and a restaurant, for two summers, the project gave a “place” in which to promote social togetherness and identity back to a part of the city that was lying idle awaiting redevelopment.
A winning idea from what we already have
Carmody Groarke's most recently completed project is a temporary Maggie's Cancer Caring Centre. They did it for just three per cent of the average building costs of the – admittedly permanent – pavilions designed for the famous cancer charity by architects such Frank Gehry, Zaha Hadid, and OMA. “We have to be able to build differently today – we have to be able to adapt, to improvise, to optimise costs – but what we build still has to be good,” Kevin Carmody told his listeners. In cases like the Maggie's Centre, this means that we have to work with what we have and develop a winning idea from it. The initial materials were provided by the facade elements of the now demolished Filling Station, a prefabricated construction with a panoramic window purchased at cut price from the leftovers of the 2012 Olympics, six shipping containers, and four kilometres of donated wooden slats. The result is an impressive “room with a view of the landscape”, providing cancer patients and their families with a safe haven for emotional respite away from the daily trials of treatment.
The firm is now working on larger-scale “grown-up projects” as they refer to them with a grin. A museum for historical steamers and boats, for example. Yet once again this is a project at the heart of which are to be found the themes of time, identity, the present, and preservation.


