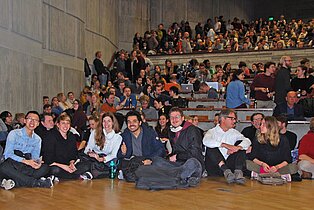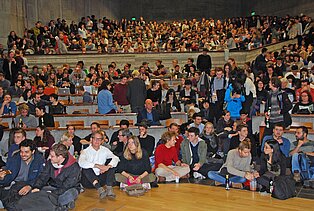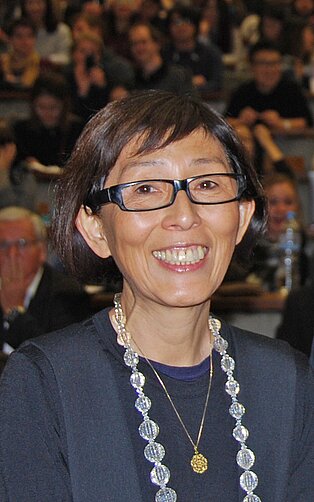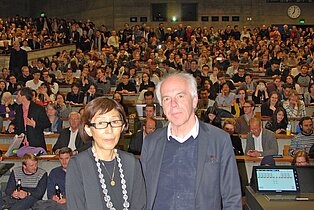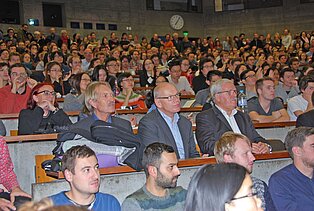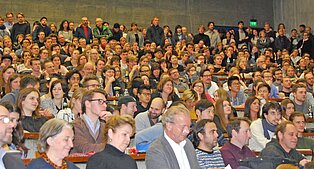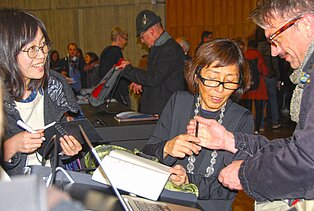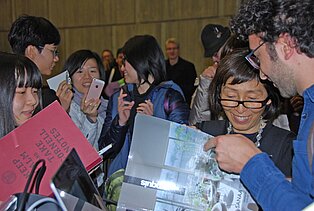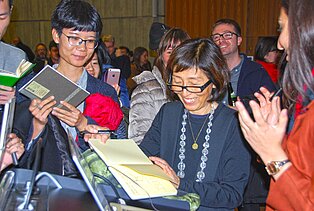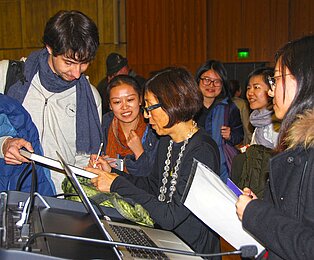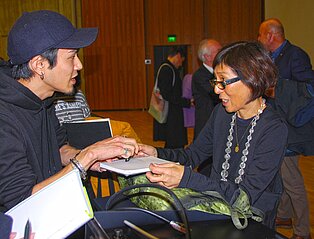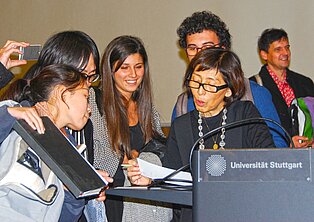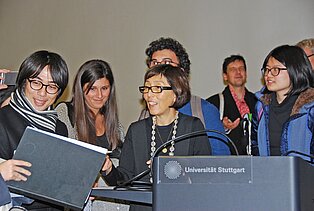Kazuyo Sejima / SANAA | Architektur als Bestandteil der Umgebung | November Reihe 2016 an der Universität Stuttgart
SANAA co-founder Kazuyo Sejima kicked off this year's November Talks in Stuttgart and attracted listeners in droves. Founded in 1995 by Kazuyo Sejima and Ryūe Nishizawa, SANAA stands for straightforward architecture that exudes lightness and is now represented across the globe. In the completely filled lower lecture hall, Professor Cheret limited himself to a brief introduction and quickly turned over the stage to the Pritzker Prize winner.
Kazuyo Sejima, who had just arrived from Tokyo, presented three select projects to the attending students and architects. Using the following examples, she vividly explained her building philosophy and her approach to architecture: The Rolex Learning Center of École Polytechnique Fédérale in the Swiss city of Lausanne, the Inujima Art House Projects in Japan as well as the Grace Farms complex in the US state of Connecticut. As exemplary excerpts of SANAA's work, these buildings not just illuminate the firm's understanding of architecture and its process but also illustrate a continuous development of its premises. To that, Kazuyo Sejima said that her initial goal was to integrate buildings into the surrounding landscape. Now, however, it is her main goal to make them a part of their environment.
Rolex Learning Center, 2014
In order to explain how she comes up with ideas in general and the path toward a successful competition entry, Kazuyo Sejima took her audience on a journey from the initial idea to the completed campus. Using countless analogue and virtual studies, she provided a glimpse into the labour and material-consuming design process. In her lecture, which was supplemented by images, the architect detailed her goal to establish the requested spatial arrangement of lecture and common rooms on the plot of land in a way that was minimally intrusive, while also incorporating surrounding natural and structural references. Countless form studies were developed to reconcile this concept with the desired spatial arrangement. The anecdote of how the architects initially tried to satisfy the conceptual demands and the constructional requirements with the help of a computer program, just to find out that their own views were not reconcilable with those of the computer, was met by the audience's amused agreement. The Japanese architect complemented the comprehensive description of the project with images and little anecdotes from the construction phase as well as the final building.
Inujima Art House Projects, 2010
Due to the massive exodus of the population that was the result of the closure of a copper mine, the picture of Inujima island in the Seto inland sea was dominated by abandoned dwellings in 2010. As had been successfully done on the nearby island of Naoshima, the potential of the empty buildings and the impressive landscape were to be used to create a special place for art and culture. SANAA was initially only tasked with designing and building a few galleries in the town. But the office convinced with its restrained ideas that incorporated the existing environment and nature. In a second phase, additional plots of land and vacated houses were made available to the project that now expanded to another village and the surroundings. Due to the different types of galleries – some of which were houses and others open air sculptural exhibits – Kazuyo Sejima explained that her goal was not to merely use a combination of existing structures and new materials to create spaces and locations for art, but rather to allow the environment to become a part of how the art was presented. As a result of the project's success, the architects expanded their efforts on the island and designed unconventional overnight accommodations and supplemental spaces for the many visitors. As part of student workshops on site, additional elements were included that completed the picture of a habitat consisting of art, nature and constructed tradition.
Grace Farms, 2015
The foundation of the same name commissioned SANAA with the construction of a multi-purpose building on a former training ground for horses in rural Connecticut. A place for social and cultural offerings was supposed to be created on a sweeping plot of land. Using studies and anecdotes, Kazuyo Sejima described her aim to comply with the demanding spatial arrangement as well as her premise to develop her architecture as a part of its surroundings. The final design – pavilions connected by a meandering roof that are spread out across the property – adopts the existing topography and is integrated into the surrounding landscape dominated by rivers and lakes. Using many pictures, the architect explained the complex endeavour to make the buildings part of the landscape. With the help of their design model and the marking of the actual outlines of the planned buildings, the architects checked their design on site and determined the final positions.
The audience in the lower lecture hall rewarded Kazuyo Sejima, who received an honorary doctorate from the University of Stuttgart in 2013, with loud and sustained applause for her impressive and entertaining lecture. At the conclusion of her presentation, many audience members found their way onto the stage to speak to the Pritzker Prize winner, convey their enthusiasm and, in some cases, to get an autograph.
Video-Interview with Kazuyo Sejima
Visit our YouTube-Channel



