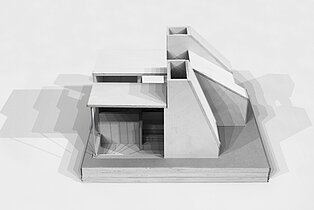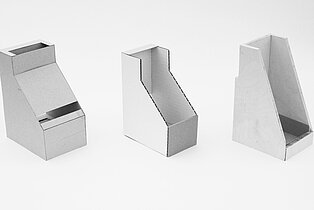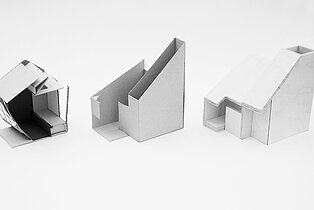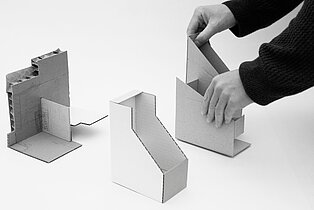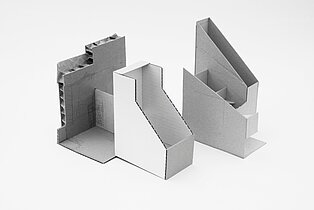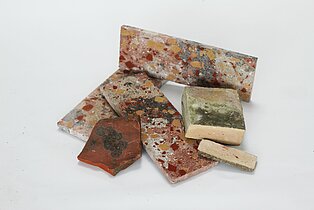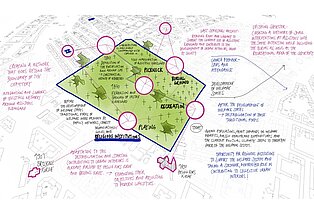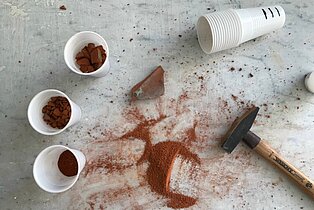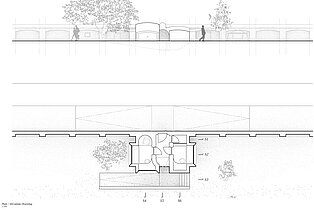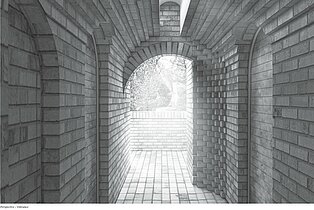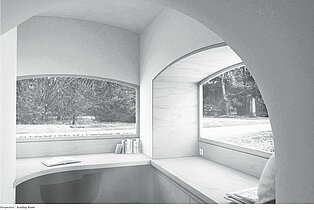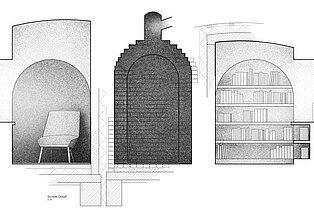Interior Scholarship | Blog 02/2018 | Bastian Feltgen
During the last semester, I examined an architectural concept relating to historical architectures that were ultimately deprived of their original function as a result of the pressure from social development. Inspired by the context and the interrelated development of form, function and user, a space is created that attempts to support the current development and adapt the architecture which is considered historical and no longer contemporary.
As previously mentioned in one of my first blog entries, the idea for this work originated during the initial analysis of the area around the Assistens Cemetery in Nørrebro, Copenhagen. Under the pressure of social developments, many spaces in this area were redefined and adapted to modern lifestyles and ideologies. Adjacent churches like Hellig Kors Kirke, Brorsons Kirke and Blågårds Kirke have seen their functions either completely changed or attempted to be adapted to the current developments. Therefore, not only masses are held in these old religious facilities, but there are also concerts, cultural events and overnight accommodation possibilities for the homeless.
However, this is not merely limited to the adjacent churches, since the Assistens Cemetery, founded in 1760, is anything but a normal space for burials, mourning and remembrance. Initially located outside the city walls, during the course of the last century Copenhagen has completely enclosed the cemetery. Although burials still take place in several areas of the cemetery nowadays, it has also been used as a recreation area since the middle of the 19th century. The relationship between social transformation and the resulting coexistence of different functions in this area is the source of inspiration for the preceding and forthcoming design tasks. Therefore, the previous semester saw the construction of a small library with an adjoining reading room which, inspired by the prevailing functions and social changes in Nørrebro (particularly in and around the Assistens Cemetery), expands the function of the cemetery wall. The cultural heritage, atmospheric qualities and the identity present in the existing architecture and linked contexts are very important and their preservation is essential.
During the next semester, I will continue the project while taking into account the results from the last semester, and subsequently expand the resulting program. From the wall as a part of the Assistens Cemetery through the entire cemetery itself. The idea is to design several miniature architectural features which support the varied uses of the cemetery. Using these interventions, my aim is to incorporate the functions of the cemetery along with the recreation areas.
While the architectural focus will be on the miniature architectural features and their development, I will explore the question of the extent to which religious institutions are capable of supporting the vulnerable infrastructures of our social and welfare states in the current political situation.
The beginning of the second semester saw the revision of the previous design and the related development of the idea of how this project would be continued in the forthcoming semester. Compared to the previous semester, the main focus in the spring is on the architectural development – since it is assumed that we acquired sufficient theoretical background in the previous semester which can now be put into an architectural form. Although the program allows us a significant number of freedoms and we have few lectures or seminars, there will always be smaller, design-related tasks which provide us with a certain focus during the conception phase. Such small "briefs" are key features of the program and also aid group discourse in the studio. The last three weeks are a notable example of this approach. We were asked not to concentrate on the complete design, but rather to choose one detail that we were then supposed to study in the scale of 1:5 to 1:1 in the workshops.
The question of suitable materiality which is capable of representing the historically cultivated identity and the modern interpretation in similar ways was something I had preoccupied myself with in the previous semester. I therefore decided to shift my focus from detail to materiality in order to examine this more closely. The result of this was a concrete mixture which, through the integration of supplements taken from existing architecture, was given a terrazzo-like "look". Roof tiles and bricks are the main supplements, and were reduced to three different unit sizes. The result of this was not only the supplements, but also pigments which provide the cement and flecked surfaces with a comprehensive colour scheme inspired by the existing architecture. At the end, there were six different, homogeneous concrete mixtures – three with roof tile supplements and three with brick supplements. A heterogeneous type of stone was the result of a mixture with two different kinds of cement, and I shall be discussing its use in the coming weeks.
About Bastian Feltgen
Bastian Feltgen is currently studying Spatial Design at the Royal Danish Academy of Fine Arts in Copenhagen (DK). Following his bachelor's degree in Architecture and Urban Planning at the University of Stuttgart and the Technical University of Lisbon, Bastian Feltgen has worked as a freelancer at sint/flut Architektur (Malmö and Stuttgart), Robert Hillebrand Architekt (Cologne) and BiwerMau Architekten (Hamburg), where he is currently working. He experiences the joy of experimenting with various factors both through his participation in workshops (Bioclimatic Design - Energy & Comfort/Materials & Sustainability, Nearly Zero - Challenges of zero emission buildings) and his work at the PC with AutoCAD, ArchiCAD, Vectorworks or Rhinoceros. He also speaks five languages at various levels.



