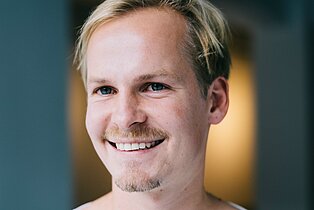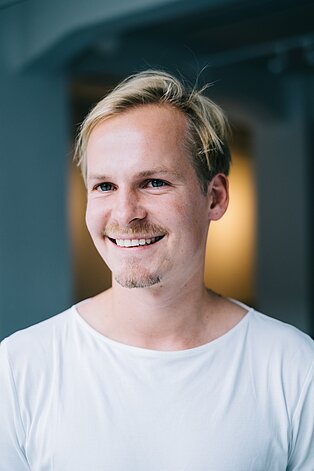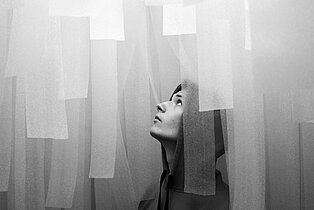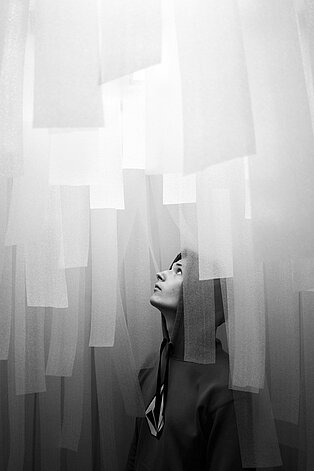Interior Scholarship | Blog 01/2017 | Bastian Feltgen
In 2017, two years after earning my bachelor's degree in Architecture and Urban Planning at the University of Stuttgart, I embarked upon a master's degree in Spatial Design at the Royal Danish Academy of Fine Arts in Copenhagen. The opportunity to apply as a design, interior architecture or architecture graduate for this master's degree creates an interesting foundation for future collaborations between students of various origins and backgrounds. The programme's goal for people to learn from each other, collaborate with each other and learn from the various backgrounds became clear following the initial events, and this is still the cornerstone of the programme today. Group work is organised to include a healthy mix of designers and architects as well as Danish and international students. This always leads to interesting discussions and innovative approaches.
The semester started with a two-week workshop entitled "Ingestion". Organised by the Institute for Architecture and Design, the two weeks primarily served for orientation and getting to know one another. Like the introductory events, they were based on collaboration. Master's students from the fashion, textiles, ceramics, furniture and spatial design programmes were divided up into groups of ten and had the task of creating a manifesto on the subject of ingestion in these two weeks. In general, ingestion means the intake of a substance by an organism – a highly comprehensive topic that led to stimulating yet demanding discussions within our group. Reaching a unanimous decision on a subject in a group of ten is not easy - particularly when all members of the group come from different fields and cultures and consequently have wildly varying opinions. After one and a half weeks, shaped by long discussions, approaches and ultimately a final concept upon which everyone agreed, we still had three days to implement it.
The idea was to create a space which dealt with our five senses and how they are received. In the end, we came up with an installation featuring a gradient between two extremes: Information overload and lack of information. Each individual sense is overstimulated upon accessing the installation, and this evokes varying, mostly unpleasant emotions. When passing through the installation, the information feed proceeds to change until a total information blackout prevails. The idea of both extremes can be interpreted individually. However, this should create a certain awareness regarding our five senses and showcase how closely emotions are generated and guided through the spatial perception.
The workshop consisted of ten groups of ten in total and was ultimately highly captivating, due in no small part to the various teams' approaches and applications. From installations, interactive exhibitions on the subject of ingestion and through to communal meals, the topic was thoroughly exhausted and comprehensively examined. The workshop was an interesting start to the master's course at the Royal Danish Academy of Fine Arts and illustrated the potential of collaboration, even when dealing with various characters is not always easy.
Alongside three additional five-day workshops based on tectonics, history and anthropology, the topic of design is a significant part of this semester. The design work is accompanied by a weekly seminar during which we discuss theoretical texts concerning architecture, inspired by the three workshops on tectonics, history and anthropology. The design work is fairly unrestricted and in no way comparable with the design tasks from my bachelor studies.
In the first weeks and without any specific task assignment, we examined various areas in Copenhagen. The results were photographs, sketches, conversations with the locals and research related to the historical development. In groups of five, we worked on drawings and subsequently created a hand-drawn map of the area to a scale of 1:500. This map represents our areas of interest and now serves as an indicator for further, individual research.
We have spent the last two weeks individually putting together the information collected, and using it to write a programme that now outlines our design task. In place of a pre-formulated problem, we came up with a context of our own and therefore developed our design task ourselves. The programme serves as an indicator and task for the submission in January.
Over the course of time, architectural space has inevitably been confronted by changes: Ideological changes, demographic changes and therefore an unavoidable reorganisation of the community and the use of space. The area around Copenhagen's Assistens Cemetery (Assistent Kirkegård) in Nørrebro is an interesting example of changes in an urban context. Under the pressure of society, many spaces in this area were redefined and adapted to modern lifestyles and ideologies. Churches like Hellig Kors Kirke, Brorsons Kirke and Blågårds Kirke have seen their functions either completely changed or attempted to be adapted to modern life. Nowadays, these (previously) religious spaces are used not only for exhibitions, but also for concerts and cultural events; several even provide overnight accommodation.
This redefinition of architectural space under the pressure of societal changes is an exciting process which I would like to explore further in my design.
The following questions therefore come to the fore:
1. What happens with architectural space which is no longer contemporary due to protracted changes in society?
2. Do these outdated spaces restrict or support modern lifestyles?
3. Should historical spaces be changed and adapted to new circumstances, even though they may be of significant historical value?
4. If so, how should an architect or designer approach this historical issue?
5. Can historical artefacts be changed without them losing their significance and status?
With the aid of these questions, I am now looking at the wall which surrounds the Assistens Cemetery in Nørrebro. Interestingly, the function of the wall has changed over the course of time: It does not merely separate the cemetery from the rest of the city, but is also used as a communication medium and presentation wall for flea markets and political groups, serves as a point of orientation and, in some areas within the cemetery, functions as a supporting element for gravestones. These adaptations, as well as the plan to convert a third of the cemetery into a park, allow the status of the wall to be scrutinised. In view of the changes under the pressure of societal development, the project aims to adapt historical artefacts and consequently support urban developments and modern lifestyles – without losing the historical significance and previous function of the wall. The project deals with with the possibility of adapting the wall to its current functions. Since I am still at the early stages of the design, there is not much I can currently write about the initial observations, but I will certainly have more to report on in January...
About Bastian Feltgen
Bastian Feltgen is currently studying Spatial Design at the Royal Danish Academy of Fine Arts in Copenhagen (DK). Following his bachelor's degree in Architecture and Urban Planning at the University of Stuttgart and the Technical University of Lisbon, Bastian Feltgen has worked as a freelancer at sint/flut Architektur (Malmö and Stuttgart), Robert Hillebrand Architekt (Cologne) and BiwerMau Architekten (Hamburg), where he is currently working. He experiences the joy of experimenting with various factors both through his participation in workshops (Bioclimatic Design - Energy & Comfort/Materials & Sustainability, Nearly Zero - Challenges of zero emission buildings) and his work at the PC with AutoCAD, ArchiCAD, Vectorworks or Rhinoceros. He also speaks five languages at various levels.









