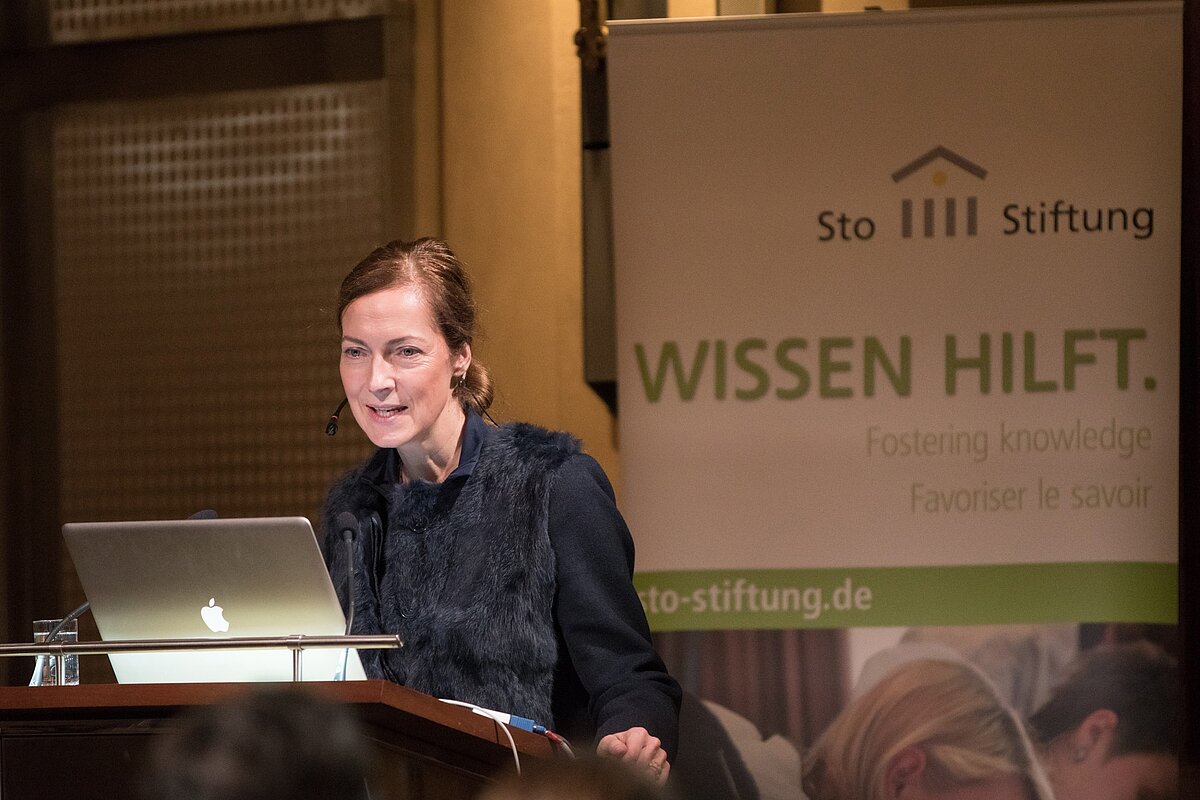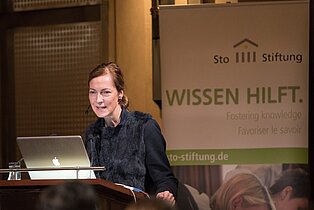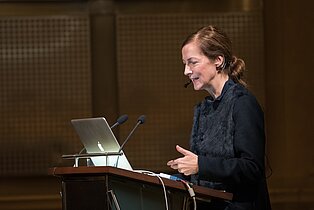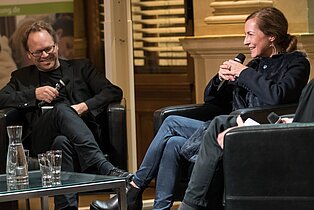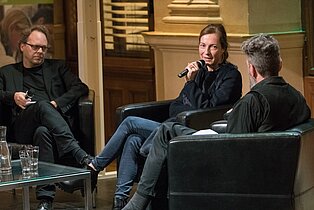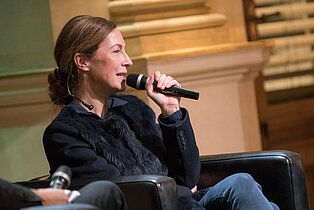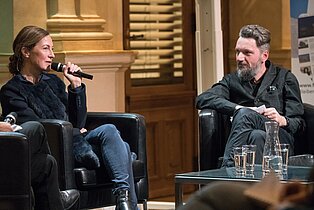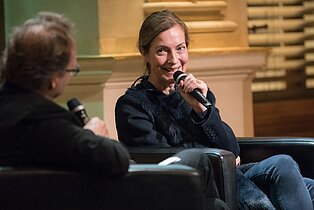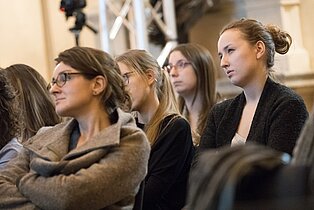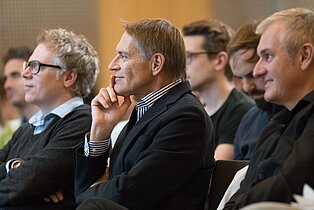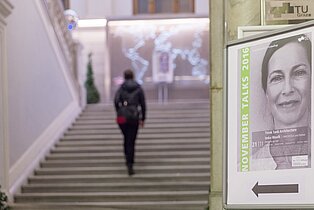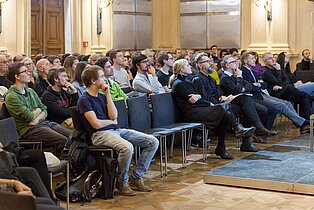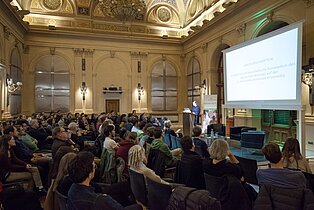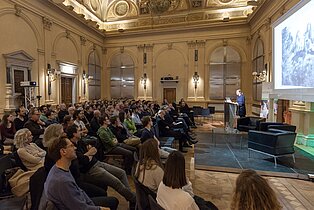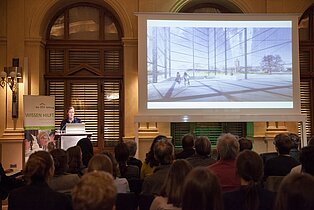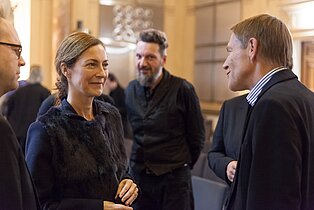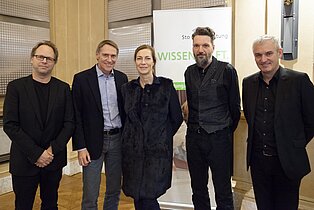Imke Woelk | IMKEWOELK und Partner | Berlin
November Talks 2016 in Graz: "Space"
The second presentation of the November Talks 2016 at TU Graz, an event sponsored by the Sto Foundation, introduced another dimension of thinking about architecture. Imke Woelk brought theoretical and practical considerations on contemporary space from Berlin. What defines architectural space? And what role do the humans that use it play?
with the ability to interact
"Actually it is a box" – it is a statement about an iconic building of modern times that seems sober at first: In her 700-page dissertation, Berlin-based architect Imke Woelk dissected the Neue Nationalgalerie (the New National Gallery completed in 1968) from Ludwig Mies van der Rohe at Berlin's cultural forum. The different ways the building, which is equipped with the ability to interact, can be perceived ranges from a container or a stage to a temple complex modelled after classic examples. "Just as it is open spatially thanks to the minimisation of its architectural elements, it is open programmatically thanks to its acceptance of different room concepts. It is open typologically due to its capacity to integrate the ideas and subject matters of the performer". The room is only completed by the people and their individual way of dealing with the works of art. The identity of the room is formulated by the ambiguity of its dimension: That is the topic that intrigued the architect, who studied at the Technical University in Braunschweig, the most. She breaks through the barrier to art by also using drawings to examine the room. For example in the exhibition catalogue of the series "Katsura's Rooms", in which she maps out the different "levels of openness" of the 16th century Japanese Katsura Imperial Villa, a building complex with accompanying gardens. "The concepts of architecture, art and the world complete each other here through the potential connections between architecture, humans and nature", she said.
The dense theoretical thoughts – "You are probably wondering how we actually make a living" – lead right to the heart of the practice of conceptual designs, strategic development scenarios and feasibility studies. 400,000 apartments are supposed to be built in the greater Barcelona area. For the international competition, Woelk submitted an "urban texture" – a cartographical puzzle that fills the Ebro delta south of Barcelona, which is currently being used for agriculture, so skilfully with living spaces that the old, evolved structures are retained: from houses on stilts on top of rice fields to the houses with courtyards adjacent to plantations. Woelk won first place.
The design of museum spaces is another speciality of the architect from Berlin. Openness as a specific characteristic also plays a key role here: Like a sail, the roof of the new Nam June Paik museum in Seoul places itself above the landscape and folds up its wings. The large space allows research and the exhibit to work together – a separation is not intended. An exhibit room that the visitors themselves create demonstrates chance-taking to the extreme. In her concept for Berlin's "suitcase" gallery, the architecture of the exhibit is only created when one looks at it. "John Cage does the same thing with music", Woelk said about her source of inspiration. The American composer created key works of 20th century music and took apart his music to the point of it being unrecognisable – complete silence.
Music as an expression of a society that redefines itself is the basis for a project in Sarajevo. A concert hall with surrounding restaurants and shops is supposed to breathe new life into the city destroyed during the Bosnian War. The starting point: a bare landscape. Symbolically, Woelk shows an old, nearly destroyed oriental carpet. "We first had to plant something there to see what people would do with this space". The new area was supposed to come into existence in three developmental stages. The rhythm and the framework, however, are provided by the people who use it – spatial design as constant change and as a process.
What people did with a place is supposed to be preserved through the concept of a documentation and visitor centre on the former site of the headquarters of the Nazi regime in Berlin. Only the basements remain of the former structures. Above them are hills consisting of demolition waste and succession plants. This "disturbed spatial character" of the "topography of terror" will be preserved with rough landscaping. The hills have to keep the upper hand, even when visitors are moving below them as guests of the centre.
Living in an allotment garden? When space is scarce, new perspectives are needed. And inventive concepts that rethink habitation but still adhere to the intricacies of the federal allotment garden statutes. There are 900 of these allotment gardens in Berlin with a total of 70,000 plots. A lot of usable space in an increasingly densely populated city. Why not live there? Imke Woelk developed single and two-storey units that offer enough living space for one to four people. A complete miniature house with direct access to the garden, nature and neighbours.
<figcaption>Image: Imke Woelk / Traugott Maßmann</figcaption>
Imke Woelk studied architecture at the Technical University in Braunschweig, at IUAV in Venice and Liberal Art at the University of Fine Arts in Braunschweig. After graduating from TU Braunschweig she worked with Massimiliano Fuksas in Rome and William Alsop in London from 1993–97. Back in Berlin, she founded the architecture office IMKEWOELK + Partner with Martin Cors. Since 2001, her research has focused on the creation and interpretation of concrete spaces. In 2003 she received the Rome Prize of Villa Massimo, the most important award for artists living in Germany. As visiting professor at Duksung Women’s University in Seoul, she taught exhibit design and scenography between 2005 and 2009. In 2010, she earned her doctorate at TU Berlin under Finn Geipel and Andres Lepik and her dissertation is about the use of the hall of the New National Gallery in Berlin from Mies van der Rohe.


