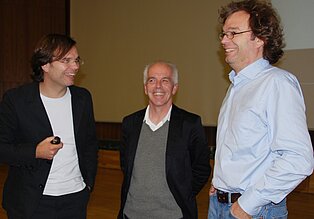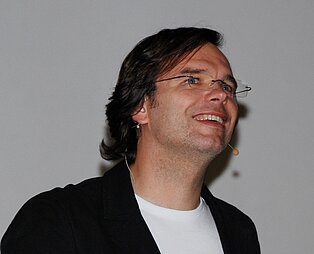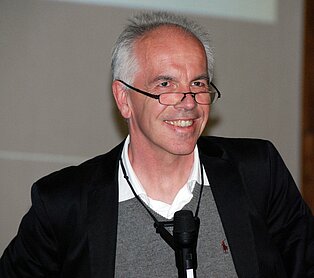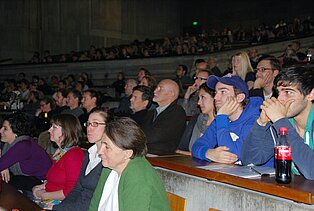From construction to architecture
Already in its sixth year, the November series was held in the large lecture hall of Stuttgart University and was, as always, well attended. The owners of the Schulz & Schulz office from Leipzig were invited to kick off the event. The series got underway with a highly personal work presentation by the brothers Ansgar and Benedikt, which used their own careers and life paths to clarify their understanding of architecture and to explain what motivates them. The offspring of an architect, the brothers were fascinated from a very young age by the happenings on a construction site, and during their later studies at RWTH Aachen University, they developed their huge enthusiasm for structural order, clear construction design details and a natural approach in managing a sustainable construction type.
Even if the headquarters of the Schulz & Schulz office are now in Leipzig, the brothers remain true to their roots in Witten in Bochum and “think and feel just like people from the Ruhr”, who they describe as simple, direct and straightforward.
When the office was founded back in 1992, Ansgar still hadn't registered as an architect and Benedikt hadn't even received his diploma. Despite this situation, the pair took part in major competitions, some of which they won, but weren't actually allowed to build. After some time, they became aware that, in addition to prestigious competitions, smaller tenders such as extensions and attic conversions were essential if they were to learn about the construction business and to secure long-term success. With its participation in the competition for the Leipzig Rail Station in 1994, the office relocated to Leipzig. They may have only won second prize, but once on site, the brothers found actual construction work in the refurbishment of partially listed dwellings, work which led them to stay in the Saxon metropolis. After refurbishing over 2,000 homes, the fledgling architects had finally learned about construction and immortalised their knowledge in a publication which even led to a teaching contract at the Technical University of Karlsruhe.
Their first key new building was the central depot in Leipzig, 1997-2001, which they executed as a glazed workshop, with integrated offices and a simple energy concept. The Schulz & Schulz perfectionists focused on a meticulous separation of load-bearing structure, cover and technology and completed the building using prefabricated components according to an economical principle - “the building shell is equal to its extension”. The clear north-south alignment resulted in an extraordinarily high energy standard, a fact which won the pair a number of environmental awards.
At the same time, the office dedicated its attention to the construction of schools and sports halls. Remaining true to their motto of “structure and order”, they have created, in their own words, a series of “robust, low-tech buildings”, with expansive and spacious qualities made possible by their clear ground plans and unostentatious but skilfully planned constructions. Minimalist and virtually timeless designs are often given meaning by a single detail, such as a skilfully placed skylight, a multifunctional box window or a clear colour concept. This is how Schulz & Schulz transform rational constructions into architecture.
Their current project is certainly an exception, with its much less restrictive, more open spatial design - the new building of the St. Trinitatis Catholic parish church in Leipzig. Surrounded by fallow land and traffic areas, the urban placement on an important, but problematic property opposite the history-making town hall, was just as demanding as the integration of the church in a town with a rather troubled past. Thanks to intensive evaluation of the Catholic liturgy, it was possible to develop the interiors in an unusual fashion, but one which is nevertheless dedicated to divine worship. It is hoped that the inviting openness of the presbytery and the floor-to-ceiling church window stimulate intercommunion with all residents of Leipzig. The official opening is planned for 2013.









