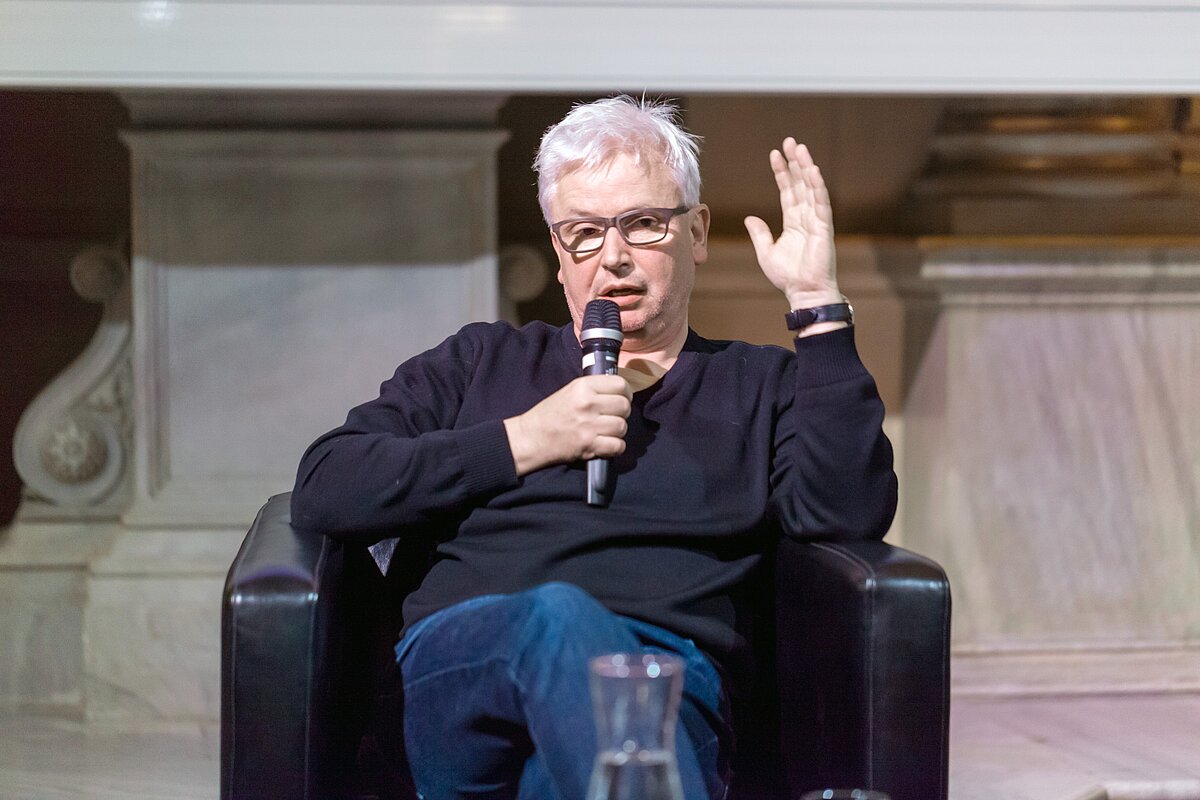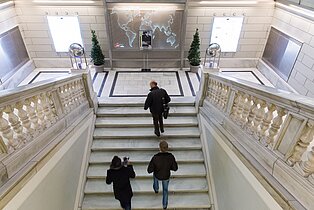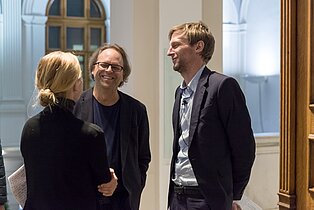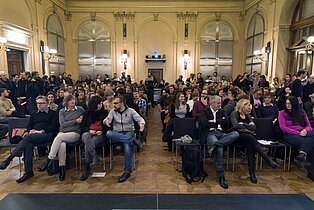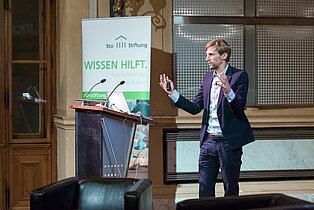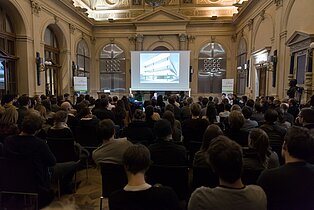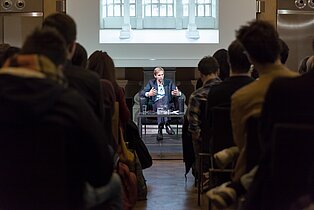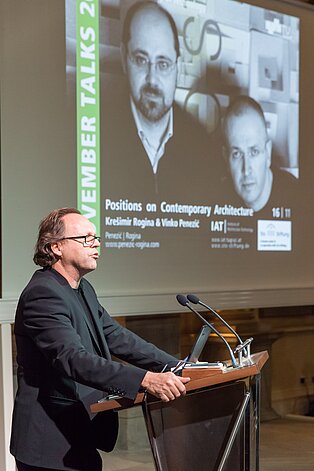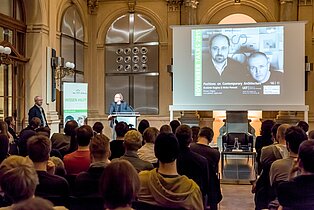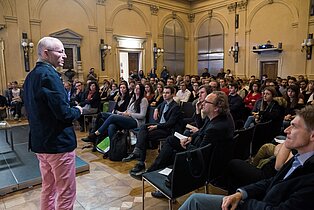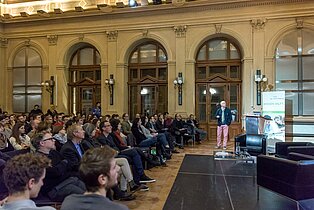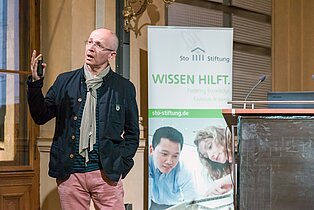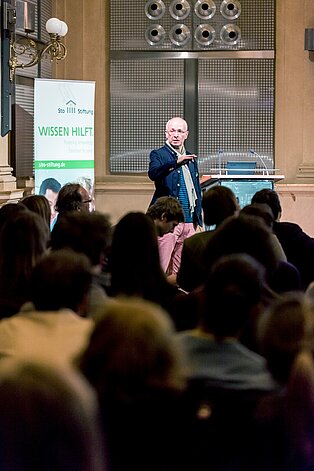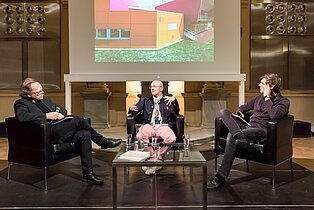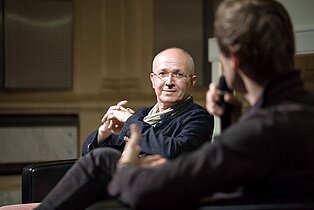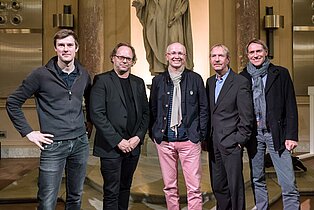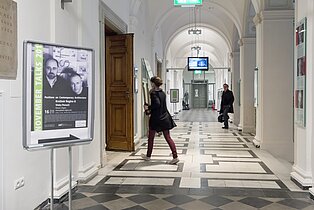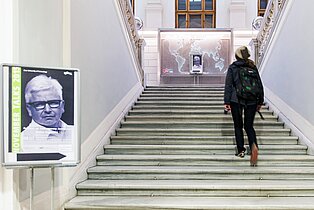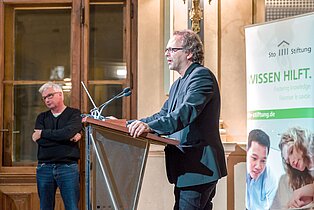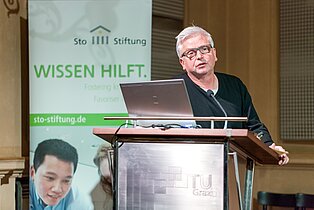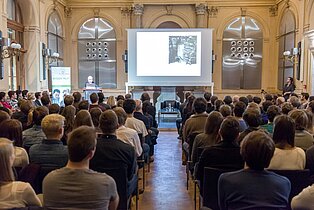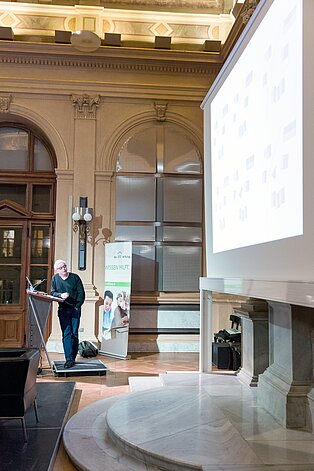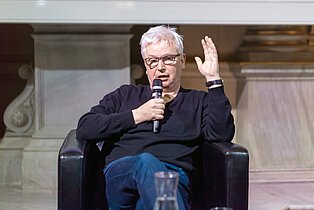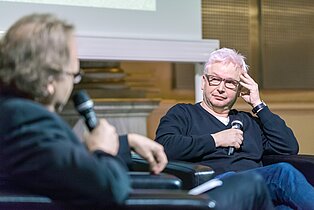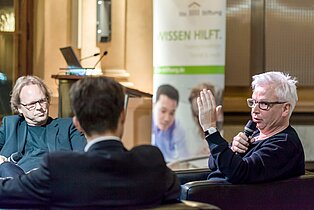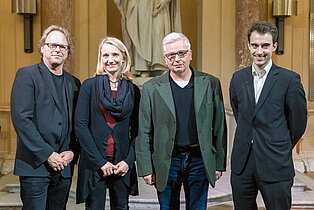Architecture between irony and honesty | Walter Angonese
The initial spark comes not from a flash of genius, but from pragmatism. Buildings are there to create a mood, not to convey honesty. Architecture should not be thought of in absolute terms – it is ironic and passionate, on the borderline between cultures and ideas. The architect Walter Angonese, from South Tyrol, opened the 2015 November Talks by presenting his very novel take on the Alpine region.
A village with a population of 8000 may seem like a strange home for a creative mind fond of swimming against the tide and “mixing things up”. And it is indeed. Walter Angonese, born in 1961 in Kaltern in South Tyrol, still enjoys living in this rural area. He says that he “needs the friction”, the pugnacity and the determination with which he carries out his ideas. On the border between German and Mediterranean culture, he celebrates the space in between, spurns absolutes, and seeks new perspectives. “I’m a mouse running through the Alps in a cage,” he says of his constant travels between Italy, Switzerland, Austria – and his host university, TU Graz (“All the best people come from here!”). While he’s travelling, he has to “look at every piece of rubbish” – modern, ancient, anonymous, banal; essentially, anything that counts as a building. An “overdose” of architecture. His resulting ideas are not flashes of genius, but constructions based on pragmatism.
Total pragmatism
On the subject of pragmatism, Angonese presented a controversial first at the November Talks: a project that he didn’t even design himself. In actual fact, the building for the Thomas Pichler vineyard, given the tongue-in-cheek name of “Garagenwinzer” (“garage winery”) by Angonese, wasn’t really designed by anyone. Thanks to the rigid statutory construction regulations in South Tyrol, with their minutely defined minimum distances and maximum heights, the concrete structure comprising an apartment and a wine cellar virtually designed itself. All Angonese did was fill all the specified dimension limits with building. With its two different facades (to please the various members of the wine-grower’s family), the building nestles perfectly into its surroundings. “Use the rules as tools” was the somewhat ironic motto. Irony is a regular feature of Walter Angonese’s work anyway. For him, it controls ambivalence, but you always have to get the balance right – for example, in the case of the public library in Kaltern, the design of which he describes as a “fight against windmills”: the roof is adorned with tiles, which actually “symbolise a toilet”. And yet he managed to get away with the design and its subversive political message. That in itself is actually a refreshing form of honesty. But Angonese thinks this is something we can do without. “What is honest about architecture anyway? It’s about moods and messages, not about honesty.” Which raises a trivial question: are you actually allowed to trick people when presenting designs? For example, can you sell the soft, round shapes of a school building to the new head as a “feng shui” energy flow? According to Angonese, you can.
Ambivalent topologies
Building a multi-storey car park in the middle of the picturesque municipality of Moena sounds like a brutal intrusion into nature. But Walter Angonese has succeeded in creating a completely new topology with iconographic elements such as spirals, twists, and loops. The serpentine shapes blend into the natural mountainous surroundings to form a single entity. It is not for nothing that, for Angonese, being contemporary means advancing ideas and carrying existing work forwards. As, for example, in the case of Luciano Berio’s symphony “Rendering”, which represents a continuation of Schubert’s symphony in D major. A similar symbiosis of old and new was also required when redesigning the exhibition rooms in the Museum of History and Culture in Tyrol Castle, Merano. Angonese contrasted the historic natural stone with rusted steel which runs through the entire complex and creates a dramatic arc from the “old” and the “new”. He had to allow himself a little ironic dig in this project too: he was allowed to spend EUR 400 on the blind elements. Now each one is decorated with EUR 315 in 5 cent coins, along with two Plexiglas panes. Mission accomplished. There is also a knowing wink incorporated into the design for a pavilion at the Manincor vineyard, once again located in the middle of a landscape protection area. In this case, a timber structure supports a concrete roof, rather than the other way round. Walter Angonese subtly rebels against rigid specifications, against what is canonised, normal, but always within the bounds of what is possible.
Staging themes
For Angonese, art is a key reference point for architecture – “a discipline that I keep dipping into again and again”. There is a long tradition in Italy of private art collections. Collector Antonio dalle Nogare wanted a home that was both a residential building and an exhibition room at the same time. But you still need to be able to live your life in amongst your contemporary art. Angonese therefore decided to introduce a homely parquet floor into the solid stone construction, which looks as though it has been hewn from rock. He took inspiration from the “Ear of Dionysius” in Syracuse in Sicily, among other things. From the outside, the building seems cold and harsh, the stone punctuated with bronze elements. Inside, however, the 2400 m² space is filled with warm timber and atmospheric lighting. “Architecture is the staging of themes,” says Angonese. For every project, he searches eclectically for a new theme which he then implements consistently. He is not interested in hotels and terraced houses, preferring his projects to have an unusual slant. He carries out the building inspection himself. Frictions and new perspectives included.
Walter Angonese was born in Kaltern in South Tyrol in 1961 and studied architecture in Venice. He worked at the state office for the protection of historical monuments in Bolzano, founded “A5 Architekten” (also in Bolzano) with Markus Scherer in 1992, and has been running his own architecture firm, “zwischeneppanundtramin”, since 2002. He has been a member of the “Kollegium für Landschaftsschutz” (“Council for Landscape Protection”) since 2006. He has been a guest professor at the Accedemia di architettura in Medrisio since 2007.
<figcaption>Walter Angonese</figcaption>
Watch the interview with Walter Angonese (Video clip | 2:37 Min.)


