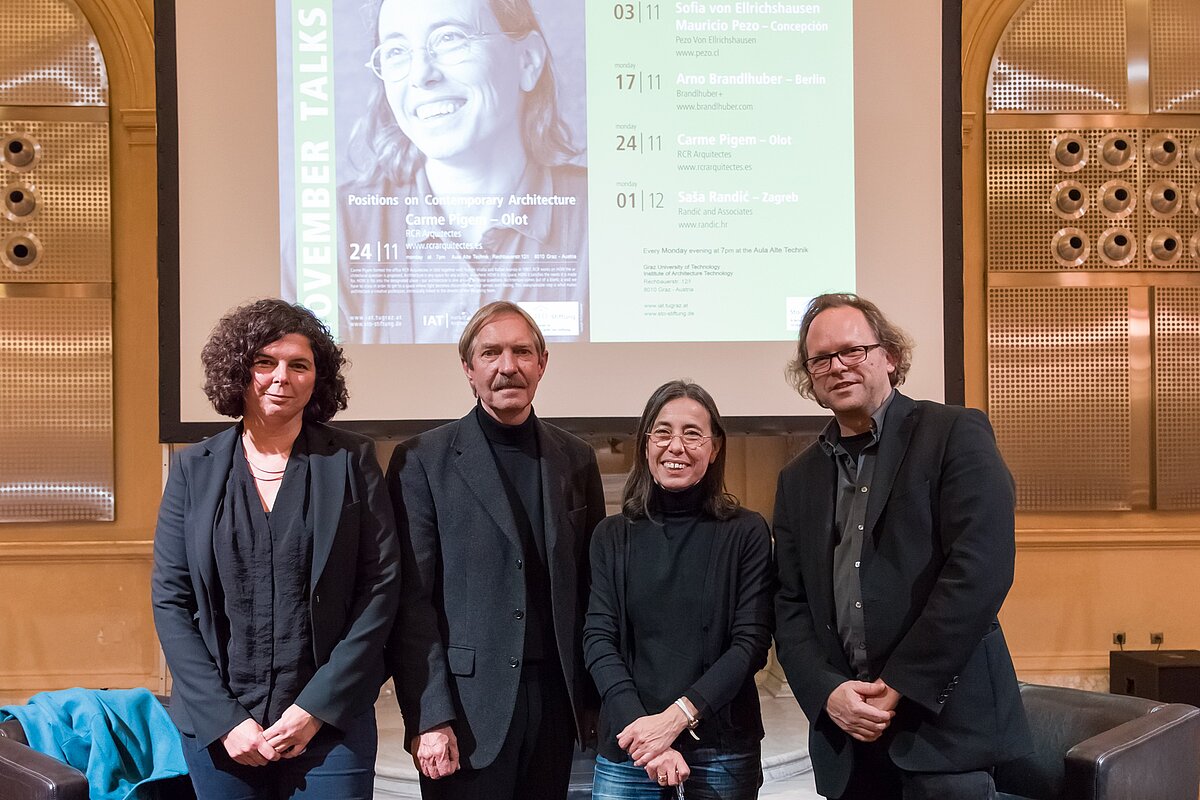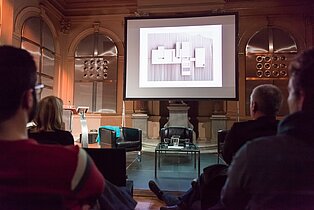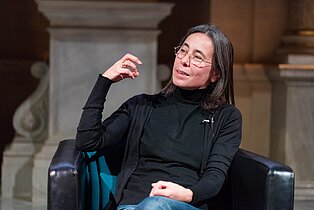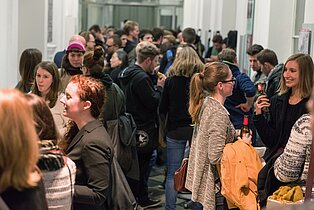Architectural prose of shapes and materials
Carme Pigem of RCR Arquitectes, Olot, Spain. Architecture and visual arts are just two possible ways of telling a story from start to finish. Carme Pigem, co-founder of the Catalonian architecture office “RCR Arquitectes” spoke at the 2014 November Talks in Graz about the tools used by her team to create stories within the built-up world.
What is a lighthouse? A tower? In years gone by, people would simply use a fire to send signals to ships; however, this concept can also be developed into a building in the form of a lighthouse. “So what is it really about?” This is the burning question asked at the start of every new project, explains Carme Pigem, who was born in 1962 in the Catalonian city of Olot. Breaking down a task into its most basic principle, you must never lose sight of nature or the surrounding area. And the Estadio de Atletismo (1999–2001, Olot) is a prime example of this. In fact, not a single tree was felled for the elliptical running track. The athletes run through the natural environment “just like in the original Olympic Games”. The volcanic landscape of the Pyrenean foothills in north-east Spain is the ideal example of this combination of natural and man-made environments. The light reflects around the man-made terraces and breaks through the spaces in between the tall trees. Together with her team – comprising the three founders Rafael Aranda, Carme Pigem, and Ramón Vilalta in a kind of architectural round table – Carme puts her three main tools to work on the long road (“it can take five years!”) to creating one award-winning project after another.
The first tools under discussion are watercolours. Abstract shapes in a strictly limited colour range evoke dream-like imagery rather than architectural designs. The atmosphere and location within the room are then created through digital renderings – tool number two. These even give off the impression that the designs were made to be computerised works of art – as though the pixelated “painting” were the actual basis behind this exact design. Step three involves using paper, glass, and timber models to bring the design to life and lend it volume and proportions. Once the project finally appears as a construction within the room, it goes back to being photographed and the circle starts again with watercolours. “It's about telling a story,” explains Carme.
In urban environments, the role of nature is taken on by existing buildings. When the Teatro La Lira (2003, Ripoll, Spain) was torn down, a public space appeared in its place. However, the visitors who cross over to the area via a narrow bridge continue to be “actors on the set”. The space between the old buildings has become one of the protagonists. Explaining this concept further, Carme notes that “architecture needs empty spaces just like music needs pauses.” Empty spaces also play a key role at the covered open-air restaurant Les Cols (2002–2003, Olot). Carme's inspiration came in the form of the impressionist painting “Music in the Tuileries” by Manet, which features people celebrating at the heart of the forest. Carme's open-air restaurant included transparent plastic walls of trees, between which real trees grow up through spaces in the ceiling as though reaching for the clouds. The building is framed by metal rods, which have bent under their own weight. But nature calls the loudest on the way to the toilets, where the space is open to the skies. The first museum project undertaken by RCR Arquitectes was also the company's first project in France. The Musée Soulages in Grand Rodez is home to the works of one of the most popular abstract artists in the world, Pierre Soulages. The museum complex boasts 6600 m² of floor space, of which 500 m² makes up the main area housing the temporary exhibition. The smaller sections are organised into cubic “rooms within rooms”. The construction spans three levels, which have been perfectly calculated to ensure the cubes nestle flawlessly into the topography. The material has been kept strictly minimalist with the classic, rusted look of Corten steel “We want to draw attention to the space itself, not to a range of different colours and shapes,” explains Carme in reference to her commitment to simplicity. Smooth, solid, and geometric: the cubic elements balance on the gentle hillside like rusty containers waiting to be filled. The entrance area is shrouded by a terrace like a giant usherette tray, which serves to shelter the visitors to the site. When designing the project, the architects at RCR Arquitectes were keen to maintain the view of the background area including Rodez Cathedral. “It's all about the overall picture – the full story”.
Rafael Aranda, Carme Pigem, and Ramon Vilalta graduated from the Technical School of Architecture of El Vallès and have operated as RCR Arquitectes since 1988 in their hometown of Olot. Their list of accolades is extensive – from the lighthouse in Punta Aldea (1988) to more recent projects such as the crematorium in Hofheide, Belgium, and the new Meditel headquarters in Casablanca. The Tussols-Brasil stadium in Olot was even awarded the European Union Prize for Contemporary Architecture (formerly known as the Mies van der Rohe Award for European Architecture). Carme Pigem has been teaching architecture in Vallès, Barcelona, and Zurich since 1992.
November Talks 2014Carme Pigem - Olot, Spain (Video clip| 1:37 Min.)







