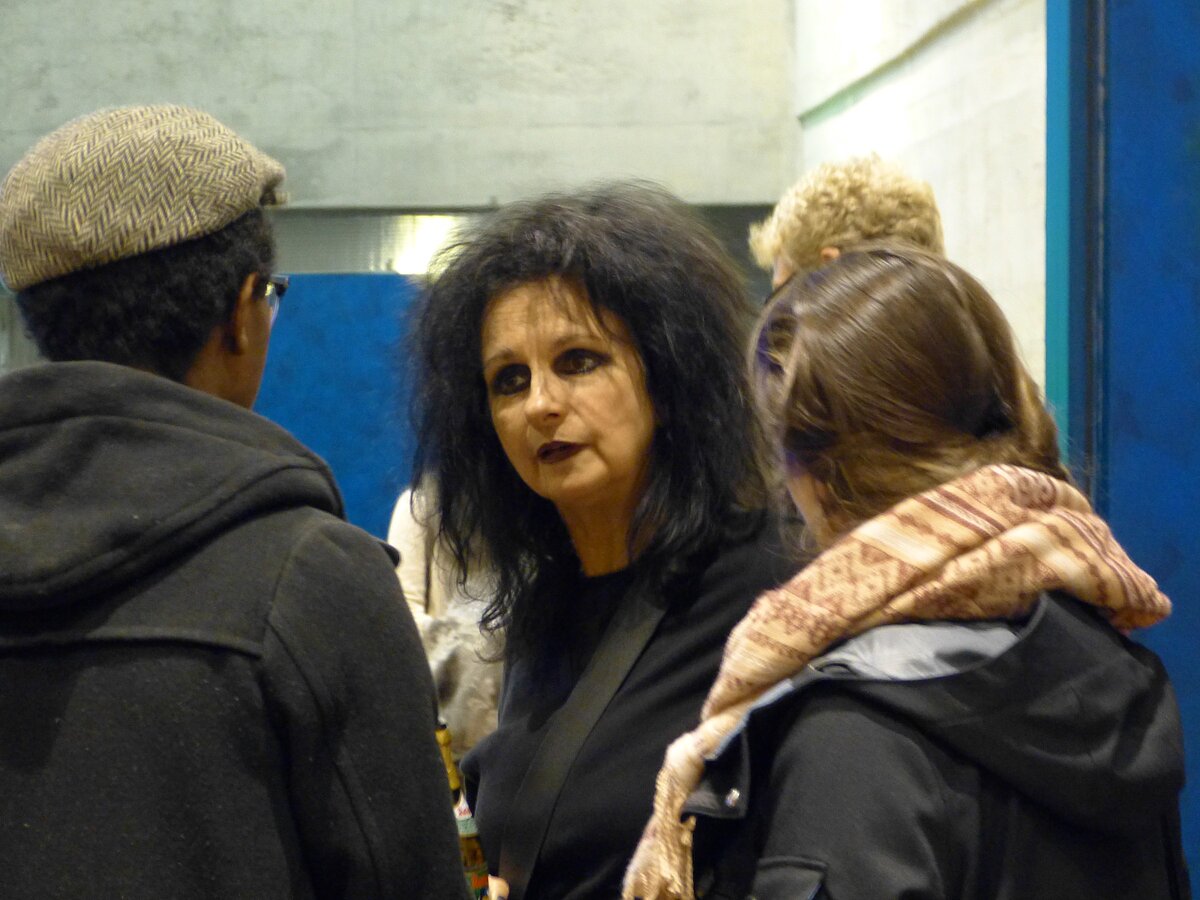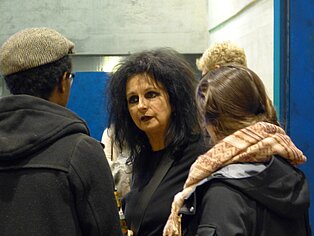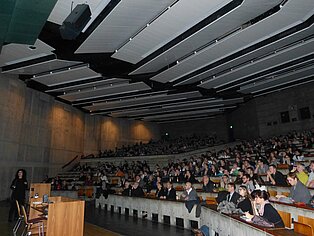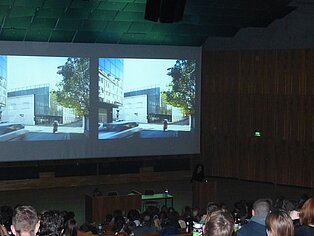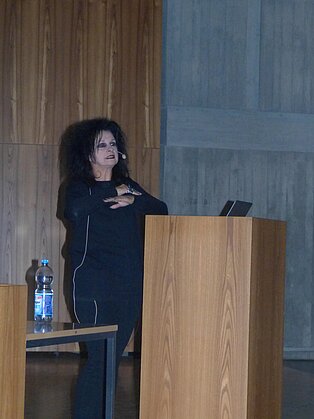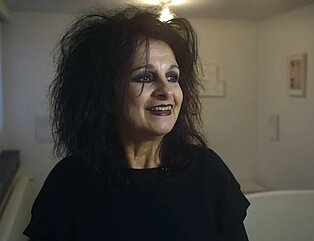A headline start
Stuttgart. This year's November series in Stuttgart couldn't have got off to a better start, with French architect Odile Decq proving popular with a packed auditorium. And with such an impressive presence, it is hardly surprising that the architecture she presented over the next two hours was nothing short of awe-inspiring. Odile started by encouraging the students to have more confidence in their ability to shape – and even improve – the future through architecture. For her, architecture is more than a profession, it's a discipline which involves analysing the world and rethinking everything to create something entirely new at the end.
Odile began her exhibition with works from the 1990s, which deal with the topic of space. Artistic installations such as “HyperTension” in Grenoble or “Homeostasie” play around with existing situations and even change them, whilst also affecting the spatial experience of the people involved in these works. These effects include playing with perspectives and mirrored surfaces, and the virtual spaces or spatial structures which arise.
The MACRO Museum of Contemporary Art in Rome is a special project from 2010. Her design focuses heavily on the needs of the occupants. She developed a freely accessible roof terrace, which also functions as a public park with tree-shaped lighting when the museum is closed. The lines between the interior and exterior are blurred by the uniform basalt flooring, and the relationship with the local surroundings is established through the reflection of the historic existing building in the new glass facade. Black is the dominant colour of choice for the interior, although this is set off to striking effect by the completely red interior of the auditorium. This is where a typical element of her designs really comes into its own. And this is not the only time that the audience encounters the colours black and red this evening, even when used in contrast to each other. A further recurring element in Odile's designs is her playful use of toilet areas. Inspired by Jacques Tati's “Playtime”, these spaces provide a truly experimental canvas.
The “L'Opéra Restaurant” in Paris from 2011 illustrates yet another strong point of her designs. In deference to Charles Garnier's building from the 19th century, Odile successfully developed a restaurant without inflicting irreversible damage. The café is sheltered by a six-metre-high glass facade with fixed elements. As for the interior, she developed an organic plateau as a negative to the column arrangement. This cloud-like construction forms a second level for use by the café. The white mezzanine is complemented by the deep red of the carpets and seating.
Even in the next project, Odile Decq's penchant for striking colours is unmistakeable. In 2012, she planned the FRAC museum of contemporary art in the Rennes region of France. A piece of art comprising 72 stone slabs can be found directly in front of the building. Picking up on this feature, Odile divided the height of the facade at the point where the slabs end, and selected black glass for this lower area so that the facade reflects the artwork by day whilst creating the impression of a uniform building surface. For the interior, she opted for a more reserved design with white walls and a low-key, concrete floor. Only the ground-floor auditorium and the ceiling of the large entrance area feature a splash of colour in striking, warm red. This play of colour can only be seen when the structure is lit from the interior at twilight.
After showcasing her completed architectural creations, Odile then presented a selection of her finished design projects. In 2001, for example, she developed a complementary range of furniture for the UNESCO Conference Hall in Paris. This series is based on plastic, which was the predominant material used in the 1950s when the building was built. The final furniture range combines individual elements which can be interconnected in a rounded design. At the outset, working on such as small scale was unusual for Odile, and the project initially felt out of proportion. In the previous year, she designed yet more basic commodities including a serving platter for Alessi, a fruit basket and pocket knife for Nontron, a kennel, and a mouse house.
But a real highlight of her presentation was the refurbishment of the “Maison Bernard” by architect Antti Lovag in Théoule-sur-Mer. The organically designed, sequential spheres dating back to 1971 evoke visions of the future. With their exterior terracotta colouring, the living bubbles boast 600 m² of living space. Odile's task was to redesign the interiors. Her vision involved starting with the outside area to familiarise herself with the unusual architectural language. Armed with the motto of “too much is never enough”, she then developed an interplay of striking colours so that individual “bubbles” shine through in pink or orange. This project was a spectacular way to round off the sheer diversity of the exhibition and showcase the multifaceted capabilities of this architect.
Odile Decq | November Talks 2014 (Video clip | 4:08 Min.)
FREE SPACE. IED projects for MACRO
MACRO Museum of Contemporary Art (Video clip | 1:40 Min.)


