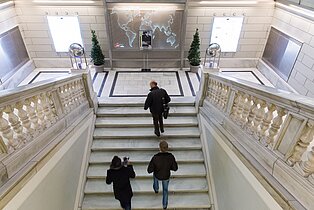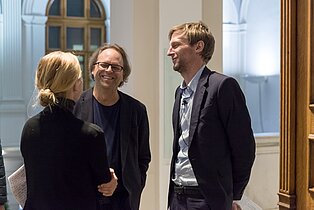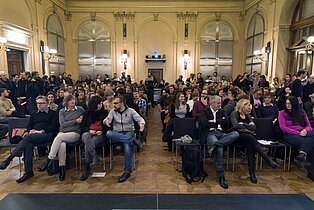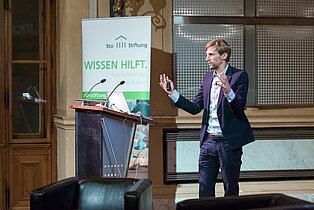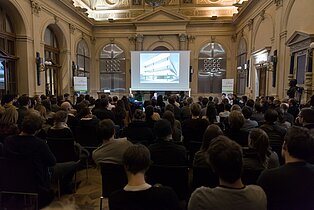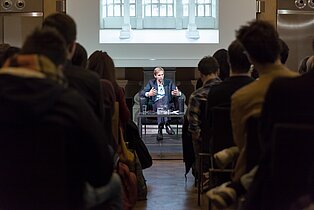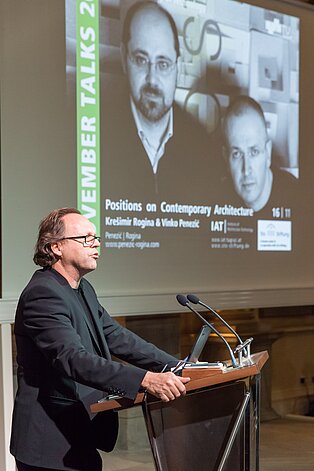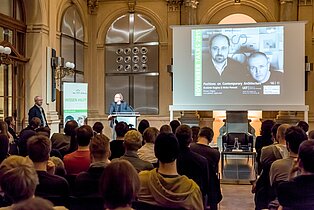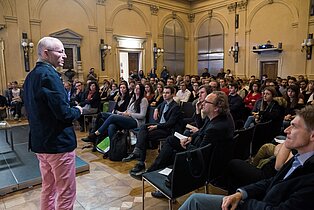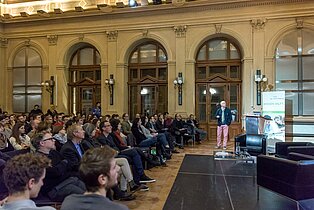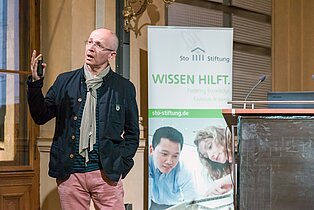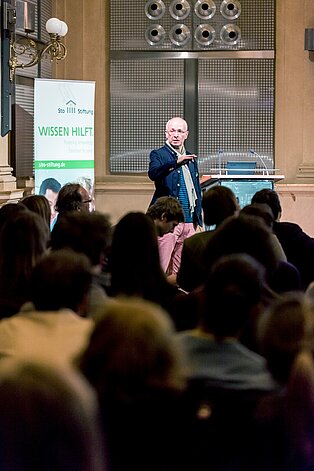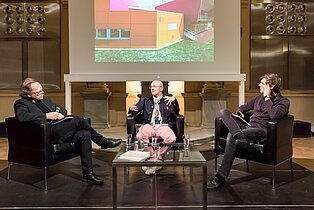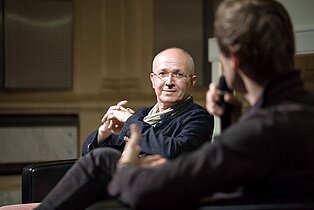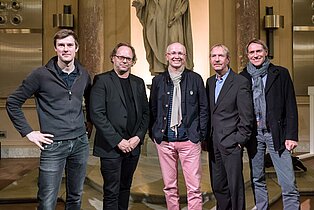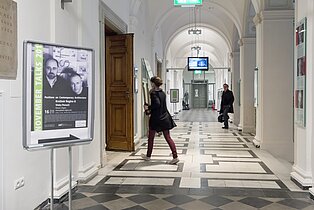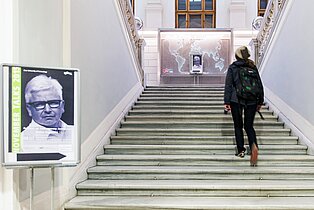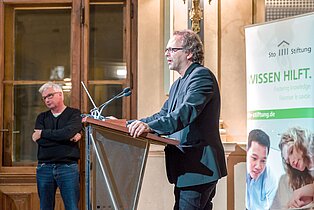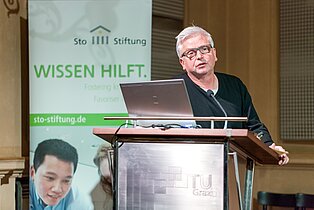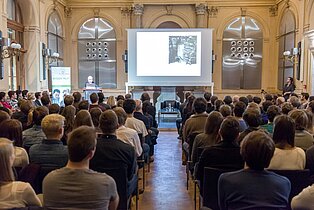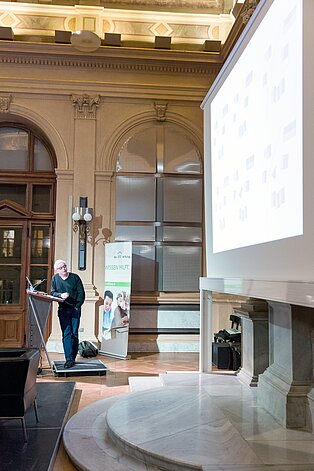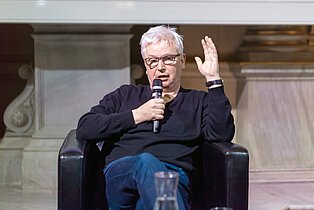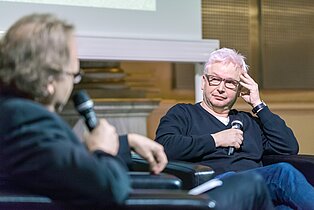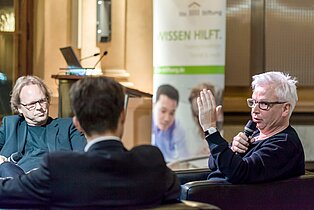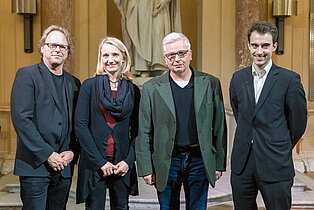The phenomenology of buildings | Krešimir Rogina
“Architecture is more than just building – do your research!” appealed Krešimir Rogina, born in 1959 in Rijeka, Croatia, as he gave his presentation to a full auditorium in the Alte Technik university building in Graz, Austria. A good half of the second November Talks 2015 lecture concerned the historical transformation of architecture into a medium. In the second part of his presentation, Rogina presented excellent examples of his research results that have been turned into buildings.
There are as many worlds as there are perceptions – this is especially true when it comes to architecture. Krešimir Rogina, who boasts an impressive list of awards with his partner Vinko Penezić, follows the history of architecture on a phenomological level In the first stage, he explained, buildings simply offered people protection. Then, with the dawning of the mechanical age, buildings were viewed as tools, as “machines to be lived in”, as space to be used, and as a mere requirement for living. It is only in the third stage, the digital age, that architecture has become emancipated from the notion of space. Perception must go beyond the visual, as Rogina and Penezić showed at the Venice Biennale with their conceptual project “Glass House 2001 – for a blind man”. Tactile and acoustic perception add another dimension to architecture. In another award-winning project, “Who’s afraid of the big bad wolf?”, the digital age was woven into an abstract form and pitted against mechanical pipes in a game of chess. The “medium” won – which Rogina equated to Freud’s concept of “ego” in his lecture. The earth-bound “id” and “superego” that points into sky form the other two “storeys” in architecture. The handball hall, which remained in the planning stage, in Svetice, Croatia, connects these three levels. “People should use the space that we take away from them,” explains Rogina, as the surface of the organically formed building is covered by a net made of plants. The design was modelled on an aviary at London Zoo.
Playing with forms
Organic and grounded are the perfect keywords for the first built project that Rogina introduced. In the Srdoči nursery school, Rijeka, Croatia, 2011, a 3000 square-metre land of adventure stretches across two gentle hills. In this urban jungle, the children feel a constant connection to the earth: plants not only cover the ground, but the walls, too – in a characteristic, graphic style that has become the unmistakable signature of Rogina and Penezić. The architects have also proven their feel for the perspective of very young residents in Jarun nursery school, Zagreb, Croatia, 2006. The entire building has been scaled for children’s eyes – the pixelated, colourful front facade is reminiscent of Lego blocks and has been kept purposely low, whilst inside, large glass walls create transparency and openness. Each individual room, each terrace, each staircase is lovingly occupied by the children. The fact that the concept has been a huge success is evident in the children’s drawings, which reflect the colourfully tiled front like a trademark. “They simply identify with our project,” says Rogina with pride.
Geometry as a scale
The Dalmare Shopping Center, Croatia, 2010, rises iconically over a bay on the Adriatic Sea and yet fits elegantly into the green landscape. It shows that, even on a larger scale, Rogina and Penezić shine with their organic, graphic style. The nested cubes – one of which is typically “overgrown” with plant motifs, the other composed of strictly geometric shapes – house both shops and event halls. From very big to very small: on a street corner, nestled between two tall buildings wedged at 90 degrees to one another, stands the “Blok Bar”, Zagreb, Croatia, 2011. Despite its claustrophobic location, Rogina and Penezić were successful in creating a pleasant atmosphere. The bar itself is not located inside the building but on the street-side corner, embedded in a cube that emits dim light through the silhouette-like graphic elements. Patrons either sit around the bar cube or outside at the tables and chairs, which combine to create a chessboard effect.
Architecture that unites
Friendship and football unite the countries of Croatia and Japan in the project “Lantern and lighthouse of friendship”. When the Croatian team set up base in Tokamachi, Japan, during the 2002 FIFA World Cup, the foundation for a longstanding friendship was laid. The dual structure was opened on the island of Honshu in 2010. Rogina and Penezić combined a Japanese lantern and a Croatian lighthouse to create a powerful symbol of unity between the two countries. Both structures shine the light of friendship out into the dark – even in the frequently harsh Japanese winters: the building needs to withstand up to six metres of snow – because buildings need to offer people protection even in the digital age.
Vinko Penezić and Krešimir Rogina, who both studied at the Zagreb School of Architecture and the Belgrade School of Architecture, have been working as a team since 1979. PENEZIĆ & ROGINA architects was founded in 1991. Their first project, the Mladost swimming pool in 1987, was awarded the silver medal at the INTERARCH World Biennale of Architecture in Sofia and the Grand Prix at the Belgrade Salon of Architecture. The duo have won the “Tokyo Works” competition in Japan six times: in 1984, 1990, 1995, 1996, 1999, and 2001. They were the winners of the “Viktor Kovačić and Bernardo Bernardi Awards” (1997) and the “Vladimir Nazor National Award for Architecture” (2002). They represented Croatia at the Biennale in Venice in 2000 and 2004.
Watch the Interview with Krešimir Rogina (Video clip | 1:26 Min.)



