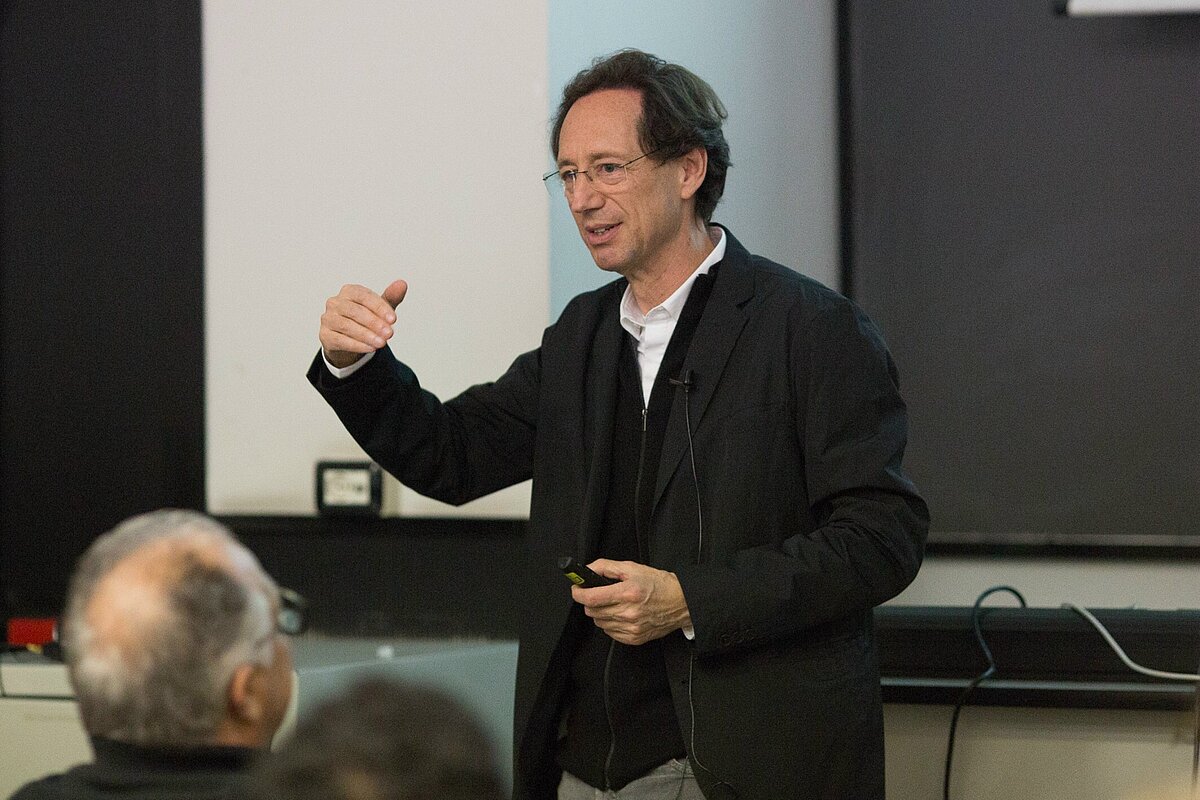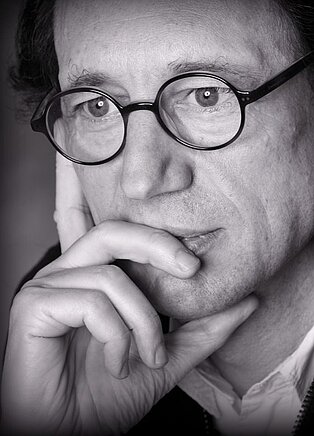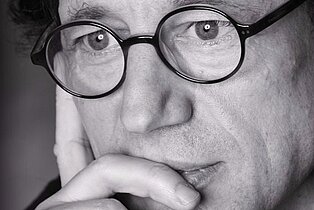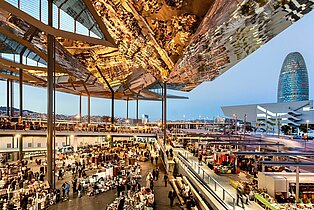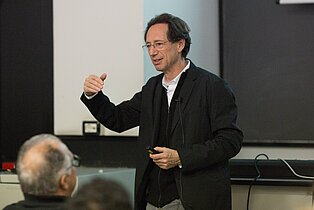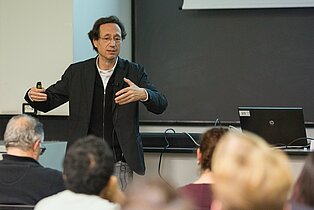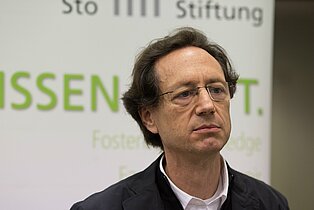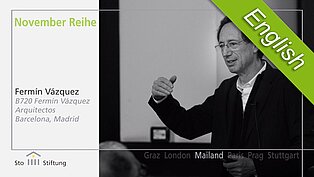Review | Fermín Vázquez at the November Conferences 2018 in Milan
Fermín Vázquez (1961) founded b270 in 1997 in Barcelona; the name of the studio refers to the number chosen for architecture in Dewey Decimal Classification. The scope of the studio has always been far from formalisms and from a particular style, embracing different disciplines and underlining the uniqueness of each project, in relation with its constraints.
Fermín Vázquez presented his architecture in the second date of 2018 November Conferences at the Politecnico di Milano, introduced by prof. Matteo Ruta. The first project presented is 2015 Milan Expo’s Spanish Pavilion, that represented an interesting occasion to reflect on temporary architecture and on the idea of exposition in the 21st century. The project was carried out during the crisis, and this had an effect on the concept, that avoids any formalism, but resides in a simple shape to design and build. The pavilion is composed of two parts, representing tradition and innovation, shaped as a house. These volumes host boxes floating over the ground floor that are the proper exhibition rooms; the ground floor is kept entirely permeable. This pavilion shows that, in Vázquez’s opinion, sometimes it is better to be not too clever, but to keep everything as simple as possible.
In opposition to this concept, he presented the second project of Hotel VP in plaza España, in Madrid: this hotel is a private building, facing many urban issues due to the scarce quality of the previous existing building. The result is a balance between the city and the client, providing compatibility with the urban fabric by means of a classical language, required by the client. The simplest strategies are the best approach to find this balance; the building has classical façades composed of a simple pattern of doric columns, made by glass and granite. In this case, the competition proposal was drastically changed due to the needs of the client, underlining how each project represents a compromise. The role of the designer is choosing and finding a balance in all the constraints.
Requests form clients were crucial also in the project of Aparthotel in Sao Paulo, Brazil. Vázquez reveals that the studio does not feel at ease in using color, as it is dangerous and does not reflect the culture of post-modernism; in this case, the client explicitly asked for color, as an easy way to make this tower standing out among other buildings. Sao Paulo is a vertical city, filled with towers, but is mainly composed of white buildings. The tower’s façades are cladded with ceramic panels in orange, red, grey and white. The use of color, together with the shadings created by volumetric arrangements, creates a unique and attractive building. The tower is divided both vertically and horizontally, creating common areas in between the floors.
The philosophy of architecture for Vázquez is also expressed in the project for Lycée Français Maternelle in Barcelona. This project was an occasion to reflect whether architecture is necessary or not. The existing school was set in two villas and temporary buildings all around. The competition was mainly related to what could be done in terms of options rather than proposing a solution. The constraints in terms of time were particularly strict: in order to avoid any disturbance to the normal school routine, the building had to be built during summer. The proposal chosen by the client was respectful of the existing, as it conserved and renovated the original villa (the second villa was a copy), adding a modern building with all the required functions. Sustainability was also a main point: the building is designed with particular attention in solar shading to avoid overheating.
The last and most famous project presented by Vázquez is the market of Encants, in Barcelona. The building site is located in a complex area. Glories square results from the intersection among the three most relevant roads in Barcelona: Granvia, Avinguda Diagonal and Avinguda Meridiana, and in Cerdà’s plan it should have been a major square of the city. The new project for the market was a big challenge: located in a special area of the city, and involving the concept of metaphorically building on something that was there before (the original market), avoiding destruction. Encants market was humble, but very popular, and its origin dates back to the Middle Ages; nonetheless, the city had never invested money on it to create a proper building.
Vázquez’s proposal was developed avoiding any resemblance to commercial centers: his idea regarded the creation of a space for the existing market, with fairness and respect of merchants and visitors as a main trigger. The competition proposal was therefore developed as a ramp, like a street wrapping on itself, covered by a huge canopy. The canopy is composed of panels with different inclinations, capturing the attention from the outside and making the market attractive, bringing the city inside. The free arrangements of angles in the structure of the canopy were made possible thanks to digital tools and systems. This reveals another important part of Vázquez’s architecture: technique is in fact part of architecture itself, as it allows to make things real. The panels of the canopy are made of a reflective material, result of a deep research: this material is clear but gold-tinted, and slightly wavy, increasing the vitality of market activities reflected. The market has not a proper entrance, but is open from every side, enhancing the feeling of openness and dynamism.
Vázquez ends the lecture showing how this project represents a summary of the values of his architecture: responsibility to the city and to its inhabitants, fairness and transparency for the users and the visitors, expressed as a balance among the actors involved in the process. Architecture is not about finding solutions to problems, but giving the right questions to cities, understanding their complexity and trying to give an opinion.
Interview with Fermín Vázquez
Find the Video-Interview on our YouTube-Channel.


