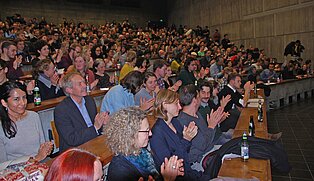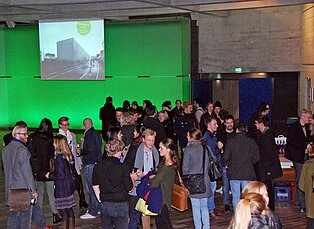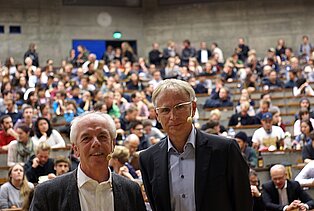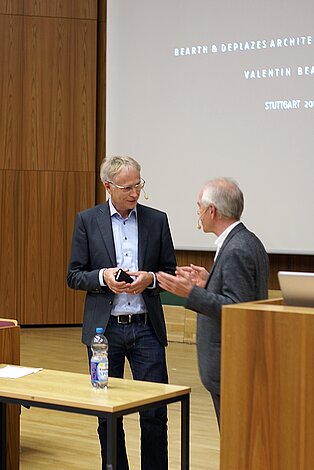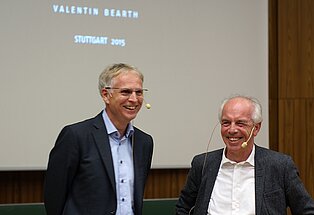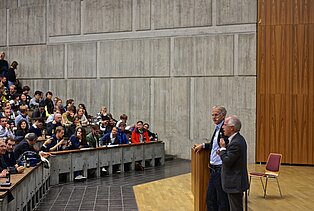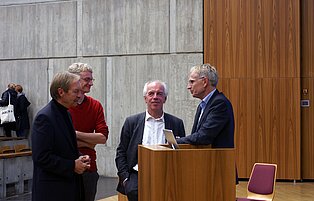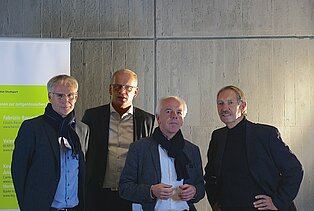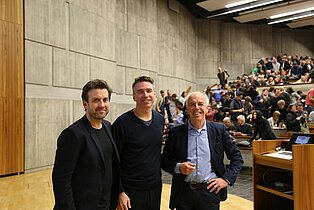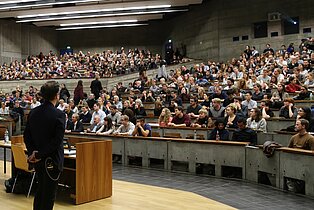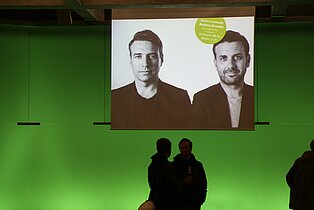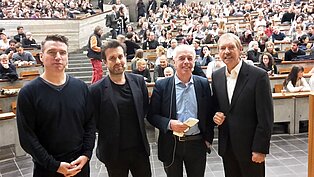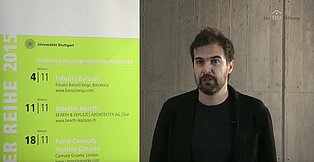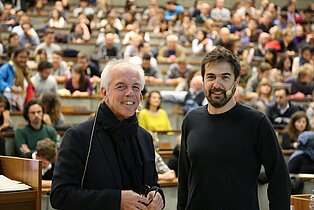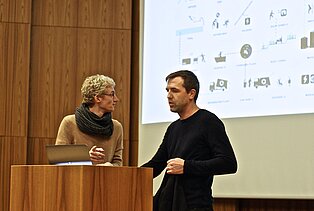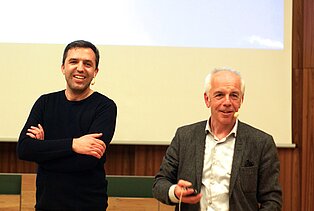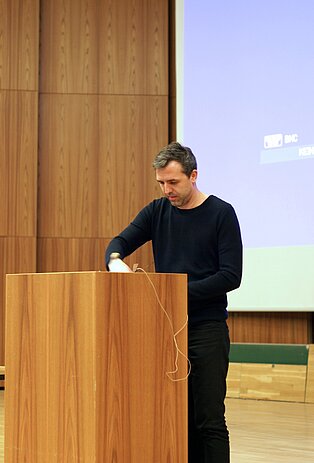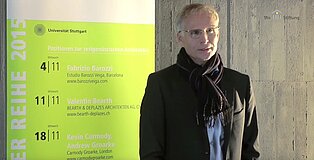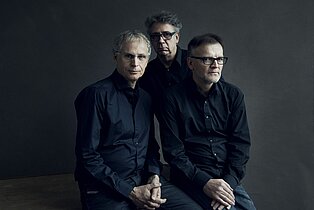Precise words and a clear stance | Fabrizio Barozzi
The tenth round of November Talks at the University of Stuttgart kicked off with a presentation by Fabrizio Barozzi to a packed lecture theatre. Somewhat daunted by the huge audience, this year’s winner of the Mies van der Rohe Award – the most prestigious award for contemporary architecture in Europe – apologised for his English. But there was no need for such modesty. Not only did Fabrizio Barozzi’s simple but precise words make his stance clear – the images of his extraordinary projects also spoke to the rapt audience of around 600 people.
Keeping a balance – between the specifics of the location and the autonomy of the architectural form
The architecture firm Barozzi / Veiga, which is situated in Barcelona, was founded in 2004 by the Spaniard Alberto Veiga and the Italian Fabrizio Barozzi. For Barozzi, working in a foreign country was a huge challenge which also impelled him to analyse and scrutinise different mentalities, local tradition, and the concept of heritage in detail.
The young architect describes himself as European and says that, no matter where he is carrying out his architectural research, he always wants to find a balance. The balance between the context, the specifics of the location on the one hand, and the autonomy of the architectural form, which should emanate a universal and general quality, on the other. “Our architecture belongs in a particular location – and, at the same time, in a different location entirely.”
He illustrated how this balancing act can be managed: a building can reference history without continuing this history in a repetitive manner, as Barozzi explained using the example of the building for the headquarters of the “Ribera del Duero” wine region in Roa. The ensemble rounds off the layout of the village. The new buildings incorporate edges, slopes, and the materiality of the environment, thus preventing these sculptural elements from feeling too alien within the developed structure of the village. The distinctive round openings, meanwhile, reinterpret the perforated facades of the traditional village houses nearby and represent something genuinely new.
Szczecin Philharmonic Hall: mass, repetition, verticality, simplicity, and expression
Barozzi then went on to speak at length about the philharmonic hall in Szczecin in Poland – the building which won Barozzi / Veiga the Mies van der Rohe Award. The then-unknown architects won the competition in 2007 with a project which they had been working on for nearly eight years. With the help of an aerial photograph, Barozzi explained how the form of the monumental and yet highly differentiated building arose from the environment: both the medieval spires, gables, and church towers, and the massiveness of the rows of houses and administration blocks, are reflected – via some transformations – in the unusual cubature of the concert hall. The large and compact addition to the city is structured by means of numerous small projections, ridges, and crenellations. “Mass, repetition, verticality, simplicity, and expression” are the keywords used by Fabrizio Barozzi to describe the award-winning building.
The sight of the simple, minimalist ground plans conceals a complex use of space inside: visitors enter a white foyer structured by means of multiple interposed elements. The different floors are visually linked by means of galleries and are impressively staged by the striking skylights.
Barozzi emphasised the tight budget and long construction period, which was a real test of his patience, on more than one occasion. Even the gilded interior of the concert hall is the result of cost-saving measures, which involved taking a simple fragment and repeating, scaling, and repositioning it over and over again – producing a grand hall with excellent acoustics. The building’s real radiance extends into the city: the facade, which is structured with vertical aluminium elements, is backlit, turning the Szczecin Philharmonic Hall into a glowing crystal at night.
The ambitious firm has many exciting projects in the pipeline. Barozzi / Veiga has recently won a number of significant competitions in Switzerland, including the art museum in Lausanne, the new dance hall building in Zurich, and the extension of the art museum in Chur. The illustrations of these three designs rounded off Fabrizio Barozzi’s presentation, which was followed by discussions among his enthusiastic audience.
Watch the interview with Fabrizio Barozzi (Video | 5:05 min)




