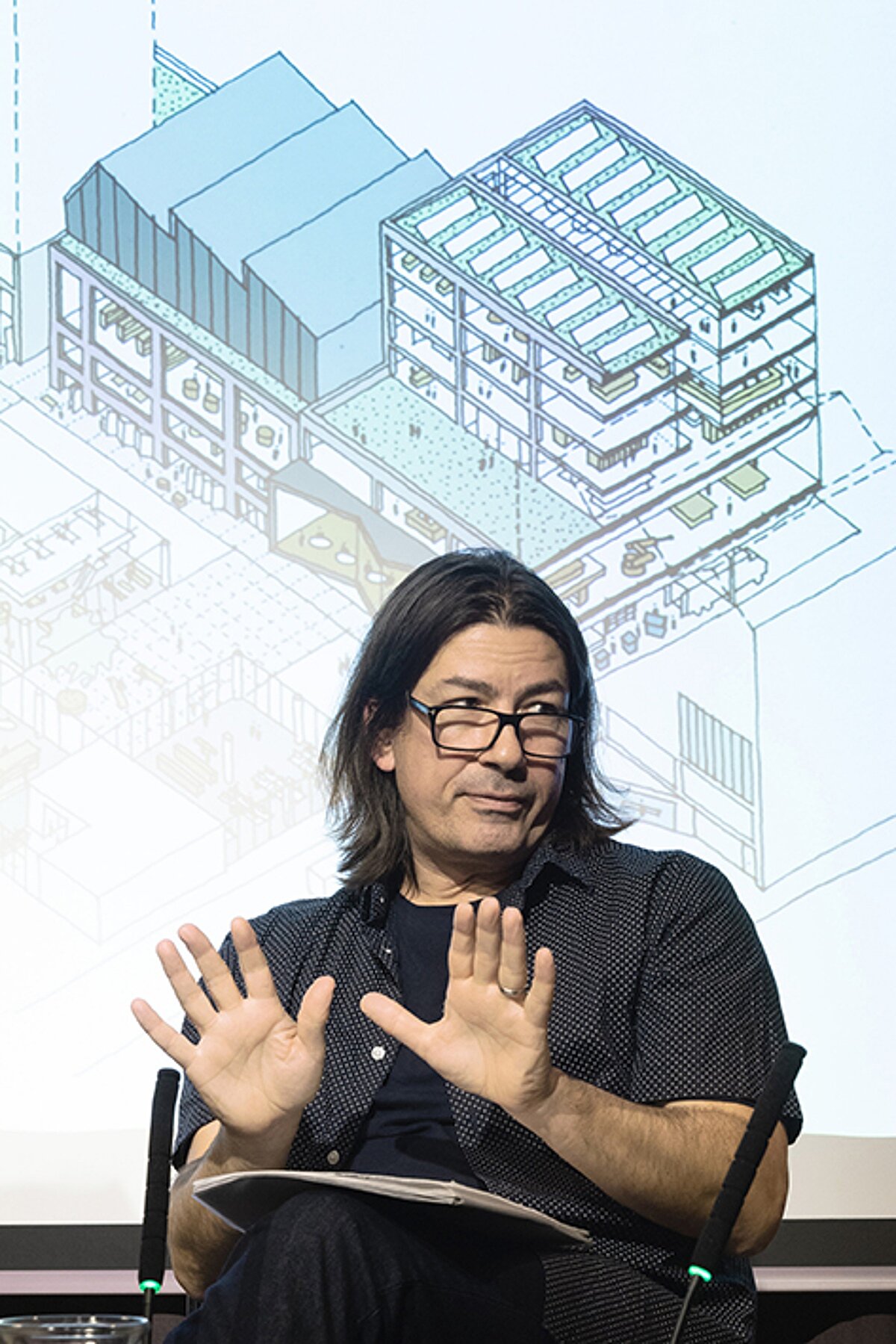Post-event report | Vienna - Dominic Papa: How does work find its place within a modern city?
The lecture entitled “New Active Grounds: Associationism, cooperation and civic life. New approaches to the layered city” by Dominic Papa, partner and co-founder of Woodroffe Papa Architects (Amsterdam/London), focused on the activities within a productive city. During his talk, he tackled this fundamental question: How will spaces for work and production take their place within our cities both now and in the future?
“Unlike in the 19th and 20th century, the juxtaposition of commercial/industrial 'big things' and small-scale residential city structures no longer applies”, explains Dominik Papa. “Both worlds – those of life and work – are, in essence, private“. As a result, we have the following important task: integrating and enriching these worlds with public spaces. “The traditional perimeter block developments characteristic of many European cities feature starkly separate public and private spaces, so they are not always suitable for such a task”, he says. “Particularly when the quality of the street space leaves a lot to be desired”. A positive counterexample: the studio of architects Charles and Ray Eames, in which working and living spaces were congruent with one another.
Rather than incorporating a sense of stark separation, the designs and projects of Woodroffe Papa Architects follow the principle of versatility and the absorption of uses. More specifically: “We aren’t talking about distinctly separate uses, but rather activities”, Papa emphasises. An idea that makes sense when, thanks to low emission levels, working and production spaces no longer have to be shielded from other uses and the “compact city” provides micromobility opportunties.
One of the first projects implemented by Woodroffe Papa, the Areal Schots in Groningen (NL), made use of the value of intermediate spaces in order to achieve porosity within urban uses and accessibility. For the development of a railway line in London, the existing informal “makers’ economy” was reflected in the low arcs of the railway viaduct and the interior spaces were “layered”.
The project close to the Olympic Park in London follows a similar approach. It analyses the existing small businesses situated in the courtyards of the adjacent neighbourhood of Hackney Wick. How are they organised? How are they developed? How can they activate the street space? For the Vanke Cloud Valley project in China, the architects created a new, attractive hub by combining vertical layers within the interior spaces and shielded exterior areas.
The analysis of the existing urban districts in which work had successfully developed within the “city’s substance”, without – key word “big things” – overextending the limits was also the starting point for the conversion of the Jurong Lake District in Singapore; a joint project with KCAP Kees Christiaanse Architects & Planners. This large-scale conversion was inspired by London’s Soho district. Here, the juxtaposition of highly disparate activities was so excessive that the boundaries of individual plots of land ended up being crossed. In Singapore, the architects were also able to breathe new life into the dead intermediate zones of oversized industrial estates. The isolated blocks and solitary structures of an office park became clusters, whilst foyers were redefined as a part of the street beyond their pure representative function and opened up to the public. The street, in turn, was upgraded from being a pure traffic zone to a place where people can spend time, whereby the surrounding landscape became an integrating element. “Since innovation does not have to be a secretive process, the talent-oriented economy requires open networks”, says Papa. “Silicon Valley is the best indication of this.”
For example, the lowest levels of the building become a type of “thickened ground”. This is full to the brim with intensive uses which are not merely restricted to the retail sector. The street area becomes a suspenseful place that s much more than just a space between buildings.
At the end of his lecture, Papa poses decisive questions for the future: “Can we imagine a future in which our cities are more diverse and the buildings more complex? Can we imagine a future in which urbanism enhances the relationship between living and working – and do so right in the centres of our cities?
You can download the high-resolution images here.
The follow-up reports, also from the other locations, will also be made available to you gradually. You will then find these data under the following link.
Watch the Live stream on our YouTube channel.
You can find all dates of this year's November Talks on our website www.novembertalks-festival.com. The website also contains brief video clips of interviews with the speakers.


