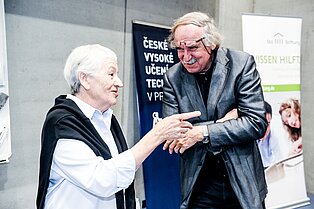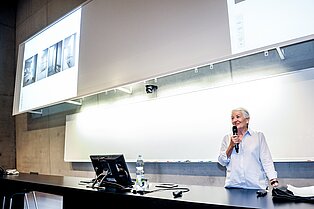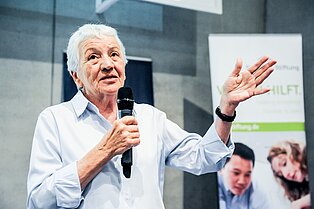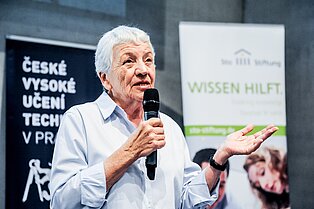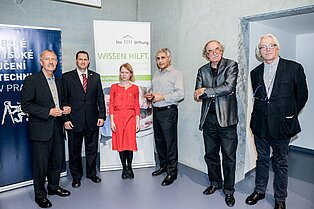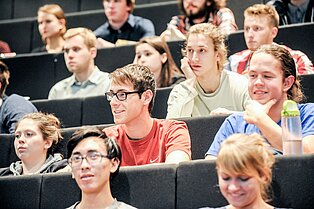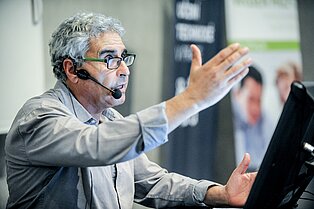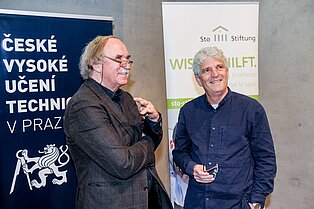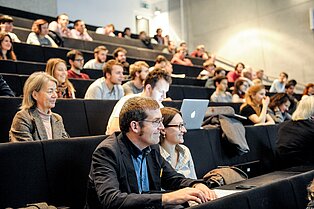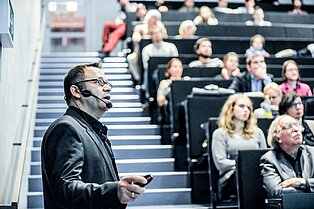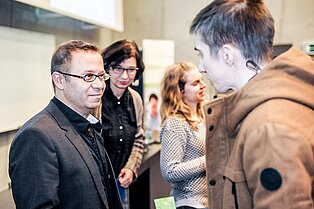Landscape projects with an ecological component | Leor Lovinger
As part of the November Talks lecture series, the Israeli landscape architect Leor Lovinger gave a presentation in the ČVUT Faculty of Architecture. In the first part of his presentation, Lovinger spoke about the work of various prominent landscape architects with whom he worked while studying at the University of California, Berkeley and at the start of his career in the USA. In the second part, he discussed his own work after returning to Israel.
Lovinger spoke about four architects with whom he worked during his time in the USA, who influenced not only his view of landscape architecture, but also how he structured his work.
Lawrence Halprin, who focuses on the landscape architecture of Yosemite National Park, inspired Lovinger to think about the problem of accessibility for everyone, particularly those with a disability, when designing landscapes. Halprin’s detailed sketches examine not only physical accessibility, but also the issue of how people’s perspectives vary depending on whether they are standing or sitting in a wheelchair.
Another of Lovinger’s “teachers” was Michael van Valkenburgh. In 2007, he was a member of the team led by van Valkenburgh which produced the winning project in the Lower Don Lands competition in Toronto. According to Lovinger, the key to the success of the project was the close cooperation between the team of architects and natural scientists and hydrogeologists. Flood management and the development of biodiversity formed the focus of every phase of the project – elements which have gone on to play a major role in Lovinger’s work.
Lovinger also referred to projects relating to sites of remembrance. These projects originated in the wake of the September 11 terrorist attacks, and were also influenced by the architect’s own experiences, as the area near where he lives has also been subject to terrorist attacks.
Remodelling landscapes in a collaboration between science and architecture
In the second part of his presentation, Lovinger spoke about his work since returning to Tel Aviv in 2009, and the founding of Urbanof, his architecture office. The office focuses in particular on landscape projects with a very clearly defined ecological component. In the course of his projects, Lovinger engages fully with the hydrological state of the landscapes and with the possibility of improving factors which are necessary for the development of biodiversity. He also described projects for the revitalisation of the garden cities of Beer Sheba, Tel Aviv Water and Green Infrastructure Master Plan, Ramat Ha Kovesh Playground, Urban Blue Lung for Jaffa Port, and State Comptroller Building, as well as mentioning a number of other projects that have already been completed or are currently being finalised.
Lovinger emphasised the productivity of collaborations between scientists and architects in all of his projects. With particular reference to the Tel Aviv Water and Green Infrastructure Master Plan and Ramat Ha Kovesh Playground and using a range of measurements, he described in detail the principle of flow regulation in the case of rainwater accumulation in the city. The main problem in the city of Tel Aviv is the regulation of rainwater flow. In cities, rainwater is normally conveyed into seas or rivers via the sewer system. When an area is expanded, the capacity of the sewer system which carries away rainwater must be increased. Alternatively, other solutions have to be developed in order to reduce the accumulation of rainwater. The project presented below was based on solutions which had already been implemented in New York and Copenhagen. Three solutions were considered as alternatives to renewing the sewer network using new pipe systems with a higher capacity: 1. retention using landscaping measures, 2. retention using new technologies, 3. retention using concrete retention systems. The city decided to use a combination of the first and third options. This involved combining retention by means of landscaping measures with the conservative but tried-and-tested method of retention using retention systems. This saved the city several million euros in comparison to the expense of renewing the sewer network. While the retention systems were being built, the landscape of the entire area was also remodelled with the aim of increasing biodiversity and creating heterogeneous but interlinked biotopes.
The Ramat Ha Kovesh Playground project also involves the retention of rainwater in the relevant area, though to a lesser extent. In this case, an S-shaped path which slopes downwards is used – its curves feature recesses filled with sand and fitted with playground equipment. In the event of heavy rain, these recesses serve as retention basins and enable water to drain away gradually.
The competition in Jaffa Port was a unique scientific/architectural project. At its heart was a collaboration with marine biologists. The design used the new material ECOncrete, which has properties that are better suited for use under water.
Roof planting and biologically active facades
The final project to feature in Lovinger’s presentation was the State Comptroller Building. As well as having plants on the roof, the building also uses a unique raw material for its facade in the form of a biologically active concrete wall. The 30x30 cm boards absorb up to 0.5 l of water and plants can be grown on them. Unlike conventional technologies for vertical planting, these boards do not need any regular care or watering.
There were a number of questions to round things off, including the issue of cooperating with local authorities: just like everywhere else, there is no one-size-fits-all solution in Israel; each individual project requires a different approach.



