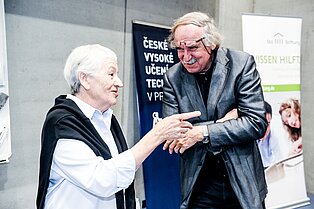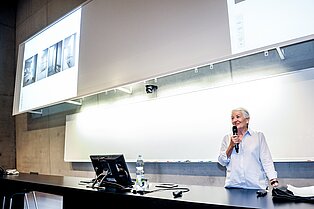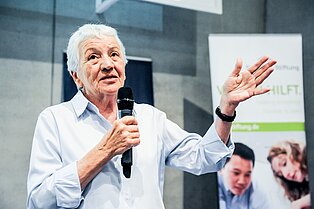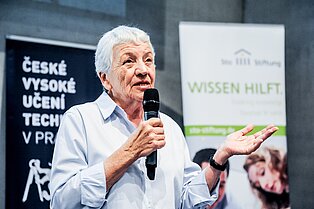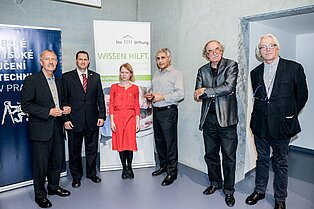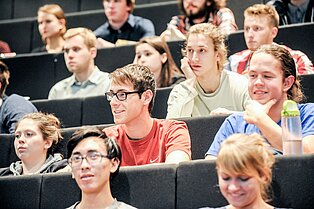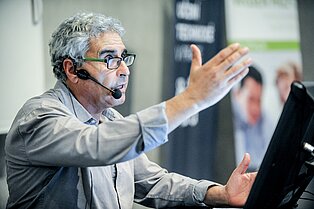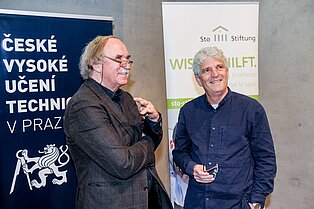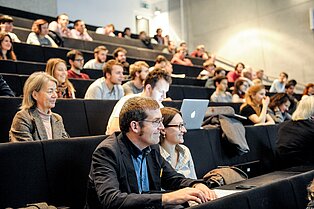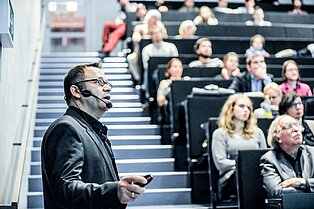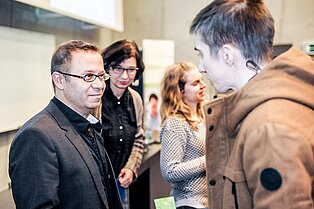Tradition and modernity | Etan Kimmel
The architect Etan Kimmel began his presentation with the thesis that the path to discovering the roots of current Israeli architecture is the path which continues the modernist movement.
Kimmel did his doctorate in the 80s, at a time when Israeli architecture was heavily dominated by postmodernism. The tradition of modernity, based on the Bauhaus style, took a back seat for a while, and with it the work of numerous European architects who went to Israel before and after the Second World War.
After a brief introduction, Kimmel went on to present his own projects: starting with the rehabilitation centre in the city of Be´er Sheva on the edge of the desert. The property is surrounded by wild nature, sand, and sun. And it is nature that provides the basic concept – the individual rooms are used as building blocks, positioned so as to create a continuous public space. The building itself consists of three elements: “new topography”, “building blocks”, and “floating roof”. These three elements help to achieve the basic principles of the building – accessibility, orientation, and durability. Durability is achieved in the harsh desert climate through a combination of natural cooling, air circulation, and precise positioning of the windows.
The next project, which is not yet complete, is Check Point Building – a new building for the School of Science at the university in Tel Aviv. The building is located in the centre of the university campus and therefore forms the heart of the site. For the architects, the aim was to represent the relationship between the “virtual” and the academic world. A key motif for the entire building is the double cover on the facade, which consists of changeable pixel elements whose combinations are designed graphically. The pixel elements are glass rectangles which were produced using a 3D laser printer. The customer’s request for natural ventilation in the academics’ workspaces forced the architects to develop a complicated window system which was tested thoroughly using mock-up models.
The National Memorial on Mount Herzl in Jerusalem, which is dedicated to the 24,000 Jews who have died defending Israel, was a very specific project. The project is based on the concept of “memorial stones” – there is a “cabinet”, lit by a light source, dedicated to each fallen soldier. Together, the individual cabinets form a wall which serves as the main element of the entire building. The building is given a monumental feel with a “light bell”, a tower-like construction which runs through the main room and is also composed of memorial blocks. The building uses the principle of LEGO – a construction made of small blocks which are placed precisely in position by a robotic hand and which fit together. When designing the element, the architects collaborated with the ETH Zurich laboratory, testing a whole series of models and developing mock-up models.
Probably the most important project completed by the architecture office is an archaeological museum in Jerusalem. This building is located right next to the old town and is built on medieval ground plots, which form part of the museum. This, along with the historical context, is why the almost entirely transparent building is situated underground. The parts that are above ground level were designed so that the walls do not conceal the historic works of art.
Along with some other more minor buildings, Etan Kimmel also presented his most recent building, the Diller Building for Humanities and Social Sciences at the Ben-Gurion University of the Negev. His office was selected on the basis of the architectural competition, which required the architects to incorporate the existing building on the campus into their work. The architects set themselves the task of emphasising the heterogeneity of each workplace, as demonstrated both inside and outside the building.
At the end of his presentation, Etan Kimmel described how much he and his colleagues enjoyed being able to work not only on large public projects, but also on urban planning and smaller residential buildings. The large number of photos of villas and residences in his presentation demonstrated his love of water elements, simplicity, functionality, details, and durability.



