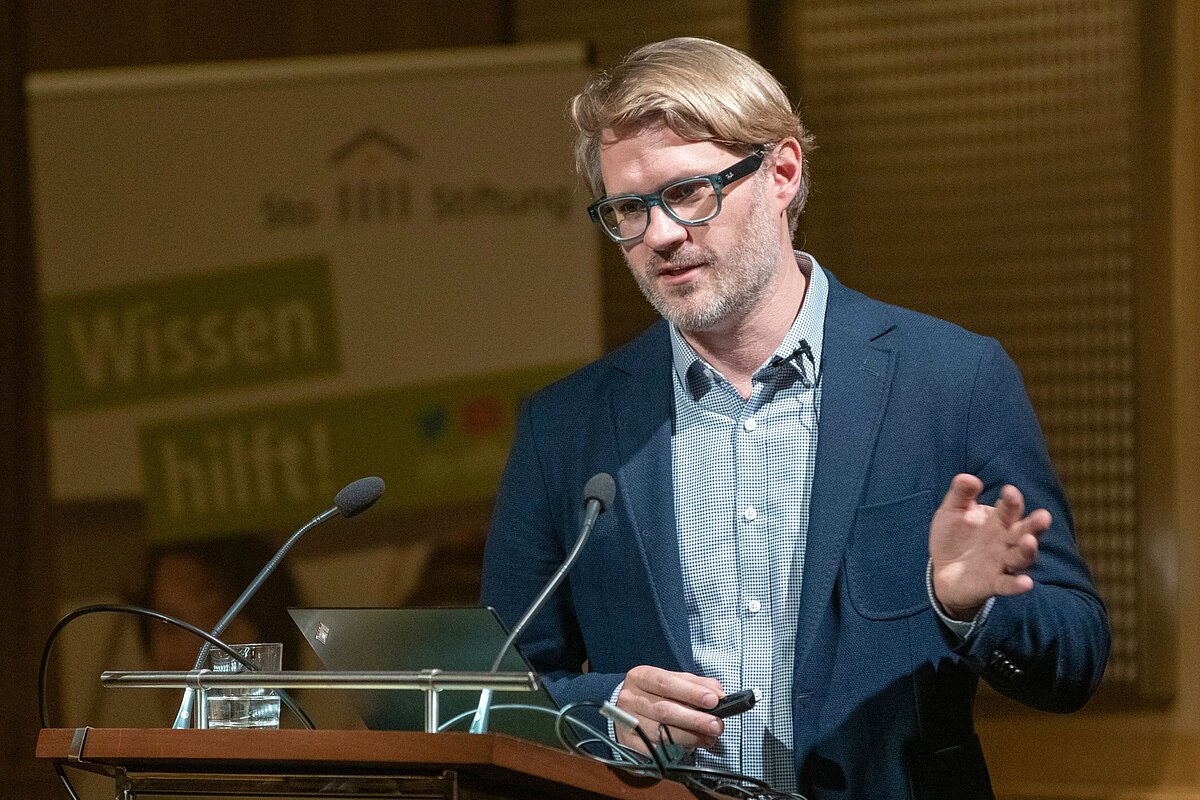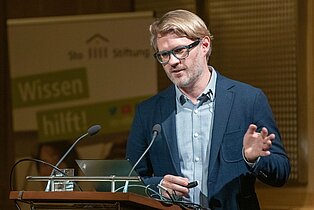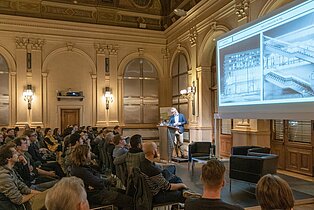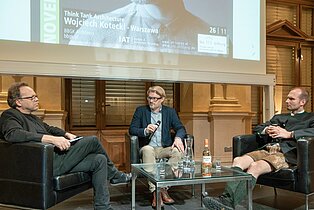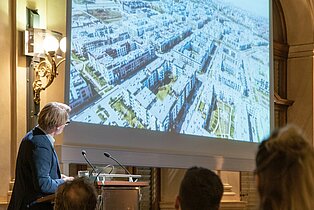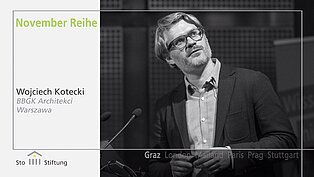Review | Wojciech Kotecki at the November Talks 2018 in Graz
30 years ago, Poland bore Communism to its final resting place - ending a long tradition of building in the process. Or perhaps it didn’t? On 26 November 2018, to conclude the Sto Foundation’s November Talks in Graz, Wojciech Kotecki, founder of one of the most successful architecture offices in Warsaw, delivered a fascinating insight into a world of architecture that is required to perform the acrobatic feat of reconciling skyscrapers with pre-fabricated concrete slab structures. A challenge he rose to very convincingly.
With a horrifying photograph of the mass grave in Katyn, where in 1940 Soviet soldiers shot somewhere around 22,000 Poles, Wojciech Kotecki touched the emotions of his audience right at the start of his lecture. The task of the BBGK Architects office that he co-founded, and that grew within just five years to a payroll staff of 50, was the creation of a memorial for the victims of this massacre near the citadel in the town centre of Katyn. “How can you transform a memory into architecture?”, he asked himself. “Should we focus on the horror - or instead on the silence?” His office decided to follow a path of discovery for visitors to the site. This first takes visitors down an avenue, chosen as a symbol of where this event took place, the woodland beside Katyn. Illuminated boxes display personal effects that were found on the dead. The only striking architectural intervention is a steep stairway, enclosed between high walls. Even on this photograph, it looks confining and communicates anxiety. The project, which in 2017 won the Mies van der Rohe Award, is intended to demonstrate “the role that architecture can assume when the aim is to speak about history”, states Kotecki.
What can a Town Hall be over and above an office complex? This question was at the heart of the next project, created in the Konstancin-Jeziorna suburbs of Warsaw. For Poland, the answer to this is self-evident: democracy. This is valuable in a country in which it is still young. Wojciech Kotecki sought to express this democratic force by building a Town Hall that merges form and function into a new kind of urbanism. This building was not constructed in a leafy suburb of villas, but instead in one of the poorer districts. A conscious decision was taken to build this structure in brick, cladding a relief pattern that is typical of the Polish rural style. The rest of the building should be clear, geometric and feature a lot of glass – the modern and the traditional blended to successful effect. And the facade absolutely needed to have an imposing clock: one belongs on every town hall. An elegant, filigree staircase appears to float between the different floors and leads to the most important room, the plenary hall. This ‘Symbol of democratic power’ also embodies the rural motif, this time in domestically sourced timber: Democracy feels good. Also, to enable the electorate to reassure itself that its representatives engage in work, a generous glass facade provides a view of the interior to the outside world. The town hall is constructed to the passive house standard and it is also the most sustainable in Poland in energy terms - another pointer towards the modern era.
The Emilia Pavilion was a remnant of the classic Communist pre-fabricated concrete slab style. When it was scheduled for demolition, it was already encircled by two skyscrapers. Wojciech Kotecki and his office intervened, taking the matter right up to the mayor, and managed to rescue the building by dismantling it piece by piece and reassembling it on an appropriate site. “Is that a win-win situation?”, he asks. He is not sure of the answer. Today, the new old building at least has a winter garden that provides scope for social interaction. “Sometimes, architecture can make the impossible possible”, he states.
In the Communist era, all residential housing was in the form of prefabricated houses. The apartments were all identical, and were allocated from a list. When this system was scrapped, this style of building got an extremely bad reputation. Modern residential housing in Poland had to be different - and available on the free market to purchase. However, enthusiasm for capitalism put a stranglehold on the construction of social housing, and that included the prefabricated house. BBGK Architects took it upon itself to set a precedent: The residential building in Sprzeczna, surrounded by fine houses from the 19th century, was designed as a ‘Showcase for prefabricated concrete slab construction’. Red concrete, reduced geometry, visually striking and appealing architecture creating living space for the 21st century, free from the taint of Communism while at the same time being socially appropriate and affordable. “We have successfully destroyed the prejudice about prefabricated concrete slab construction”, states Kotecki. “There are now plans in place for 80,000 new prefabricated apartments”.
Interview with Wojciech Kotecki
Find the Video-Interview on our YouTube-Channel.


