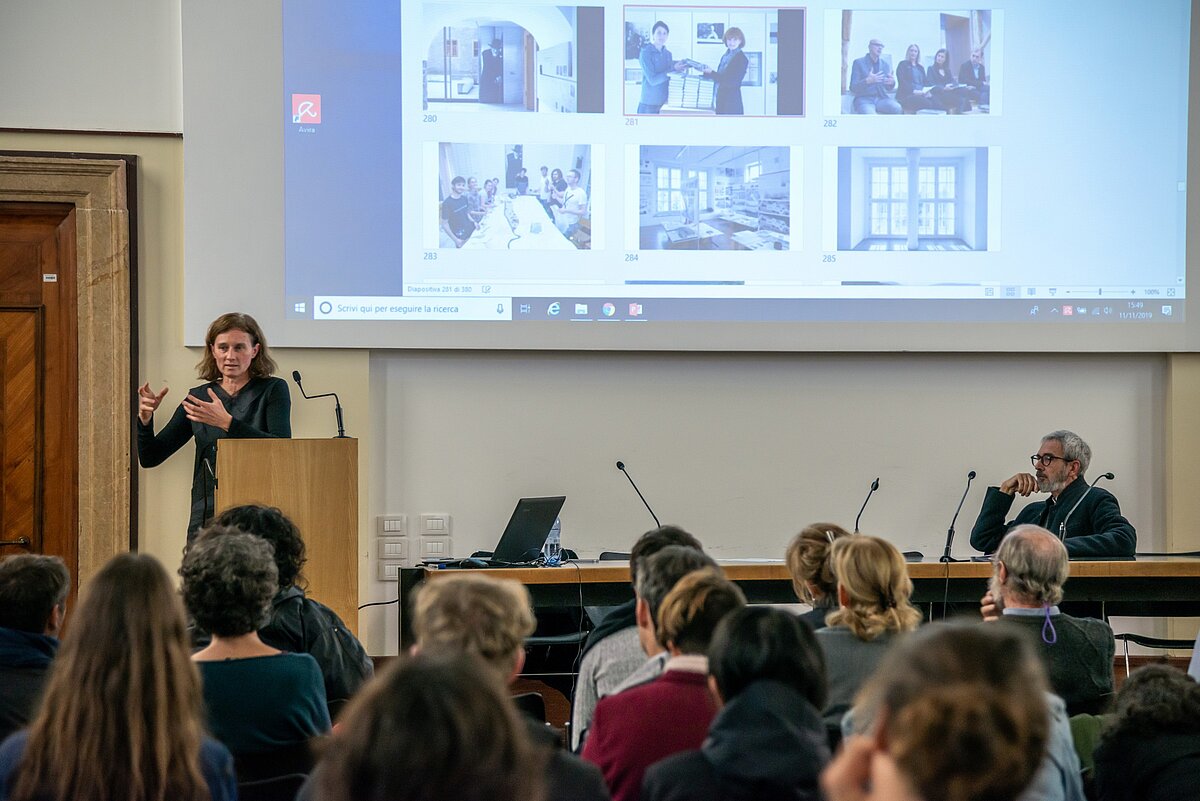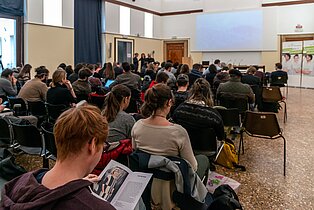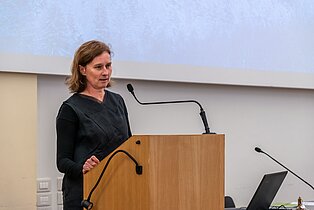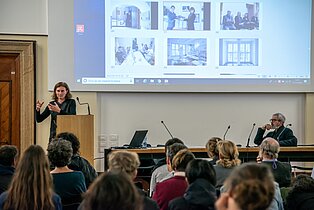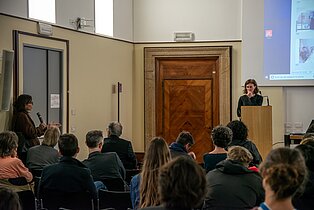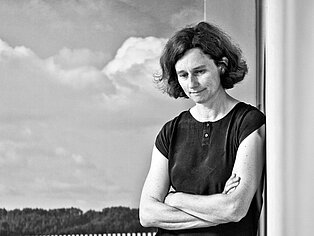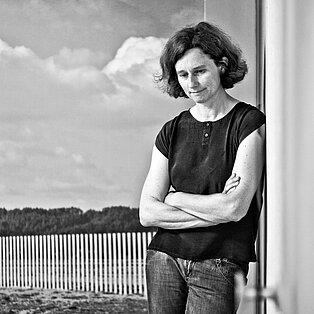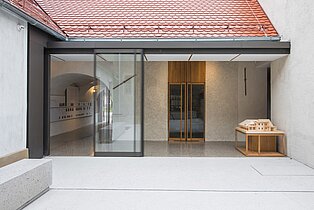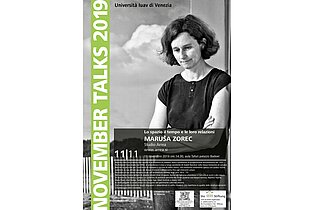Review | Maruša Zorec in Venice
Space Time and their relations
The conference opens with the image of a forest covered with snow. Maruša Zorec was born and raised in a very small community, and her architecture has its roots in the continuous search for free space and solutions that help the communities where the projects fit. She was assistant to Professor Vojteh Ravnikar at the Faculty of Architecture of the University of Ljubljana, where she is now Professor of Architectural Design.
She designs her projects on fifteen themes (freedom, silence, void, light, primeval space, places, story, layers, intangible, uncertainty, concept, transitions, path, wall, horizon), variously elaborated within her work , always favoring the dialogue between her architecture and history by taking into consideration the historical stratification.
The architect presents five projects carried out by the studio in Slovenia.
In the center of Ljubljana, near Tromostovje by Joze Plečnik, stands the Franciscan church of the Annunciation, next to which there is a convent. For the two rooms on the ground floor, involved in the intervention, a meditative chapel is designed, arranged with white stone, gray stone and wood.
In Brezje, a pilgrimage town above Ljubljana, Maruša Zorec creates an altar in the square in front of the church of St. Vid, to be used for summer ceremonies. The square was arranged by Joze Plečnik and among the existing buildings is a hortus conclusus. The altar is located on the long side of the square and has two large doors that open onto a staircase; the materials used for the project are consistent with those present.
The third project is the restoration of a building in the medieval city of Maribor, which underwent many modifications. Light and paths guide the project of space: the demolition of the additions followed the reopening of all the windows, in order to give light to the rooms. The ways and services were then studied to experience the building from different entrances and through multiple paths. The first theater of Maribor, which is an annex of the edifice, became a cultural center. Several traces of the past are underlined in the building: an ancient floor is recovered, and the walls show their historical textures.
The fourth project, the school of music in Ormoz, is the recovery of a historical building heavily rehashed during its history. The architect intervened by removing the superfluous parts and reorganizing the strongly characterized spaces, whose diversity is the reason for exploring the space. In continuity to the school, a new building was erected, which houses the archeology museum of Ormoz. It was born from the study of the typical features of the architectures of the context, from details to materials. The square enclosed between the parts of this complex is a space used by the community for the most varied activities.
The last project presented is the renovation of Plečnik’s house in Ljubljana, in which the architect had to deal with the gradual annexations that led the building, from a first simple nucleus, to a system composed of two blocks and a large garden. The recovery project moves from some old photos reactivating the life of the house. And, once again, old and new come together in a building that takes into account the light and recovers ancient materials using a new language. The museum space is used by the community and the university.
The conference ends with a video showing the process of renewing of Plečnik’s house, which serves as a starting point for dealing with the material culture and the roles of craftsman and designer in the recovery of techniques and tools in an age when there is not detail architecture anymore.
Maruša Zorec’s research is aimed at studying the past, with the ambition not to betray its lesson. Hers is not a restoration in the strict sense, nor is it an end in itself: it is the search for a continuity of materials and constructions, of an empathic relationship with spaces and their informal change. It is modification, maintenance, care.
The tools used by the architect to prepare for the epiphany of the project are the intuition and emotion that a place arouses, the time to be given to see and understand a place, the harmony of proportions, and the study of the importance of the fragment in the narration of history.
Interview-Video
Maruša Zorec spoke about her lecture at the November Talks in Venedig.


