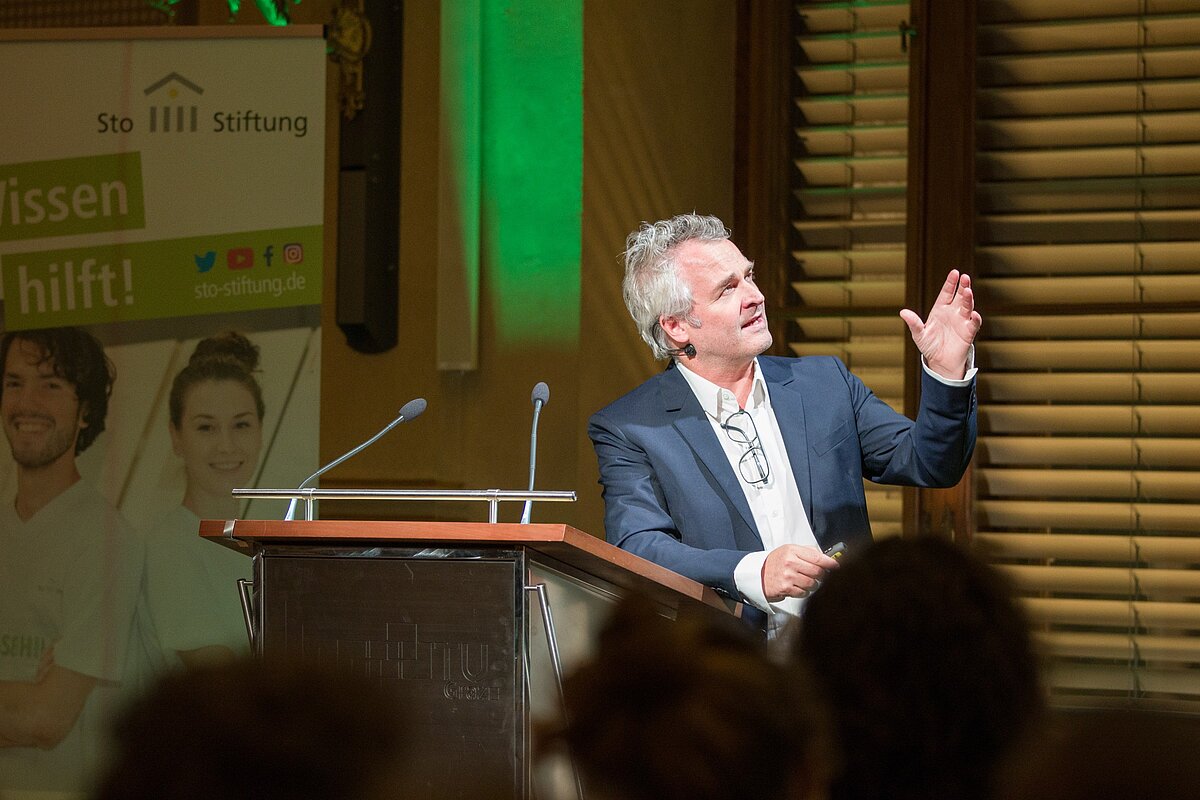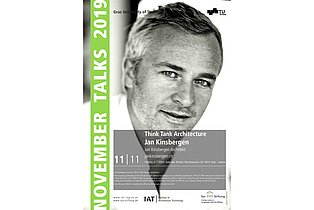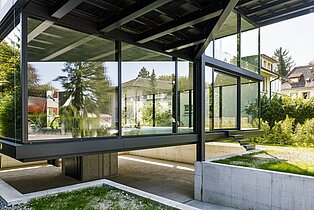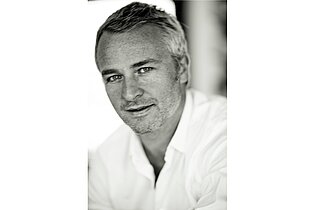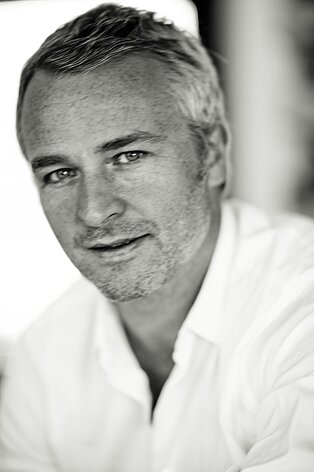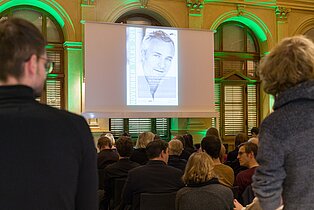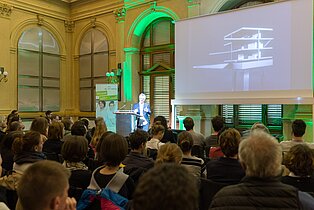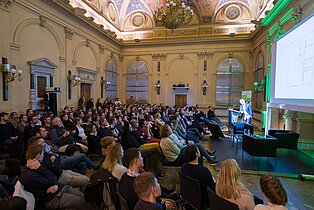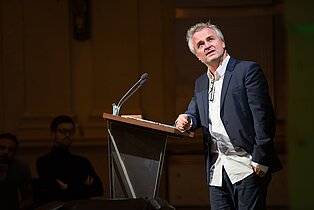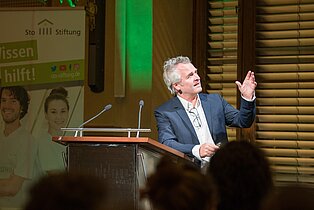Review | Jan Kinsbergen in Graz
The model character of the space
The limits of architecture have also been broken at the second lecture of the November Talks 2019, the event that took place on November 11, 2019 in the hall of the Graz University of Technology. The designs of Jan Kinsbergen are always treading a fine line between architecture, model and structural engineering. His credo: only if in the finished building you can still feel the model, the architecture is good.
When 6-year-old Jan proudly presented to his family a model ship he made, no one could believe that he really made this stunning work with his own hands. With sails made of cloth, a mast made of lantern handle, all held together by the sewing know-how he learned from his grandmother, this craft floated in the bathtub: a real model in which each part had its place, but still functional and made with minimal effort. Later, Jan Kinsbergen, now a professional architect, have built single-family homes and then the entire parts of the city. "Architecture means to have a vision and implement it with discipline," says the Zurich architect. "And it is good only when the original dream of a model is preserved."
Between 2002 and 2018, Jan Kinsbergen designed a number of smaller projects, single-family homes, summarizing them with the term "support column". This seemingly invisible part of the construction concept in his designs assumes also the supporting role in a symbolic sense. Kinsbergen turns the support column into a superstar, for example in the House Flora, where investors wanted a "light front". They have got an airy, fully glazed, two stories high living space, pierced by an angled support column. The house is impaled from top to bottom - the concrete column is anchored in the basement ground. The roof is slightly arched and held by supporting ropes. The design is paradigmatic for Kinsbergen's style: rugged concrete, prominent columns, glass facades, bold geometry and passionate enthusiasm for forces that become visible and tangible on the tensioned ropes. His works give the impression that the model ship of a six-year-old boy, with its masts, sails and thick rope, takes shape again and again.
With the House in Nidau, also a single-family home, Jan Kinsbergen went one step further. There are no stairs or corridors. The entrance is underground, and a centrally placed elevator shaft carries the entire building consisting of five superimposed square slabs. The fire escape stairs may and should remain visible - from the outside. Then Kinsbergen expresses what one has already thought: "Some things in this house are weird." For example, the triangular balconies, which protrude in all directions like diagonally halved slices of toast. The tensioned cables that carry the weight must not be missing. The statics are sophisticated, with minimal use of resources. "You can see the flow of forces," Kinsbergen describes the sketches. Fully glazed, this house offers a view to the outside. The playful design looks almost unreal. Like a study of M. C. Escher, a model of virtual reality that has been transmitted into reality. The design of the "House on the Lake" shows a similar picture: an elevator in the middle, cables and supporting ropes, a lot of concrete and steel. An X-shaped support column, like an atlas carries a tremendous weight: a 12-meter-long pool placed on the roof of the house.
Nevertheless, Kinsbergen has designed a „house without support“: the house for his brother, his first investor - "because then no one else wanted to entrust me with something like that" – is grouped around a small inner courtyard with a tree. The entrance, including an outdoor garage, is inside again. Concrete walls and glass facades connected by geometric ramps, form a house with several bedrooms. Strategically, the view opens in directions where there are no neighbors. Here, too, is noticeable the primacy of static over texture: "I have no special relation with colors and surfaces," admits Kinsbergen. "A material is okay as it really is." He is particularly fascinated by bare concrete - changeable and original, like stone.
Jan Kinsbergen's larger projects scale his principles and his passions – model character, minimal cost of material, static before texture - into every conceivable dimension. The campus of Santé des Côtes de la Bourdonnette consists of several buildings that all represent geometric shapes: a cube, a plus - and a square footage of a circle. The motto of the tender was "banquet". Individual buildings meet for a symposium around a central garden. "That model character remains intact," emphasizes Kinsbergen. In Davos, he designed a sports complex, a single-story building with cantilevered roof sections. In infrastructure projects, architecture takes on an additional function, emphasizing: the efficiency, "or modern: performance." The idea of sustainability is also reflected in his buildings, not only in terms of material economy: a design of a new school includes a tubular space containing a water tank. This irrigates the sports fields. Even nesting sites for birds are included in the design. He calls the balanced play between frames, glass facades, supporting ropes and columns "the equality of elements," comparable to Arnold Schönberg's dodecaphony that has no tonal center. "Each component has to get the attention it deserves." The supporting column is, after all, "the most concrete component," he admits – the mainmast of his architecture.
After studying architecture at ETH Zurich, Jan Kinsbergen worked first with Hans Kollhoff. In 1993, he moved to New York City for work. He worked at Steven Hall's architecture firm until 1999. Then he founded his own architecture firm, also in New York. During this period, Jan Kinsbergen taught architecture as a visiting lecturer at Columbia GSAPP University in New York. From 2002 to 2008 he was a faculty member at ETH Zurich. Since 2002 he has been managing the Jan Kinsbergen Architekt in Zurich, Switzerland.
Interview-Video
Jan Kinsbergen spoke about his lecture at the November Talks in Graz.


