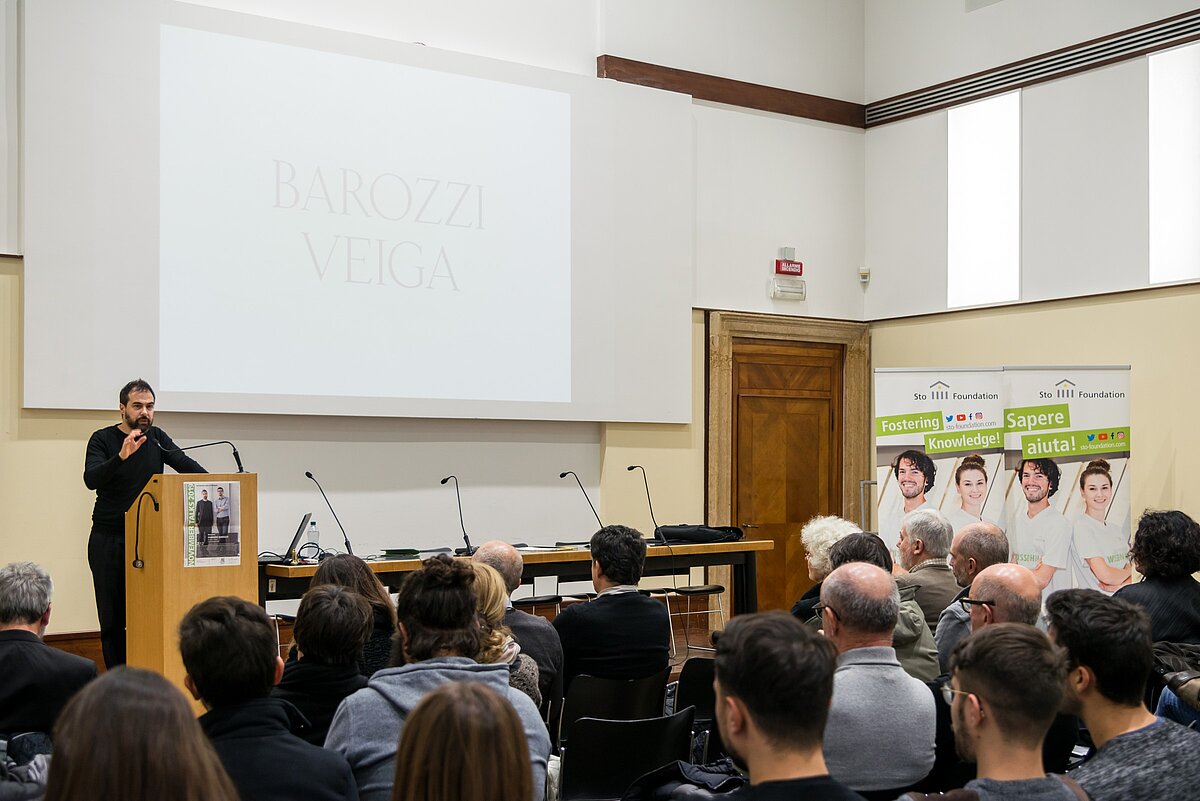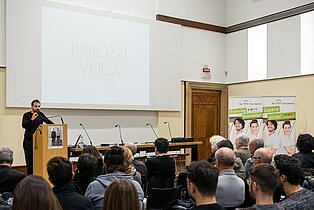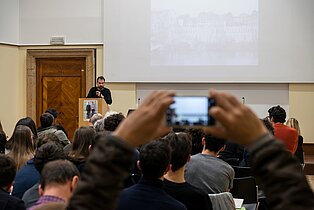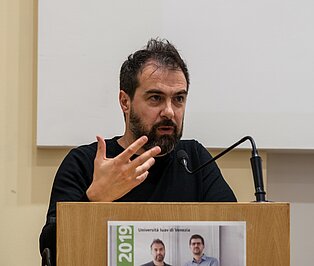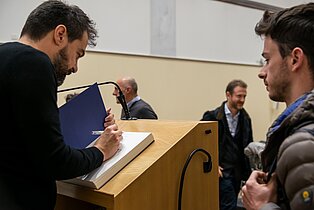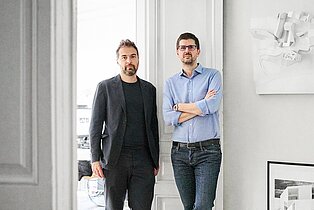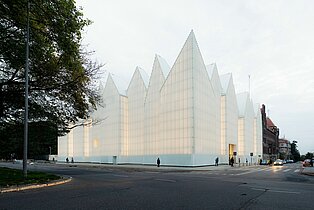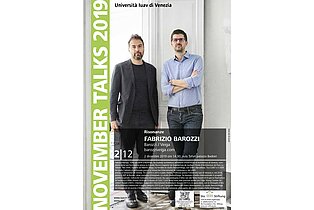Review | Fabrizio Barozzi in Venice
The last conference of the Venetian November Talks cycle hosts Fabrizio Barozzi from Barozzi/Veiga Italian-Spanish studio, who presents four buildings and an installation. His speech deals with the definition of the project between concept and realisation, through the construction of a vocabulary that declines each project in a unique and specific way in the context.
In 2016, the studio is engaged in Venice Architecture Biennale curated by Alejandro Aravena. “Reporting from the front” aims to stimulate the reflection around architects’ obsessions. This self-analysis leads to an installation that tells the philosophy behind the study: “A Sentimental Monumentality” is a column and a manifesto, erected in the middle of Corderie dell’Arsenale, a site-specific installation of an element in continuity with the building that seeks its own formal autonomy. The column is reduced to an archetype of verticality, mass, it is specific and autonomous at the same time, belonging to the place where it grows, which works as an engine, but aspiring to reach value for itself. The approach is instinctive, empathetic, sensory, stimulated by the sentimental/monumental dichotomy on which the work of the study is based: the idea of a context combined with the awareness that architecture is an autonomous object with its own rules.
A photo of the Szczecin city skyline introduces the project for the Szczecin Philharmonic Hall (2014). Different types of buildings with their identity elements, a collage which has dealt to a chaotic stratification, constitutes the context of the building. On the grounds of the concert hall razed to the ground during the Second World War, the new building assumes an independent value, conforming an urban corner and trying to restore order in the urban pattern, a catalyst for the renewal of the neighborhood, working in continuity with tradition and discovering a new scenario. The glass facade covered with vertical metal blades makes the building appear as a monolith by day and an ethereal presence by night.
The program is a perimeter of technical elements and an internal square where two concert halls, an exhibition space, and large vertical communication elements stand.
Ornament, tradition and natural lighting are the elements that configure the largest concert hall: the fold that allows you to control the acoustics – technical necessity that becomes an architectural solution –, the cladding in synthetic gold leaf as a Polish tradition, the natural light that illuminates the space.
In Chur, the studio carries out the extension of the Bündner Kunstmuseum (2016), a small museum on German expressionism housed in the Villa Planta, a neo-Palladian building with a square plan and symmetric distribution of the spaces around a central space. The studio designs and realizes its double, a new wing of the museum in diptych with the existing one, with underground exhibition rooms and spaces for ateliers and workshops on the floors above ground. The facade of the museum is modulated by small panels of precast concrete, like a bas-relief. The garden around Villa Planta is riveted by a sort of mineral garden around the new body.
The Musée Cantonal of the Beaux-Arts (2019), next to Aires Mateus’ museums currently under construction, redevelops an industrial area near the railway line in the center of Lausanne. Starting from the construction of an urban strategy whose heart is the public space, the existing building is demolished preserving some fragments and imprints – such as the longitudinal plant and the modularity – that resonate in the industrial character of the new building: e.g. the main design element of the museum is an appendix placed along the side of the tracks. The permeability of the facade is revealed through glazed openings, especially on the ground floor.
The last project presented, the Tanzhaus Zürich (2019), is located in a former industrial area, aiming to emphasize its public value and the relation to the river, which directs its internal and external flows.
The school coincides with the same embankment on which it stands, defining a topography. It is a modular system built on the alternation between reinforced concrete columns and glazed openings, protected by a vegetation which will grow and merge with the context, together with its green roof.
A context, the scenography of the architectures designed by the studio, from which to draw precise linguistic choices that balance between the specificity of the place and the autonomy of the architectural form.
Interview-Video
Fabrizio Barozzi talks about his work and what is particularly important to him.


