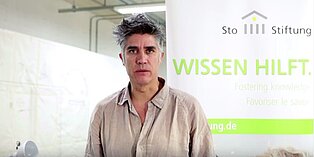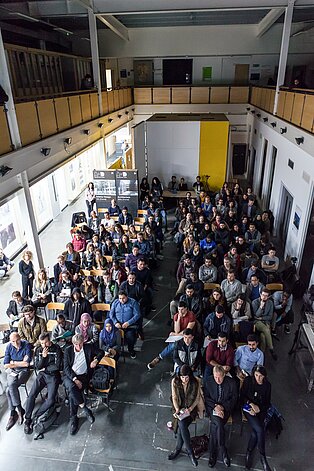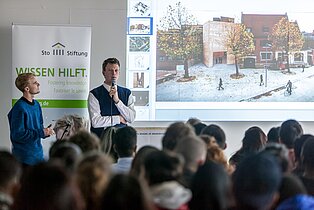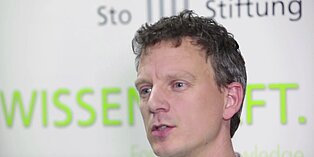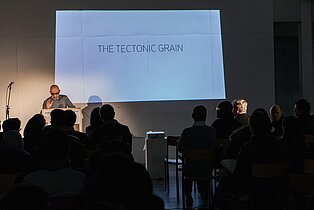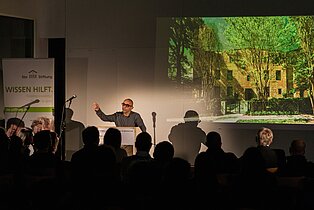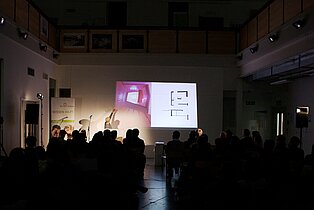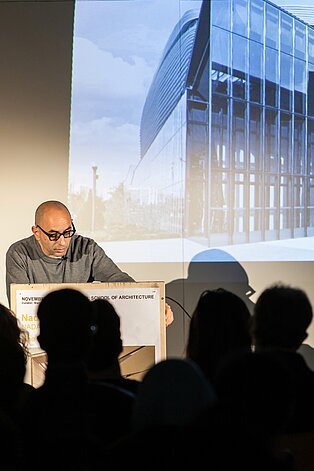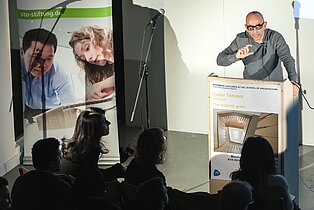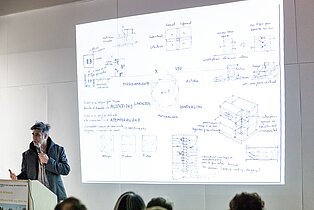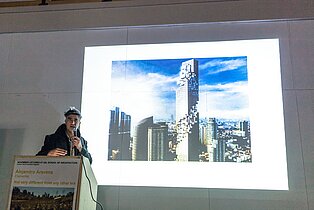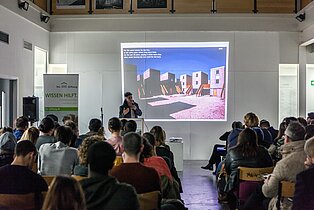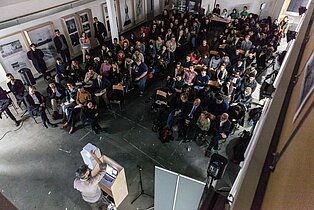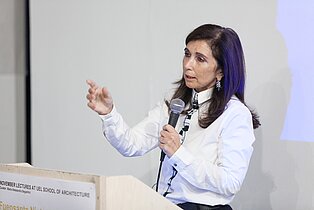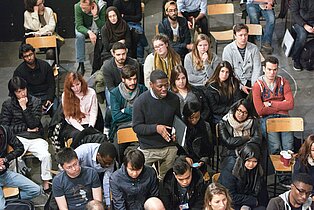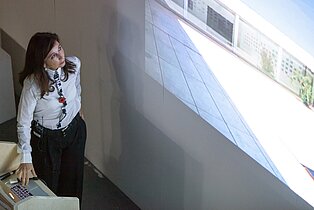Five Themes | Fuensanta Nieto | Nieto Sobejano
Fuensanta Nieto is the founding Director of international architecture practice Nieto Sobejano Arquitectos, based in Madrid and Berlin. The studio is known for projects that present a sympathetic response to topography and historical qualities of place as well as an in-depth understanding of local culture.
The ground, the roof, the void, the fragment and the pattern
Nieto kicked off the lecture by introducing the studio’s core philosophy and the themes that define Nieto Sobejano Arquitectos’ architectural approach. Nieto presented a wide range of projects that elucidated the studio’s‘Five Themes approach’; the ground, the roof, the void, the fragment and the pattern.
Continuing with a thorough presentation of the studio’s projects, Nieto justified the reasons she credits context, light and materials to be the most important aspects of architecture.
Iconic roofscapes
In the Moritzburg Museum, in Halle, Germany, Nieto described the transformation of the Moritzburg Castle, and the challenges of working in such a sensitive historic area. The studio created a new roof landscape inspired by the iconic rooftops of Halle. The aluminium roofscape features a series of pyramidal skylights, which perform as structural elements as well as a source of light that enhances the interior atmosphere. The roof produces a set of highly evocative interstitial spaces and initiates a dialogue between the old and the new. The material choice of aluminium allows the building to disappear into the grey skyscape ofHalle, and becomea floating illusion above the old walls of Moritzburg.
The studio is also responsible for another roofscape in Graz, Austria. Kastner & Öhler, a large department store, is situated within a UNESCO heritage site in the centre of the city. Here the roof is a fundamental component that generates space, light, and structure. Working within an extremely sensitive historic context, Nieto Sobejano Arquitectos created a sculptural element that covers and ultimately reduces the disproportionate scale of the building within the city. Skylights, of various scales and dimensions, introduce a system that generates a sequence of diverse spaces such as ‘terrace plazas’ that enable the roof to become a flexible platform of inhabitation.
Underground expansion
Nieto continued with the second project of the studio in Graz, the expansion of the Joanneum Museum. The new addition, concealed beneath the pavement, goes almost unnoticed while it connects the historical buildings and introduces a revived open public space to the city. This underground expansion acknowledges the value of the existing historical construction and respects its architectural characteristics.
Form and history
A selection of projects in Spain showcase the sensitivity of the studio towards the existing environment and climatic conditions. The Madinat Al-Zahra Museum, outside Cordoba and the Interactive Museum of Lugo, are both so strongly related to their adjacent environs that give the impression of being a self-evident part of their surroundings. The two cultural buildings grow naturally into being part of the form and history of their place, expressing a unique sense of belonging.
In Lugo, the surrounding industrial heritage is reflected in both the form and materiality of this open-park Museum. Large cylindrical volumes and voids, sunken deeply into the terrainenable the formation of distinctive interior spaces and exterior circular voids, and express the complex relationship between landscape, heritage and design.
The San Telmo Museum in San Sebastian is an another example of the studio’sgenuine interest in the interaction between the old and the new and itsdevotion in generatingenvironments and spaces with a timeless feel.
Formation of space
Projects such as the Infirmary extension in Bristol, UK, the Temporary Market in Madrid, the Contemporary Art Centre in Cordoba, the Arvo Pärt Centre in Estonia and the winning proposal for the Science Museum in China showcase the studio’s ongoing interest in patterns as tools that enable spatial organization. The geometry found in patterns is used as the generator of a system, be it formally, structurally orvisually that enables the formation of space.
It’s a rarity that architecture community is given a chance to indulge in a handful of projects that are so eloquently designed, with such attention to fine detailing and with a truly sensual feel. Nieto’s lecture reflected on the work and challenges of Nieto Sobejano Arquitectos’ and her quest for design that relies on recalling past experiences of spaces, places as well as materials, light and shadow.
Watch the interview with Fuensanta Nieto (Video clip | 1:13 Min.)



