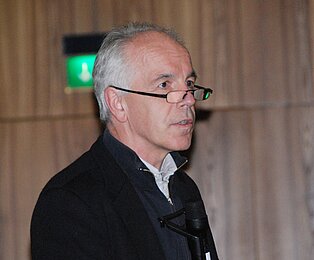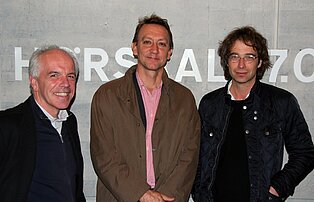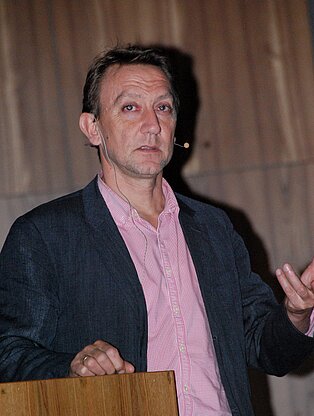The essence of architecture
On the third evening of the November series, the London-based speaker simply couldn't resist taking his mainland audience on a brief segue to provide a closer insight into English architectural concepts. And it is no coincidence that Peter St John has been lecturing on architecture at the UCL Bartlett School of Architecture and at the Architectural Association since the end of his studies, in addition to his career as an architect.
This is precisely why his office has had an intense theoretical preoccupation with the essence of architecture since its foundation in 1990 – including the subject of what is typically English. Peter believes that this can be found in landscaped garden design, which for him represents the pinnacle of British design history.
Taking the example of Rousham Park in Oxfordshire, he explains the functionalities of these spaces. Unlike baroque-style gardens, with a geometry which deliberately emphasised their artificial nature, Peter sees a more informal principle in these spaces, which has a closer correlation between scenic elements and architecture. The scenic mission statement behind his architecture stems from this chain of various situations and visual relationships, which provided the perfect setting for visitors to take philosophical strolls during the Age of Enlightenment.
The architect then uses the “Visible Worlds” picture series by Swiss artist duo Fischli&Weiss to illustrate that these concepts are now cropping up yet again in present-day designs. In the banality of the modern city, the layout of English gardens can often be found in a more up-to-date context.
And to demonstrate this architectural concept, the first competition that the office won whilst still in its fledgling stages was for the construction of a gallery for the Garman Ryan Collection in Walsall, England. This site in the north-west of England represents structural change in a once highly industrial region. The new building really sets itself apart against the existing urban architecture and yet still forms part of the greater whole. Returning to the subject of the arrangement of foreground and background, the appearance of the building is lighter than its surroundings despite being made of the same local natural stone, making it stand out even more from a visual perspective. This results in a diversified, more varied perception of the town's skyline.
The spatial relationships with the environment are even addressed in the interior of the building. This allows visitors to view their surroundings from an entirely new perspective by taking a framed look at the urban landscape. These new situations within the urban structure are representative of the constantly evolving area and, in the words of Peter St John, create a “positive attitude”.
Whilst the work carried out by the Caruso St John office cannot be tied down to this particular style, it is, however, characterised by its variety in terms of scale, the way it handles historical context, and its cooperation with a wide range of departments.





