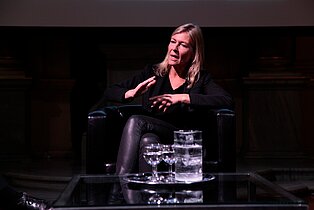Scandinavian Architecture at the Graz University of Technology
Denmark is located on the threshold between Central Europe and Scandinavia, at the cold North Sea. By the end of November, the nights there are already considerably long, the temperatures low and the next summer very far away. It´s therefore no wonder that the people´s yearning for light and warmth is illustrated so clearly in the Scandinavian architecture. Dorte Mandrup, manager of the Dorte Mandrup Arkitekter ApS architecture office since 1999, has brought Danish architecture into the auditorium of the Graz University of Technology for the finale of the November Talks 2012.
Consider those initial images that are invariably conjured up when we think of “Scandinavian living”, and you´ll be envisaging Dorte Mandrup: simple, functional design, clear aesthetic appeal which plays with cheerful colours and geometric shapes, and all of this created in a confined space. With the “reading nest”, Mandrup has taken minimalist design to the extreme: you can sleep and work in this 9.8 square metre transportable living cube. One door, one window, one bed, one table - everything you need neatly packaged in waxed birch wood. The cube is heated by the body heat of the occupant.
Big playground for children
In the next project, the rooms are larger, but the occupants somewhat smaller. The Skanderborggade day-care centre in Copenhagen is one giant playground: colourful, crooked alleys and ramps, alcoves in which to hide, semi-transparent screens and light, friendly spaces create a playful and imaginative environment for one- to three-year-olds. In Denmark, children are born with a right to a nursery place, which is why a large number of day-care centres have been hastily built on a low budget throughout the country. “I consider this a challenge”, quips Mandrup. A further limitation was posed after neighbours protested against a five-storey building. The day-care centre had to be built on just one storey. Mandrup simply planted the garden area on the roof, which can be reached by means of artificial hills. The courtyard has been skillfully hewn out of the building - this allows as much as possible valuable light to penetrate the building.
School in Gentofte
The next project also concerned young people: Mandrup “reprogrammed” the entire area with the redevelopment of the Munkegåards School in Gentofte, north of Copenhagen. Lessons in this school are based on interdisciplinary learning in open courses. This requires additional spaces - like chemistry and physics laboratories. Although the classrooms are underground, there´s certainly no evidence of the oppressive cellar feeling that was feared by the teachers. Glazed openings featuring white struts, with a crystal-like appearance, enable daylight to pour downwards and be reflected on the gleaming white floors and walls. The old auditorium was transformed into a library. The steps are not just steps, they are pieces of furniture: the children can chill out, learn and play in this space. Even the toilets have been given a fun and friendly flower design.
Functionality is paramount
Multifunctionality is also the keyword for the next design: a community centre, constructed in the most constrictive of spaces, and which, in addition, is heated in an energy-efficient manner - with the construction of the Herstedlund Centre, Mandrup has managed to fulfil all these requirements. The four-storey-high cube accommodates a sports centre and several events rooms. Shining sheets of aluminium - of an alternating solid and perforated design - form the facade on which a climbing wall has been integrated. A skateboard ramp is also part of the concept, alongside a forest that grows around the metal cube.
Multiple uses in the smallest of spaces - and there´s a further elevation: living in the Jægersborg water tower in Gentofte. Leisure centre at the bottom, residential building in the middle and water tank at the top - this local landmark between two motorways is reminiscent of a glass and metal Jenga tower. The balancing, irregularly twisted ashlars between the fourth and eighth floor accommodate the 1-room flats. The design allows the most possible daylight to flow into the flats which measure approx. 30 square metres: they have a light, airy and comfortable feeling.
The next project was also all about a conversion: a newly built sports hall seamlessly snuggles up to four existing municipal buildings featuring prominent gable roofs - like the arms of a boarding bridge on an aeroplane. The sport and culture house prism in Copenhagen is enveloped by a transparent polycarbonate facade which allows light to enter during the day and the building to shine like a crystal at night. Inside the sport and youth centre, a networked system of rooms and passages creates space for leisure activities, from yoga through to martial arts.
Sport and culture house prism in Copenhagen
The interplay between light and space also dominates the last project that Dorte Mandrup is presenting: the inside of the children's arts and leisure centre on the Amager Island near Copenhagen looks like an Escher drawing – crooked levels and steps, everything whitewashed, windows that not only look out to the side but also upwards form spaces for playing and chilling out. The complex is part of a residential estate in the northern foothills of Copenhagen. Artificial elevations and hills are also part of the concept here. And that is probably no coincidence: “we suffer from a major trauma in Denmark”, jokes Mandrup. “Every is flat. We have no mountains like you have them in Austria, so we build them ourselves.” The colours in this design also radiate happiness and light - a valuable commodity in a land that is darkened by particularly long nights.
More information about Dorte Mandrup Arkitekter ApS: www.dortemandrup.dk






