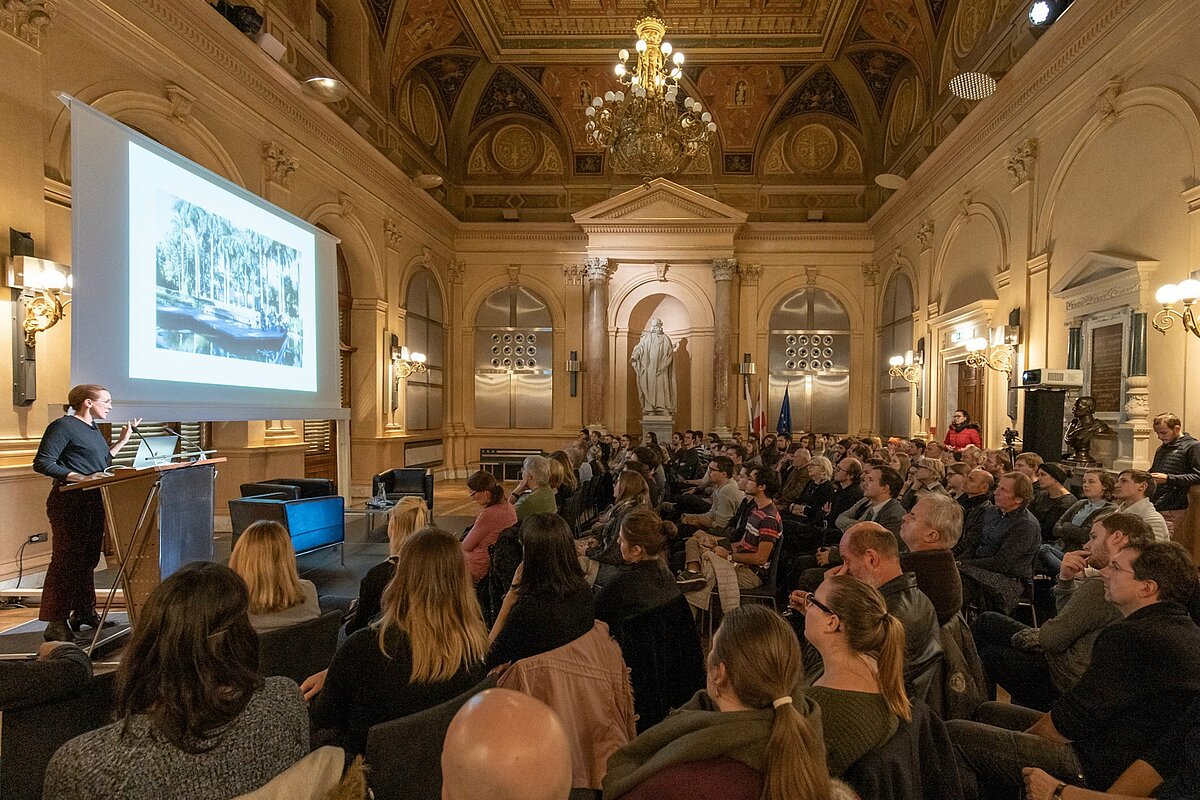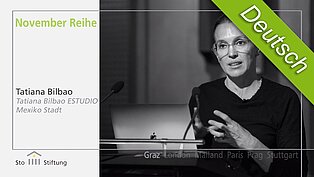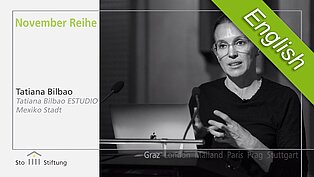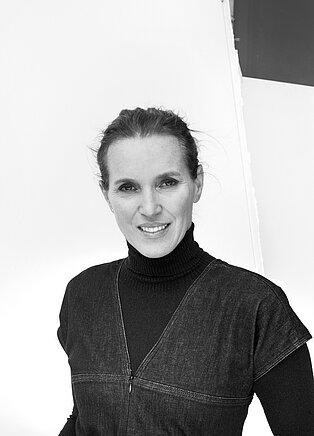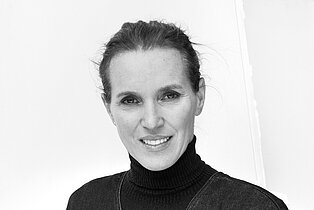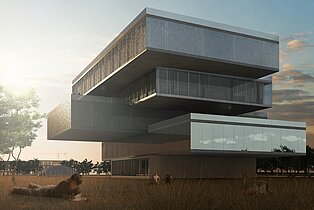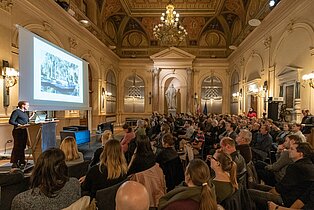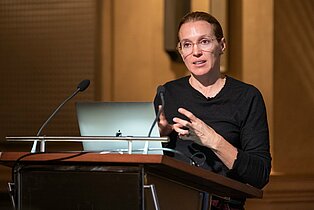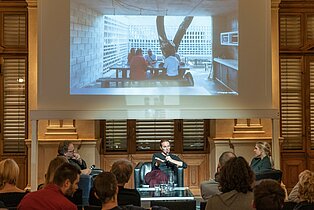Review | Tatiana Bilbao at the November Talks 2018 in Graz
Architecture shapes the interface between people and living space. In a subtle way, it intervenes in the way that intersocial connections are formed. And sometimes, it simply widens the horizon. On 19 November 2018, Tatiana Bilbao brought along some impressive projects from Mexico and enriched the November Talks of the Sto foundation with yet more thought-provoking items.
Art, architecture and the relationship between them is an everyday matter for most people in Europe, and one with which they have grown up since their school days. In towns such as Culiacán in Mexico, driven into an abject condition by poverty and the drugs trade, the issues of concern to people are unlikely to include artistic sculptures. Nonetheless, Tatiana Bilbao, an architect with a passion for collaboration, interdisciplinary work and social consciousness, knows how to enrich the lives of people by integrating art and architecture into their everyday lives. The Jardín Botánico Culiacán is home to a collection of dozens of sculptures and works of art as well as some valuable botanic collections, ranging from bamboo to palm trees. There, people get on with their daily lives, they meet up, have picnics, take part in yoga sessions, learn, relax and engage in sports. “If we had built a yoga pavilion and installed a running track here, we would have destroyed the place”, recounts Tatiana Bilbao. Instead, she covered the entire area with an organic fractal matrix of paths, bridges, pools, seating areas and leisure spaces; small interventions that connect art and nature, and invite visitors to use the sculptures actively. The larger buildings such as the library, cafeteria or an auditorium are presented in plain concrete, and climbing plants have now conquered them. Here too, the man-made encounters the natural world. “This garden has become the most significant art collection in the entire region”, enthuses Bilbao. “A museum would not have fitted with the culture of the people here. They would never have accepted it”. The park also conceals a powerful social message: The concrete from which one of the installations - bench seating - is made was mixed with the same water as is used to wash the corpses of fatalities from drug-related crime. The benches soon became a symbol for raising awareness.
Another project on which Tatiana Bilbao worked is also very close to the needs of people, and involves equipping a pilgrimage route with infrastructure. Year on year, for Easter, about 2000 people engage in a 150-kilometre march in the region around Guadalajara. This walk takes them up to 10 days and, in the past, they had to improvise everything from overnight accommodation to rest stops and sanitation. The Tourism Ministry wished to change that. “Local business lives entirely from these few days, while the pilgrimage is taking place”, reports Bilbao. This wide-ranging project was intended not only to offer rest stops and viewing platforms. Instead, it was also devised to satisfy aesthetic and artistic requirements. “We did not wish to do everything ourselves”, states Tatiana Bilbao, “that would have been a bit dull”. Accordingly, a whole range of national and international big names from the world of architecture were invited, each to contribute one element of the project. Diversity was the dominant criterion in the selection process. For example, Swiss architect Christoph Gantenbein, the November Talks speaker in Graz back in 2015, was also there. The invitation to Ai Wei Wei, whose viewing platform was dubbed the ‘Wall of China’, was based upon a deliberate decision to include someone from outside the Christian culture. “We wished to allow different points of view to be expressed”, states Bilbao with emphasis. The individual sub-projects blend into their surroundings and can be seen from afar by pilgrims – examples include an open chapel that plays aesthetically on the symbol of the cross, there not just for spiritual contemplation but also simply to spend a little time.
Tatiana Bilbao also brought the great paradigm of social interaction with her to France where she designed three buildings in Lyon – two of them for social housing and one with apartments for private purchase. However, the conditions there are radically different from those in Mexico: “We must comply with strict rules and need to plan the design mathematically and meticulously”. However, Bilbao remained true to her own rules: The terraces arranged in offset and intersecting planes create an open space that allows for interaction and that expresses the diversity of local residents. “We wished to create a new kind of urbanism”, states Bilbao, “People are not all the same”. Her urban sense of life rises upwards from a shortage of space, deriving its third dimension from the perpendicular, yet nonetheless remaining open and airy at all times. Her dominant credo: “You must allow space for ideas”.
Tatiana Bilbao, born in 1972 in Mexico City, studied architecture at the Universidad Iberoamericana. In 2004 she founded her office, Tatiana Bilbao Estudio, and went on to implement projects in China, Europe and Mexico. She is winner of the 2012 Berlin Art Prize, of the 2014 Global Award for Sustainable Architecture Prize and, in 2014, the title of ‘Emerging Voice’ was bestowed on her by the Architecture League of New York. Her works can also be viewed in the Centre d'Art George Pompidou in Paris, in the Carnegie Museum of Art and in the Arts Institute of Chicago. She has appeared as a guest lecturer at the Yale School of Architecture and at the Rice School of Architecture.
Interview with Tatiana Bilbao
Find the Video-Interview on our YouTube-Channel.


