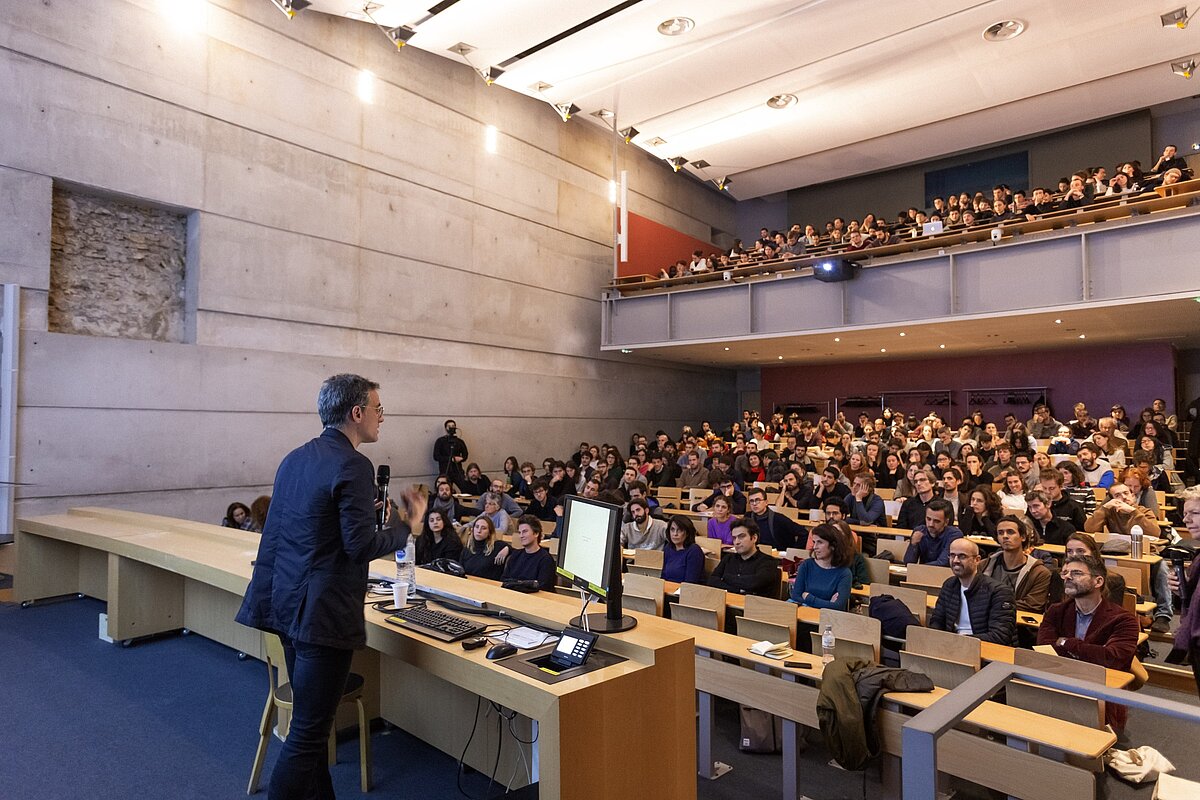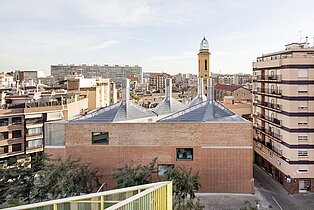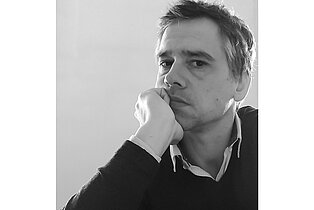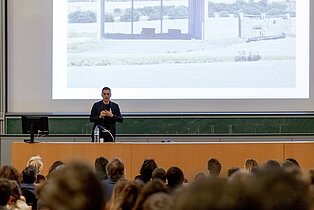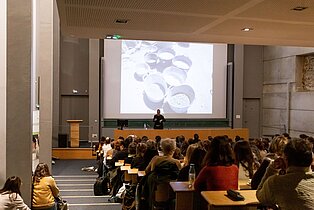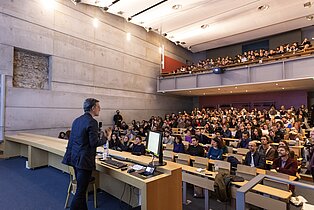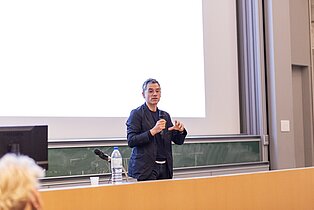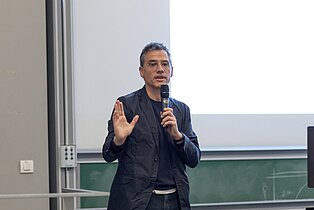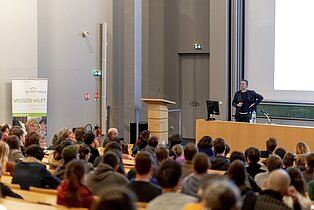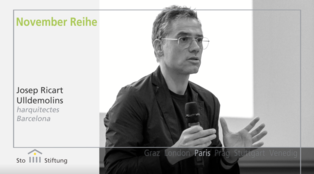Review | Josep Ricart Ulldemolins in Paris
Harquitectes, Contemporary vernacular architecture
It was while they were still students at the Escuela Técnica Superior de Architectura Del Vallès that David Lorente Ibáñez, Josep Ricart Ulldemolins, Roger Tudò Galí and Xavier Ros Majó met and began to collaborate by carrying out competitions. In 2000, after graduating, they founded Harquitectes and moved to Sabadell, north of Barcelona. Over the last 20 years, their work has ranged from individual homes, schools and civic centres with many of them built into existing buildings.
Bringing together a team of four designers can seem like a complex task. For this reason, they say they base their projects on ideas and concepts that are objective enough to allow their exchange: "This cooperative process is only possible through conversation, productive dialogue, and that is only feasible when we limit our input to ideas and concepts that are sufficiently objective to permit sharing, striving to prevent our personal desires from over-influencing the debate.(1)" But what constitutes this objectivity, which the four Spaniards share the same concept?
If we go back up the thread, it is based on a common vision inspired by vernacular architecture. Their view of these architectures without architects is neither nostalgic nor patrimonial. Their interest is not so much in the buildings themselves than in the thought that produced them. They admire these examples for their great coherence with a material, cultural and climatic context as well as their high capacity to respond to demands and their adaptability over time. Shaped by constraints, devoid of any discourse, vernacular architecture appears as the result of a context: "Vernacular construction has given us the example of architecture that provides the optimum conditions for Its intended purpose using the resources at hand. Over time we have discovered that the great value of vernacular architecture resides in its honesty, its minimal, efficient organization that produces the right conditions for its designated use.(2)" This reinterpretation of vernacular architecture is not unique to Harquitectes. This appeal has increased in recent decades, particularly in response to environmental issues. Some of the great figures, even if each practice differs, include Glenn Murcutt in Australia, Philippe Madec in France, Wang Shu in China and Bijoy Jain in India. Following this lineage, the four members of Harquitectes are rooted in a specific region, Catalonia and more particularly the urban area of Barcelona. All of their projects are located within a radius of less than an hour and a half by car from their office. Their knowledge of the territory, its climate and the construction sector corresponds to this desire to strive for vernacular efficiency.
Their projects are nonetheless contemporary and radical: placing volumes in a concrete structure coated with a climatic skin (UAB Research Centre), enclosing a garden by a house lining a pre-existing stone wall (Casa Ullastret), inserting two volumes and two bioclimatic atriums into the walls of a former glass factory (Civic Center Cristalleries Planell). All these simple architectural gestures contain different logics - related to the site, ecology, economy of means - coming together in a resolution: "We design on the basis of a strategic idea that is able to pull together many inputs and circumstances in a complex equation with multiple parameters, while limiting the number of elements that articulate the solutions. (…) We look for a synthetic formula that caters for demands and availabilities, that leaves nothing out, that is as complete as possible, and that adopts complexity but not complication.(3)" This quest of performance in the combination of functions continues on another scale in the elements of architecture: a circulation space replaces thermal insulation (Lleialtad Santsenca Civic Centre), a roof stimulates natural ventilation (Cristalerias Planelle Civic Centre), a retaining wall facilitates thermal exchanges with the ground (Cristalerias Planelle Civic Centre).
The use of bioclimatic double façade is recurrent in their architecture. This ecological system uses the greenhouse effect to heat in winter and ventilate naturally in summer. It transforms the usual boundary between inside and outside by inserting a buffer space: veranda or atrium. It is particularly interesting in their renovations, where the addition of this system integrates the existing facades. In the Cristalleries Planell Civic Centre and Casa Granollers, the preserved façades are used as the outer skin, while a second façade is built set back. The intermediate space becomes an atrium, isolating the building from the street for greater privacy and creating a flexible space where air circulates. Casa Terrassa and Casa Cerdaryola follow the same principle, but this time the new façade is built on the outside, giving a new face to the building. The relationship of the existing facade to its contemporary double, continues in the third dimension. In the Casa Cerdaryola, the new light façade is stepped, with the buffer spaces becoming smaller and smaller on the upper floors (two and a half meters on the ground floor, one meter on the first floor and fifty centimeters on the second floor). In the Casa Terrassa, in the same way, the ground floor extends four meters beyond the old façade while the first floor extends only fifty centimeters, fulfilling only its climatic function.
Each of their refurbishments is an investigation into the relationship between two complementary façades that appear in cross-section, sometimes the new one is built in front of the old one and sometimes the other way around. The choice resulting from other necessities (public-private ratio, surface area required in the programme, light input, etc.) moves the cursor towards one or the other solution.
The office's website makes this skin-to-skin ratio obvious. On the home page, each project is represented by a logo consisting of a few lines and surfaces. The abstraction of the drawings, shows the particularity of each project. Through these graphic choices, we can see what makes their recurring architectural language: separate volumes, but encompassed by a skin, creating atriums, patios and bioclimatic spaces.
From a thermal point of view, this relationship of full to empty translates into that of solid matter to fluid matter. "Air is matter", says Josep Ricart, who came to present the office's work in Paris. He illustrates his point with a diagram, showing that after a certain time of use, the weight of a building is mainly made up of air and water, due to their continual renewal. This change of paradigm leads us to see architecture as a metabolism for conditioning flows. Solid matter, then subordinate to fluid matter, is arranged in such a way as to favour its movement. Visible or invisible, solid or fluid, the architecture of Harquitectes is not mental but material. The title of the lecture, Matter that matter, emphasizes that in English matter and importance are homonymous.
Côme Rolin
(1) El Croquis, no 181, 2015, p.160
(2) El Croquis, no 181, 2015, p.161
(3) El Croquis, no 181, 2015, p.162
Interview-Video
Josep Ricart Ulldemolin gives advice not to try to create something completely new.


