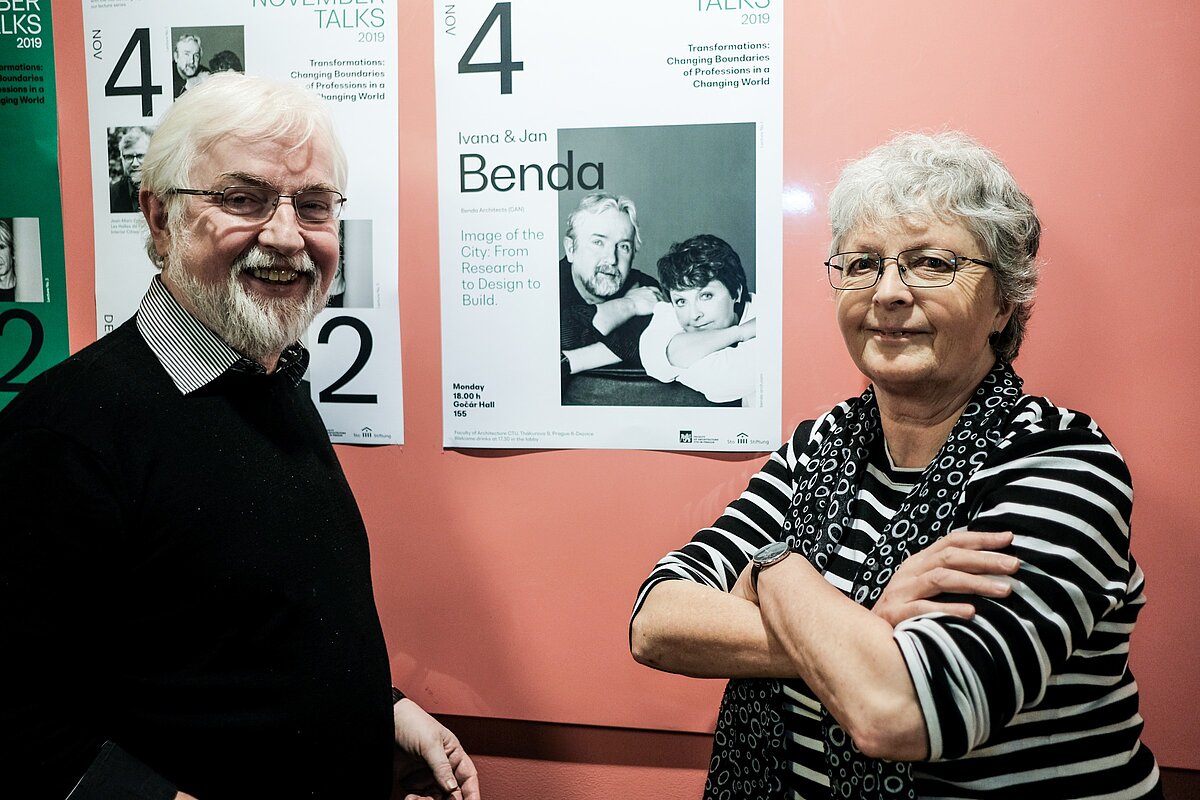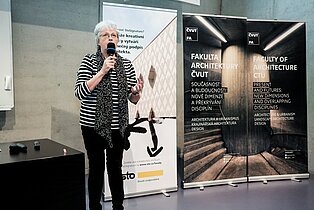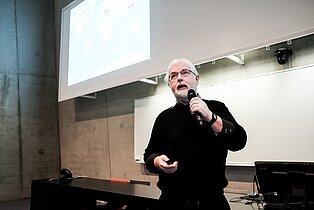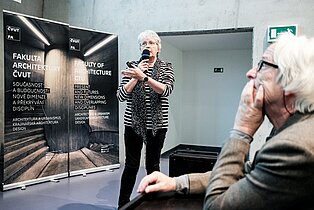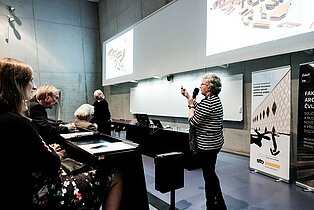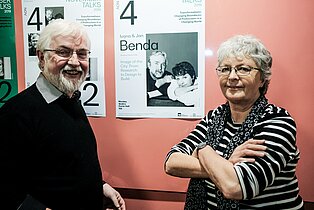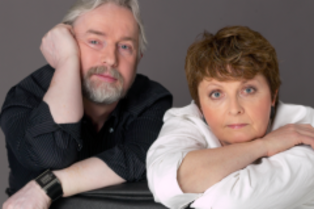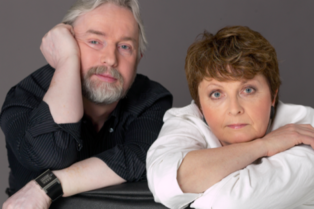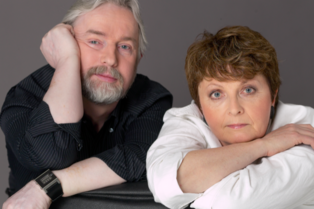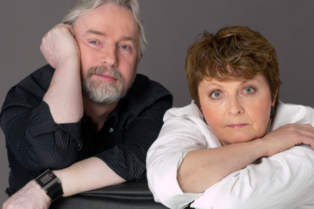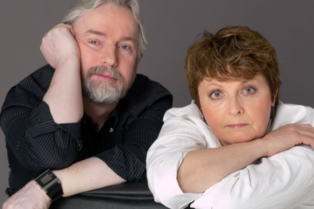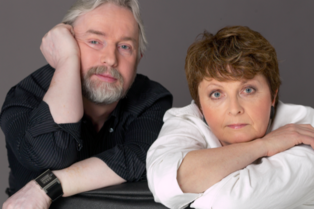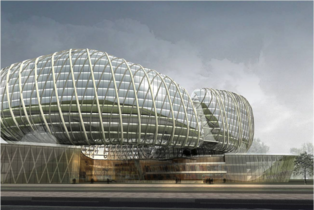Review | Ivana und Jan Benda at the November Talks 2019 in Prague
The November Talks lecture series at the FA CTU in Prague was launched on Monday 4 November 2019 by Ivana and Jan Benda, Czech-Canadian architects and urban planners with wide-ranging global professional experience. In their lecture, entitled ‘Image of the City: From Research to Design to Build’, they present their research into the spatial structure of the town of Most, which they prepared in 1975–1977. They found that in a city without strong spatial structures, people lose their identity and suffer from it.
The results of their research were rejected by sociologists for an allegedly insufficient number of respondents, as well as urban planners firmly convinced of the advantages of a city designed to match Modernist principles. Nonetheless, for the next 40 years the Bendas drew upon this research in their international architectonic and urbanistic work. Their published findings, with the cover page depicting a photograph of historic wooden doors with the inscription “Here lived Mrs. Marešová” was reproduced in only a few mimeographed copies, the sole surviving exemplar of which they displayed at their Prague lecture.
Ivana and Jan Benda, who arrived at the FA CTU from Toronto, where they now live once again after having worked for the past 20 years in China, are partners in the atelier Benda Architects and co-founders of Allied Architects International (AAI). Both are graduates of the FA CTU in Prague, where they then acquired the title of PhD. In 1987, they emigrated to Canada, and at the start of the 1990s began to work in China, where they settled in Shanghai in 2001. Their portfolio includes hotels, office buildings, residential complexes even on the scale of entire neighbourhoods. Independently or as part of design teams, they have credit for 75 projects in Canada and the Czech Republic and for 450 projects in China and elsewhere.
Their survey The Image of Most: Investigation of the Massing and Spatial Structure of the City was originally created at the FA CTU under the guidance of theorist and critic of art and architecture Jiří Ševčík, and was the first research work in the Czech environment to address research into the image of the city following the methods of now-classic authorities such as the American urban planner Kevin Lynch or the Norwegian architectural theorist Christian Norberg Schulz.
For their investigation, the Bendas selected the “twin cities” of Most, i.e. the historic town with originally 35,000 residents and the new town with a population of 60,000. The old town of Most was demolished for open-pit coal mining and replaced with a new town based on purely Modernist ideals. “We made use of this unique moment when one town was being demolished and another built, and investigated it from the standpoint of an individual who had experience of both situations. Old Most was decrepit and dirty, yet nonetheless people had a hundred times better relationship with it than with the new one”, recollects Jan Benda.
During their analysis, the Bendas examined the mental image still vivid in the minds of former residents of historic Most and compared it with their mental image of the newly built town. In their findings, subsequently, they demonstrated that the reconstructed image of the historic town had an exceptional identity, grounded in a rich historical and landscape context, yet even more significantly in a strong and clear spatial structure. In the old Most, people remembered the squares, in the new one, they recognised their apartment blocks only by the cars parked outside. If there were no cars around, people were utterly lost. This missing spatial structure was reflected not only in poor topographic orientation, but even more vitally in a loss of identity and an existential malaise in the city’s inhabitants.
How the knowledge from this research project completed over 40 years ago has succeeded in being applied in practice has been shown by the Bendas in many realisations and projects for China, primarily the commercial and hotel projects that have become their specialisation. These are the Tonino Lamborghini Boutique Hotel in Suzhou (2012), the Corso Residential Development and Boutique Hotel in Tianjin (2008) or the Narada Resort hotel & Spa in Sanya (2005).
The principle of the five elements, which Kevin Lynch used as the compositional basis of his mental map, were incorporated in the work on the Olympic City project in Tianjin, where the masterplan was completed within an unbelievable 11 days, or in the façade designs for 14 skyscrapers in the same city, which Ivana Benda had only a single day to prepare.
Succeeding in the harsh conditions – the extreme speed and enormous scale – of modern China’s design and construction, while nonetheless retaining quality of the spatial concept, the human scale and integrity of the design, were made possible, the Bendas believe, precisely through the experience that they gained in their “long-lost” research of the North Bohemian town of Most.
On the final slide of their lecture, bearing the title ‘What we have learnt after 43 years of the professional experience’ Ivana and Jan Benda offered as a conclusion: “The value of the historical cities is not in the long history, architectural styles or picturesque appearance of the skyline but in the imprint of spatial, philosophical and aesthetical values of our ancestors. It is our duty to continue in that tradition and add our own authentic layer reflecting our values and beliefs”.
Prague, 5 November 2019
Ing. arch. Kateřina Rottová, Ph.D.
Interview-Video
Ivana and Jan Benda spoke about their lecture at the November Talks in Prague.


