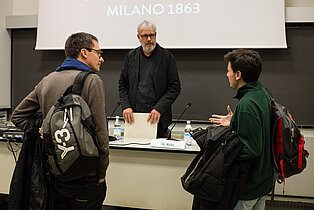Jordi Badia | BAAS arquitectura | Barcelona
November Talks 2016 in Milano
Jordi Badia (1961) is the founder and director of BAAS Arquitectura and professor at ETSAB in Barcelona. BAAS Arquitectura gained a special mention in 2014 from Catalunya Construcció for Alta Diagonal Building in Barcelona, Copper Laus in 2013 for Vogadors at Venice’s Biennale, and was finalist at FAD in 2014, 2012 and 2010.
BAAS Arquitectura is a multidisciplinary office founded in 1994, working on architecture, interior design and urban planning. Architecture is for BAAS the resolution of issues in a simple and refined way, in a combination between technical and environmental quality and emotional worth. A special attention is given to restoration and refurbishment projects, also on heritage listed constructions.
Jordi Badia presented some insights related to architecture and some basic concepts (city, void, ethics, comfort). The main challenge of architects is to manage the existing fabric of cities. In this context, build parts are as important as unbuilt parts: that means that a city is mainly made by voids, and architecture’s role is to shape these voids. In a lecture full of references to movies and artworks, Badia presented some recent works from BAAS.
The Ancienne Tuilerie de Limoux was formerly a brickyard factory: BAAS intervention underlines the relevance and worth of the existing building by empting the former factory and proposing an open air lobby that links all the new functions of the complex. Ceramics, lattice and bricks found on building site were the inspiration for the materials of the new buildings, that blend into the morphology of the existing ones.
The intervention in Oliva Artés Factory in Barcelona was a competition for the refurbishment of an old factory and the reconversion into a museum. After the building works were stopped due to economic issues, the municipality asked to preserve the building. BAAS decided to maintain the atmosphere of the old factory by installing plastic foils on the wooden windows and hanging lamps from the ceiling. This ring of light separates the outer perimeter that hosts a large period exposition, from the inner one, dedicated to temporary exhibitions.
Conservation is a central theme in BAAS architecture, as shown in the competition for the University of Cinema in Katowice, a mining city in the south of Poland. The competition rules required to demolish the existing building in dark bricks, but BAAS decided to conserve and complete it with an abstract volume that blend with the adjacent buildings. A central courtyard provides a linking space to all the functions of the complex, hosted in lower buildings not visible from the street.
The refurbishment of Alta Diagonal, an office building designed during the 90s in Barcelona, was the occasion to reflect on the difficulty of working on buildings that are not old nor new. A preliminary study of the building helped in identifying its original values and using them as guidelines for the refurbishment. The space from Avenida Diagonal was therefore absorbed inside the lobby of the building, designed as a public square with a wooden canopy that helps in giving a human dimension to the entrance. The Can Framis Museum in Barcelona creates a superposition of layers by adding a new building to a former factory. The use of lime mortar for the exterior façades allows a blending with the existing stonework and exposed concrete: the façades become a collage of textures and show the story of the building throughout time.
Video-Interview with Jordi Badia
Visit our YouTube-Channel















