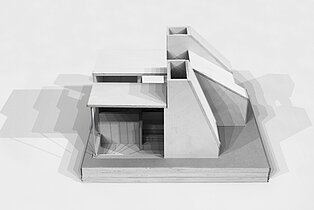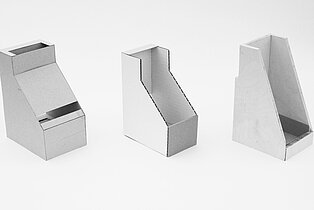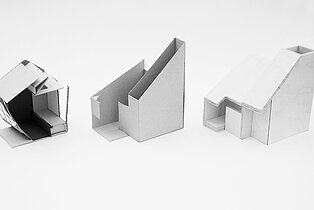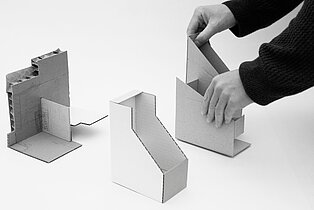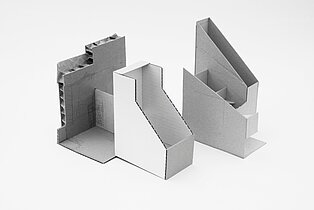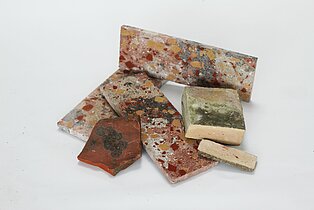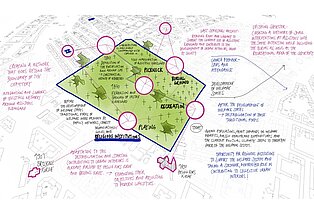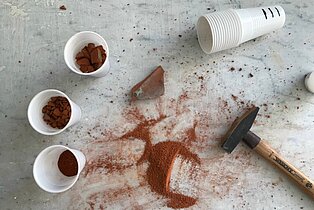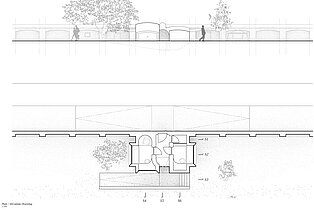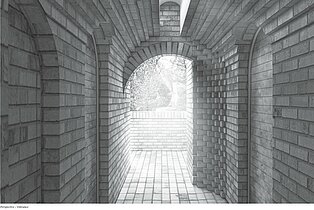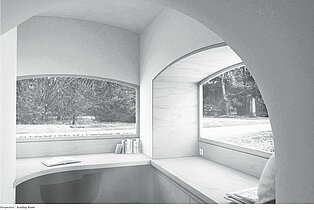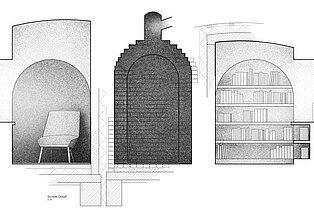Interior Scholarship | Blog 01/2018 | Bastian Feltgen
Time flies – all of a sudden, it's 2018. In the meantime, we have had our last interim presentation and were once again occupied with putting together our work from the previous months and making it presentation-worthy. It is interesting to note how unproductive you feel when you keep getting stopped in your tracks and asked to present ideas and collected information. Nevertheless, the presentation went well and, when I think about it, having to once again summarise all the work of the previous months was not all that bad. However, the burgeoning design euphoria in the wake of the presentation was interrupted by a workshop integrated within the semester timetable. As mentioned in the previous blog entry, we are working on a multi-semester design task which is accompanied by three five-day workshops on the subjects of tectonics, history and anthropology. After completing the history and anthropology workshops in the previous months, the tectonics workshop now awaited us. In the following piece, I want to discuss this workshop in more detail and provide a small glimpse of our experiences.
The subject of the workshop was the architecture model, the definition amongst architects and the associated design process functions. After a few lectures on the subject of model making, we were given the task of designing a house of no more than 25 square metres. However, the sticking point of this challenge was that the design could only be based on models. Drawings, such as ground plans, sections and views were to be avoided and were also not included in the graded submission. In fact, the focus on the design in a three-dimensional space and the process were considered paramount. This is not such an easy task when you are used to sketching your initial ideas.
So, instead of drawing, we started to build. It is astonishing how different it is to base designs on models, and how inspirational the smallest models are in comparison to initial sketches. We started to focus on each space individually – independent of its neighbouring spaces – in order to first capture the individual requirements of the individual functions and spaces in small models. We constructed models of 1:20 - quite a pleasant scale for a house of 25 square metres. We set specific stage goals each day and on the second day, we started to assemble the individual spaces with their specific forms and make small adaptations. Ultimately, we were repeatedly adapting the parameters of orientation, openings, size and height in order to achieve a final composition. However, in each of the adaptations, the focus was always on the interior effect and not on the exterior, sculptural appearance, which probably would have been the case during my bachelor's degree.
During my time here in Copenhagen, it has been interesting to see how much my perspective has changed in comparison to my time as a bachelor's student in Stuttgart. Naturally the context also plays a significant role here, but again and again, it is primarily about people, the interior and the utilised space. Atmosphere, sensory perceptions and the design from inside the interior space are driving factors, but not only in the practical side of things; they are also key in the seminars and discussion sessions outside the studio. Back to the workshop: In the end, we managed to create a sculpture consisting of customised spaces over the course of the five days, and consequently grappled with the desired design process for the master's thesis for the first time.
At the moment, I am in the final stages of my project work and also one week away from the final presentation. The previous workshop, which I initially viewed as a euphoria-killing distraction, is now bearing fruit. Overall, it was anything but a useless workshop.
About Bastian Feltgen
Bastian Feltgen is currently studying Spatial Design at the Royal Danish Academy of Fine Arts in Copenhagen (DK). Following his bachelor's degree in Architecture and Urban Planning at the University of Stuttgart and the Technical University of Lisbon, Bastian Feltgen has worked as a freelancer at sint/flut Architektur (Malmö and Stuttgart), Robert Hillebrand Architekt (Cologne) and BiwerMau Architekten (Hamburg), where he is currently working. He experiences the joy of experimenting with various factors both through his participation in workshops (Bioclimatic Design - Energy & Comfort/Materials & Sustainability, Nearly Zero - Challenges of zero emission buildings) and his work at the PC with AutoCAD, ArchiCAD, Vectorworks or Rhinoceros. He also speaks five languages at various levels.



