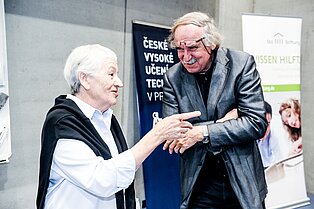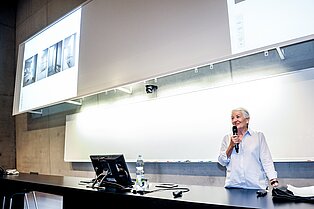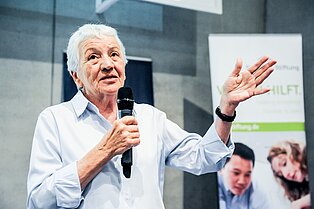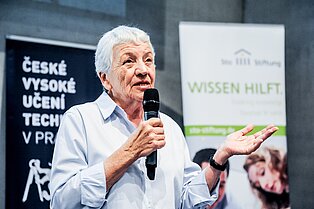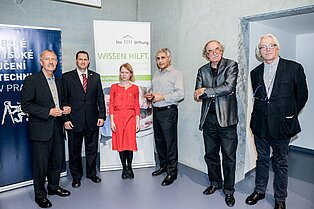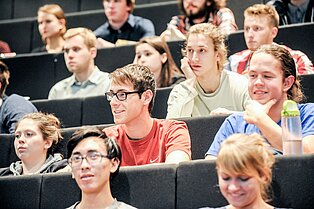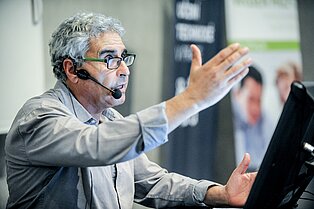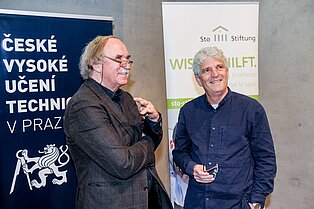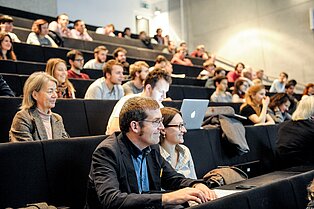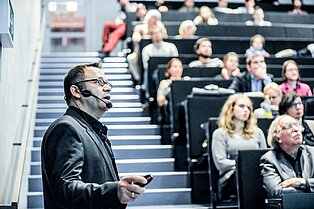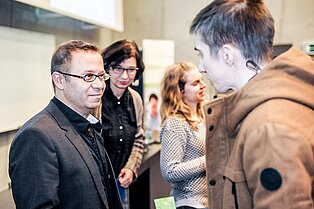Fields of Tomorrow – Global Identities | David Knafo
The Israeli architect David Knafo began his presentation with some visionary questions – questions that today’s generation will have to answer: what does the city of tomorrow look like? What will architecture be like in the future? What will the role of the architect involve – exclusively buildings and urban life?
There are two sides to every city: the attractive side that likes to be seen and admired, and another side characterised by poverty, violence, and crime. Where will the boundaries be?
The presentation included various graphics which showed that inhabitant numbers in cities are constantly on the rise, to the detriment of the population in rural areas. This was also demonstrated using a number of maps, including an air map and a Facebook map, which clearly identified the cities as centres of information.
For David Knafo, the most important phenomenon is the “global city”. This is a city represented by five key characteristics: a multicultural environment in which the public space should be open and the architecture of the buildings is designed in such a way as to accept and welcome everyone. The universality of urban culture, which is represented in the same way on all five continents, is also key – we watch the same TV programmes, shop in the same supermarkets, eat the same food. Another characteristic of the global city is a new social order, with single-parent families in the foreground rather than the traditional family setup. Furthermore, the cities are characterised by their density and verticality, demonstrated in the presentation by the skyscrapers in Vancouver. The final characteristic is the city’s ability to endure, and the concept of urban agriculture – a concept which David Knafo sees as having potential for the future.
He added that the current rate of food production will not be able to sustain the present levels of food consumption in the future, and emphasised the importance of finding new solutions. In his opinion, we should move towards a sustainable form of urbanisation, taking on board the five points he proposes.
The architect then went on to demonstrate his ideas using a selection of projects carried out by his firm, Knafo Klimor Architects. He presented the music centre in Maalot Tarshiha, describing it as an example of neutral architecture which is transparent and open to all.
The role of tradition and how it can and should be adapted to new conditions played a major part in his work on the Israeli embassy in Paris. For example, he combined traditional Israeli elements (an olive tree and the city wall of Jerusalem) with elements of Haussmann architecture.
Another project he presented was the “Airport City Theatre”. The project design incorporated a theatre building into a university campus. The campus is located near to an airport, but has no real identity of its own. The aim of the design was to emphasise the airport as the dominant element so that it was reflected in the concept of the building. The architects approached the subject by first assuming that a similar building could exist virtually anywhere in the world, provided that the climatic conditions meet the requirements.
As an example of architectural design in the field of residential buildings, the architect referred to the apartment building competition in the Chinese city of Wuhan. The competition entry represents the concept of urban agriculture, which is how Knafo sees the future of urbanisation. The building combines private spaces with a garden which is easily accessible to residents on every storey. The building boasts a clear energy concept, whereby the ambient interior climate is regulated by opening and closing flaps fitted at the top.
Knafo rounded off his speech by presenting the Israeli Pavilion, which appeared at EXPO 2015 in Milan. The design presents Israel as a place of scientific research in the field of plant breeding. The design of the pavilion is based on the innovative idea of transferring and transforming expansive Israeli fields into the Milanese surroundings: the traditional fields became a vertical “field of tomorrow”, suitable for cultivating plants. Visitors to the Israeli Pavilion saw wheat and rice being grown and tomatoes and pumpkins being harvested right in the EXPO exhibition rooms.
Knafo concluded his presentation with a look to the future. In his opinion, people will no longer be asking about which material to use on facades. Instead, investors will want to know what can be grown on the facade. The buildings themselves will become the fields of tomorrow.



