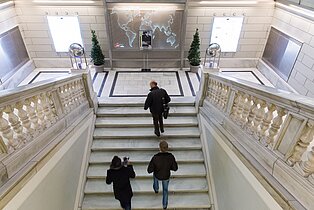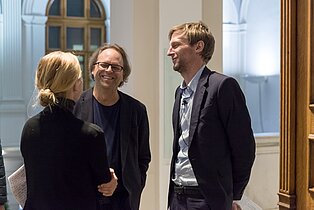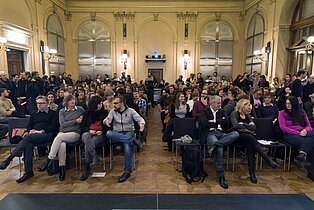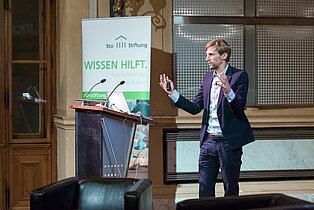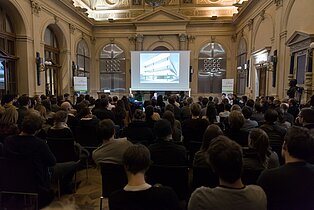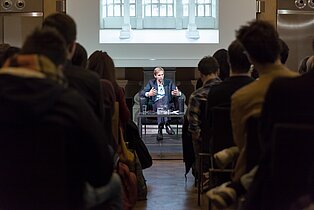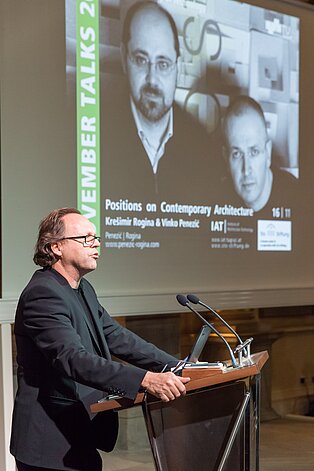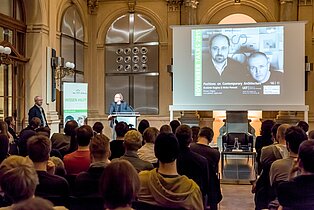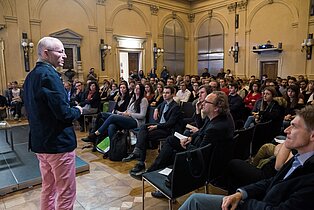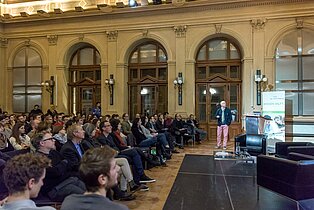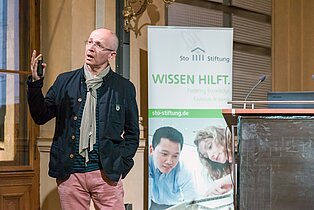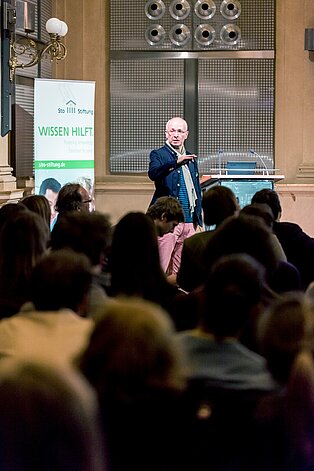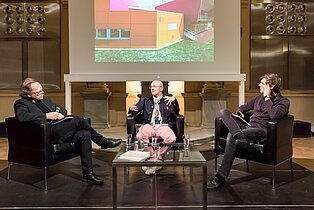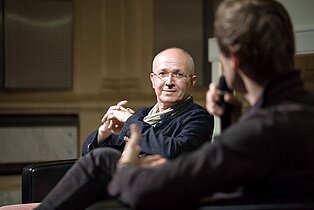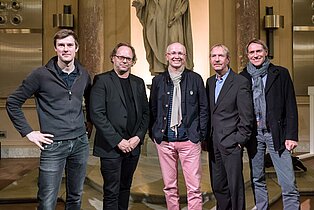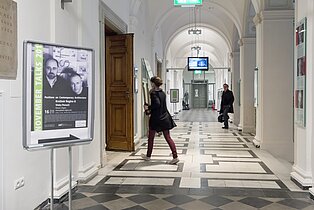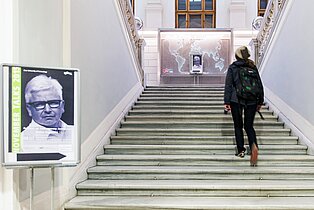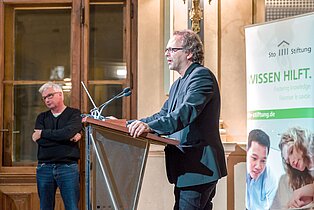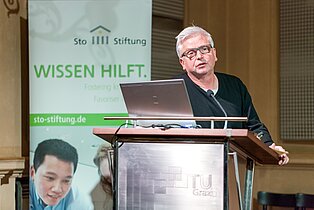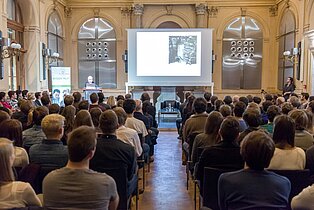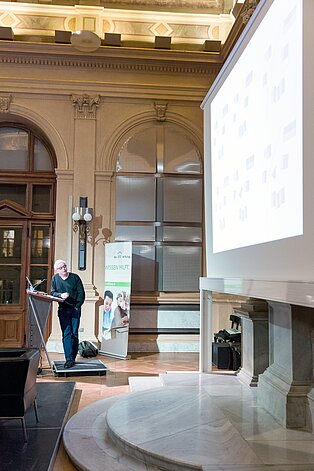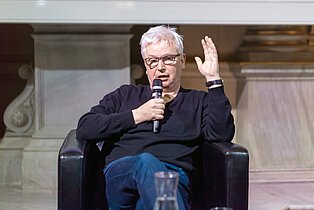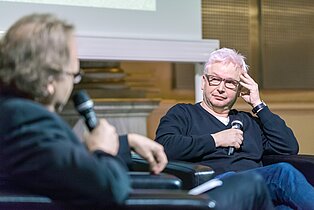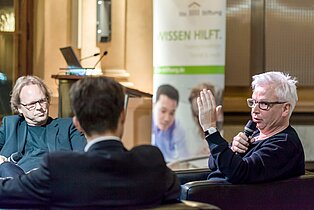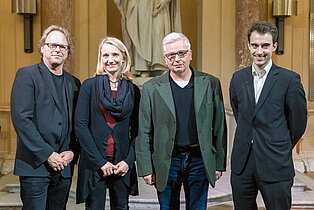Architecture without a creator | Christoph Gantenbein
Timeless architecture carries a legacy, fits perfectly into the context, and gives physical form to abstract typologies. This makes it anonymous, meaning that the author, the architect, the creator falls by the wayside. And that’s the way it should be. So says Christoph Gantenbein who presented the third November Talk in the auditorium of the Alte Technik university building in Graz, Austria.
In the context of modern ecology, a building is sustainable if it is biodegradable and leaves behind as little as possible when it comes to the end of its life. However, with a twinkle in his eye, Christoph Gantenbein – born in St. Gallen, Switzerland, 1971 – has a different take on the concept of sustainability: “For a designer, sustainability means architecture that lives on. And architecture that will continue to be understood.” He and his partner Emmanuel Christ illustrated this thinking in 1998 in their picture book “Pictures from Italy”, which contrasts photographic impressions from their “professional honeymoon” with their own projects. “Sustainability of form means coming to grips with the legacy”, is how Gantenbein frames the first thesis of the evening.
Context as enrichment
He showed the second of his theses, “Sustainable architecture is integrated into the context”, using the “Voltamitte” housing project in Basel, Switzerland. Its form is reminiscent of a commercial construction that already existed previously and has been adapted to become a residential building. The chimneys, the metal staircases, all of the features are “still there”. “We were interested in the lesser valued, the forgotten”, says Gantenbein. “That’s how authenticity is created.” Another radical response to the question of context can be seen in the extension to the Zurich National Museum, which is comprised of an eclectic collage of architecture from various centuries and styles. Chris & Gantenbein closed the existing U shape with a bridge made of smooth concrete blocks, which, with kinks and artful bends, completes the historic roofscape when viewed from the side – integrating into the building’s silhouette like a shadow of the existing museum. Inside, it is unclear whether the stone-slab flooring is old or new, and the classical concrete/wooden ceiling belies its old appearance, concealing state-of-the-art technology: from acoustic optimisation to energy efficiency measures. The total antithesis, the normal, the unobvious, the unspectacular: with their WohnWerk workshop in Basel, Switzerland, Christ & Gantenbein have created a residential building for people with disabilities. However, upon closer inspection, details that make this building unique become apparent: the oversized windows are intentionally set imprecisely, creating the appearance of historical development and manipulation – like in the Doge’s Palace in Venice, Italy.
Typology as the blueprint
Logic of form can be the result of simple necessity, among other factors. The residential and office tower in Pratteln, Switzerland, stands almost on top of a railway line. For noise reasons, all flats need to face the rear, whilst the side facing the trains remains sealed. The result is a striking rhombus shape with units arranged in a fan-like manner. For the high-tech company List in Arisdorf, Switzerland, Christ & Gantenbein designed a customer centre, which also houses a research laboratory, in a similar manner. The aluminium and concrete construction imitates the iconic saw-tooth roof of a factory and combines the requirements for the office and research space on the inside. This form also needed to be created from scratch as there was no existing typography for this. “Sustainable form is always typological” is Gantenbein’s description for his third thesis. In two additional books, they studied the architectural typographies of Hong Kong, Rome, New York, Buenos Aires, Paris, Delhi, São Paulo, and Athens. “The basic structures form the typology, the logic behind the form. The author is becoming less and less important in this process”, emphasised Gantenbein. The effect of clear forms also comes into its own in the office building for the pharmaceutical company Roche. The thickness of the white concrete bands increases with each storey, delicate pillars support the construction, a colossal terrace creates a unique selling proposition. The garishly colourful floor, which is not part of the typology, has an effect as an “extra”.
The invisible architect
A pavilion in paper-board camouflage, concealed like prey hiding in the jungle of a garden in Basel, is a radical expression of how anonymous architecture can be. Precisely cut panels carve vertical windows out of the flat cube. Closing the windows creates a sphere of absolute privacy for the inhabitant. The interior is surprisingly spacious with a glamorous, bourgeois feel. “Sustainable form is always anonymous” is Gantenbein’s thesis number four. The forms are so general and clear that a customer once said: “That is so simple. What have you actually been doing for six months?” Perhaps type studies to expand his “repertoire” of architecture. And “to fill his head”. And to create architecture that no longer needs an author.
Christoph Gantenbein was born in 1971 in St. Gallen, Switzerland, and studied architecture at the Swiss Federal Institute of Technology in Zurich. In 1998, he founded the firm Christ & Gantenbein with Emmanuel Christ. Together with students, they went on a number of study trips to capture urban architecture from around the world. He teaches at a number of institutions including the Harvard Graduate School of Design, the Swiss Federal Institute of Technology in Zurich, the Accademia di Architettura di Mendrisio, and the Oslo School of Architecture and Design.
Watch the video (Video | 4:08 min.)



